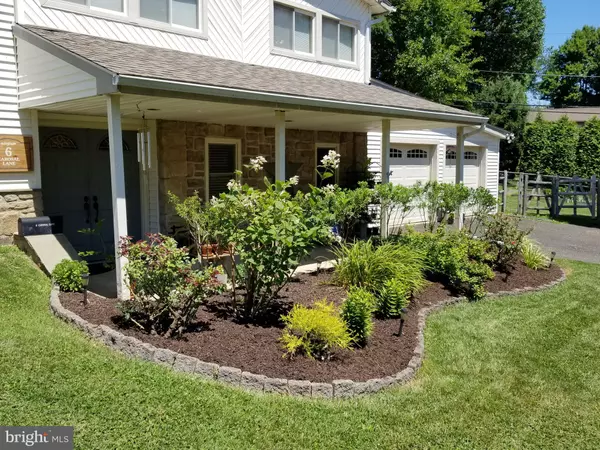$386,000
$384,900
0.3%For more information regarding the value of a property, please contact us for a free consultation.
4 Beds
3 Baths
2,657 SqFt
SOLD DATE : 08/29/2019
Key Details
Sold Price $386,000
Property Type Single Family Home
Sub Type Detached
Listing Status Sold
Purchase Type For Sale
Square Footage 2,657 sqft
Price per Sqft $145
Subdivision None Available
MLS Listing ID PAMC618284
Sold Date 08/29/19
Style Split Level
Bedrooms 4
Full Baths 2
Half Baths 1
HOA Y/N N
Abv Grd Liv Area 2,117
Originating Board BRIGHT
Year Built 1959
Annual Tax Amount $6,815
Tax Year 2020
Lot Size 0.350 Acres
Acres 0.35
Lot Dimensions 83.00 x 0.00
Property Description
Beautiful Stone Front Split Level on Carosal Lane! Featuring bright and cheery living room and dining rooms with vaulted ceilings. Great open floor plan with dining room leading into kitchen with breakfast bar. The kitchen has stainless steel appliances and gas cooking and generous counter space. On the second level there are four nice sized bedrooms including a tile master bathroom, vanity and stall shower. There is also a modern hall bath with tile tub/shower and vanity sink. On the entry level of the home is a center hall foyer leading to an enormous family room area. This could easily be 2 rooms to accomadate a home office, media room or even in-law suite. From the family room we go into a great Sun room with builtin storage cabinets, a great play area for children. All this on a well landscaped corner lot. Enjoy the outside from the front porch and the large fence in yard, great for barbecues, gardening and play area. There is a 2 car garage and plenty of room for storage. Also, on the entry level is a powder room and a nice sized laundry/utility room. There are wood floors in many rooms of the home, plenty of natural light through the homes many windows. Just a Great location!!!
Location
State PA
County Montgomery
Area Upper Moreland Twp (10659)
Zoning R3
Rooms
Other Rooms Living Room, Dining Room, Kitchen, Family Room, Bedroom 1, Sun/Florida Room, Half Bath
Interior
Interior Features Attic, Ceiling Fan(s), Kitchen - Eat-In, Primary Bath(s), Stall Shower, Tub Shower, Walk-in Closet(s), Wood Floors, Other
Hot Water Natural Gas
Heating Forced Air
Cooling Central A/C
Flooring Carpet, Hardwood, Tile/Brick, Vinyl
Equipment Built-In Microwave, Dishwasher, Disposal, Microwave, Oven/Range - Gas, Washer, Dryer - Gas
Fireplace N
Appliance Built-In Microwave, Dishwasher, Disposal, Microwave, Oven/Range - Gas, Washer, Dryer - Gas
Heat Source Natural Gas
Laundry Lower Floor
Exterior
Exterior Feature Deck(s), Porch(es)
Parking Features Garage - Front Entry, Garage Door Opener, Inside Access
Garage Spaces 2.0
Fence Split Rail, Other
Utilities Available Cable TV, Electric Available, Natural Gas Available, Sewer Available, Water Available
Water Access N
Roof Type Shingle
Accessibility None
Porch Deck(s), Porch(es)
Attached Garage 2
Total Parking Spaces 2
Garage Y
Building
Lot Description Corner
Story 3+
Sewer Public Sewer
Water Public
Architectural Style Split Level
Level or Stories 3+
Additional Building Above Grade, Below Grade
New Construction N
Schools
School District Upper Moreland
Others
Senior Community No
Tax ID 59-00-15139-003
Ownership Fee Simple
SqFt Source Assessor
Acceptable Financing Cash, Conventional, FHA, VA
Listing Terms Cash, Conventional, FHA, VA
Financing Cash,Conventional,FHA,VA
Special Listing Condition Standard
Read Less Info
Want to know what your home might be worth? Contact us for a FREE valuation!

Our team is ready to help you sell your home for the highest possible price ASAP

Bought with Dennis Strange • RE/MAX One Realty
"My job is to find and attract mastery-based agents to the office, protect the culture, and make sure everyone is happy! "
GET MORE INFORMATION






