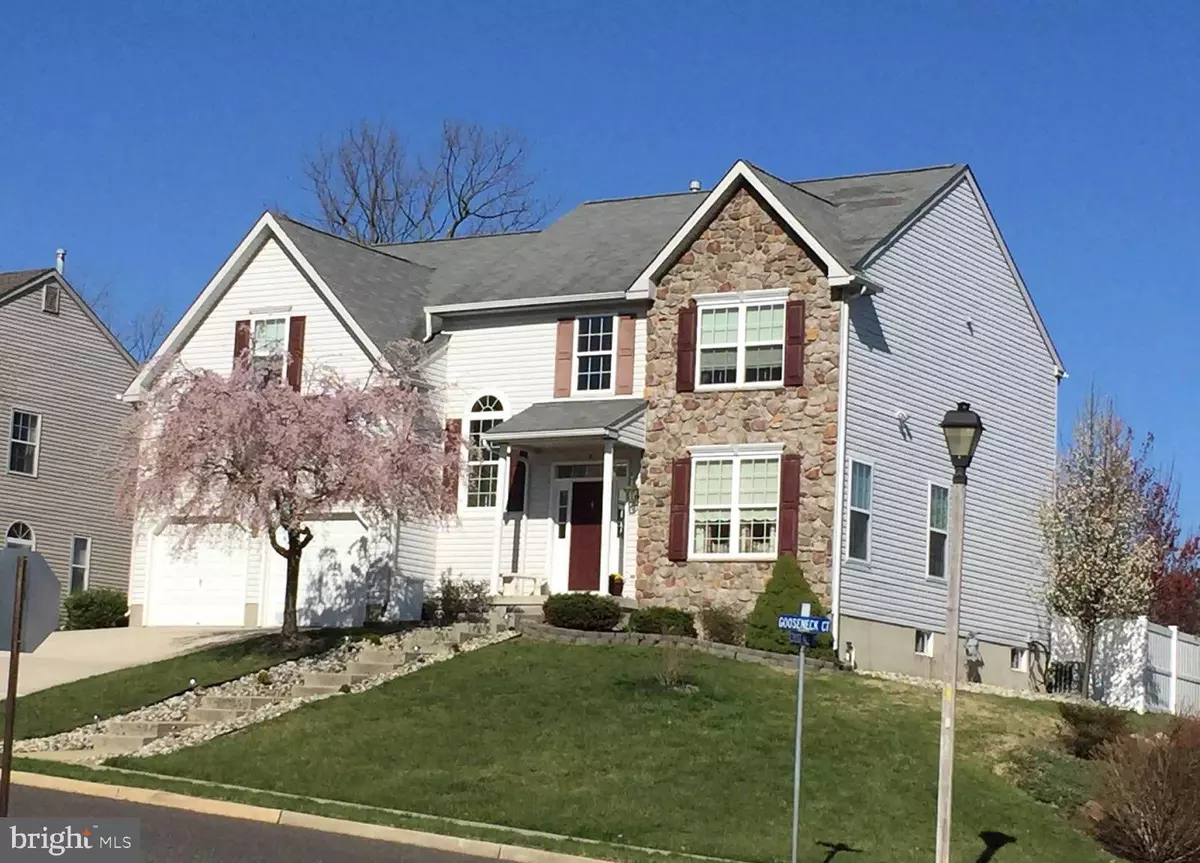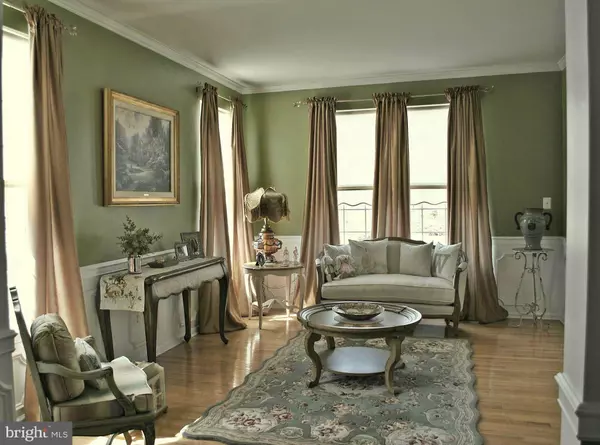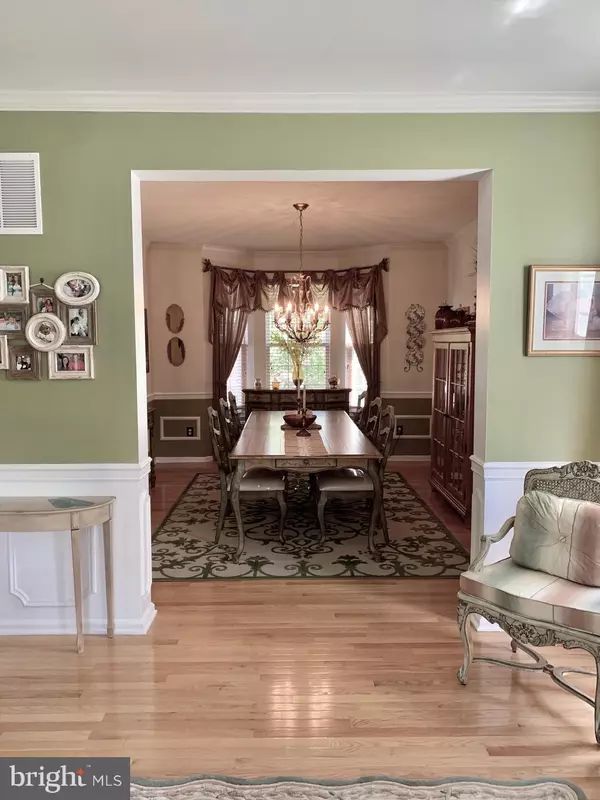$300,400
$299,900
0.2%For more information regarding the value of a property, please contact us for a free consultation.
4 Beds
3 Baths
3,338 SqFt
SOLD DATE : 08/30/2019
Key Details
Sold Price $300,400
Property Type Single Family Home
Sub Type Detached
Listing Status Sold
Purchase Type For Sale
Square Footage 3,338 sqft
Price per Sqft $89
Subdivision Wiltons Corner
MLS Listing ID NJCD361140
Sold Date 08/30/19
Style Colonial
Bedrooms 4
Full Baths 2
Half Baths 1
HOA Fees $45/qua
HOA Y/N Y
Abv Grd Liv Area 2,738
Originating Board BRIGHT
Year Built 2004
Annual Tax Amount $9,417
Tax Year 2019
Lot Size 0.294 Acres
Acres 0.29
Lot Dimensions 95.00 x 135.00
Property Description
Sample Home Condition and Beautifully upgraded describes this phenomenal Heritage Grand new England Model located in desirable Wilton's Corner. Enter into this lovely 2 Story hardwood foyer which leads to the beautifully decorated living room with its custom crown mouldings, custom windows and wainscotting, and extremely spacious dining room (great for entertaining). The bright and airy gourmet kitchen features silestone counters and island, new stainless steel appliance package and coordinating tile flooring along wiyh the optional sunroomwhich makes a wonderful dining area overlooking the very private and meticulously landscaped yard. The family room boasts lovely hardwood floors and cozy gas log fireplace to warm those chilly evenings. Relax in the huge master suite complete with Avalon hardwood flooring, a master retreat and luxurious master bath with whirlpool tub and immaculate double stall shower. The upstairs is complete with 3 additional generously sized and beautifully decorated bedrooms and nicely remodeled hall bath. The enormous full basement offers a home theater with equipment (needs a bulb), a spacious exercise room and huge unfinished space for storage. Along with the 2car garage, storage shed, trex deck, newer roof, custom window treatments and custom landscaping, this house has it all! Just Bring Your Furniture or better yet, purchase some from the seller!!! This home is a pleasure to show, so hurry, show and bring offers!!!
Location
State NJ
County Camden
Area Winslow Twp (20436)
Zoning PC-B
Rooms
Other Rooms Living Room, Dining Room, Primary Bedroom, Bedroom 2, Bedroom 3, Bedroom 4, Kitchen, Family Room, Foyer, Sun/Florida Room, Exercise Room, Great Room, Other, Primary Bathroom
Basement Full, Partially Finished, Walkout Stairs
Interior
Interior Features Ceiling Fan(s), Carpet, Chair Railings, Crown Moldings, Family Room Off Kitchen, Formal/Separate Dining Room, Kitchen - Eat-In, Kitchen - Island, Primary Bath(s), Pantry, Recessed Lighting, Skylight(s), Stall Shower, Wainscotting, Upgraded Countertops, Walk-in Closet(s), Wood Floors, Window Treatments
Hot Water Natural Gas
Heating Forced Air
Cooling Central A/C, Ceiling Fan(s)
Flooring Carpet, Ceramic Tile, Hardwood
Fireplaces Number 1
Fireplaces Type Gas/Propane
Equipment Dishwasher, Disposal, Dryer, Icemaker, Microwave, Oven - Self Cleaning, Oven/Range - Gas, Stainless Steel Appliances, Washer
Fireplace Y
Appliance Dishwasher, Disposal, Dryer, Icemaker, Microwave, Oven - Self Cleaning, Oven/Range - Gas, Stainless Steel Appliances, Washer
Heat Source Natural Gas
Laundry Main Floor
Exterior
Exterior Feature Deck(s)
Parking Features Garage Door Opener, Garage - Front Entry
Garage Spaces 6.0
Fence Fully, Vinyl
Amenities Available Pool - Outdoor, Tennis Courts, Tot Lots/Playground
Water Access N
Roof Type Asphalt,Shingle
Accessibility None
Porch Deck(s)
Attached Garage 2
Total Parking Spaces 6
Garage Y
Building
Lot Description Corner, Trees/Wooded
Story 2
Sewer Public Sewer
Water Public
Architectural Style Colonial
Level or Stories 2
Additional Building Above Grade, Below Grade
Structure Type Dry Wall
New Construction N
Schools
Elementary Schools Winslow Township School No. 4 E.S.
Middle Schools Winslow Township School No 5
High Schools Winslow Twp. H.S.
School District Winslow Township Public Schools
Others
HOA Fee Include Common Area Maintenance,Pool(s),Recreation Facility
Senior Community No
Tax ID 36-01106 04-00004
Ownership Fee Simple
SqFt Source Assessor
Security Features Monitored,Security System
Acceptable Financing Cash, Conventional, FHA, VA
Horse Property N
Listing Terms Cash, Conventional, FHA, VA
Financing Cash,Conventional,FHA,VA
Special Listing Condition Standard
Read Less Info
Want to know what your home might be worth? Contact us for a FREE valuation!

Our team is ready to help you sell your home for the highest possible price ASAP

Bought with Joseph A Hicks • BHHS Fox & Roach-Cherry Hill
"My job is to find and attract mastery-based agents to the office, protect the culture, and make sure everyone is happy! "
GET MORE INFORMATION






