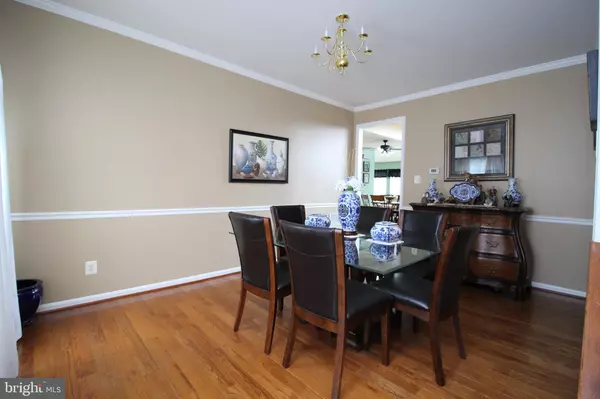$340,000
$340,000
For more information regarding the value of a property, please contact us for a free consultation.
4 Beds
4 Baths
4,077 SqFt
SOLD DATE : 08/30/2019
Key Details
Sold Price $340,000
Property Type Single Family Home
Sub Type Detached
Listing Status Sold
Purchase Type For Sale
Square Footage 4,077 sqft
Price per Sqft $83
Subdivision Hickory Hollow
MLS Listing ID DEKT228174
Sold Date 08/30/19
Style Colonial
Bedrooms 4
Full Baths 3
Half Baths 1
HOA Fees $14/ann
HOA Y/N Y
Abv Grd Liv Area 2,877
Originating Board BRIGHT
Year Built 2008
Annual Tax Amount $2,198
Tax Year 2018
Lot Size 10,607 Sqft
Acres 0.24
Lot Dimensions 69.89 x 151.77
Property Description
Welcome to this 4 bedroom, 3.5 baths home with a 2 car garage in the Hickory Hollow Community. This home sits on the corner of a cul-de-sac with a tree lined lot. You enter through the two-story open foyer with a formal living room and dining room on either side, all with beautiful hardwood floors. Amazing natural light pours into the two story family room. Here you control the main hub for the built-in surround sound system that feeds through all floors including the basement. Behind double doors is the home office which can be used as an additional bedroom on the first floor. The spacious kitchen features tons of cabinets, pantry, and a breakfast bar that is open to the morning room, the perfect place to start your day. Sliding doors lead out to the recently refinished deck and backyard. Butterfly staircase leads upstairs to 4 large bedrooms. The Owners Suite is complete with a sitting room, 3 walk-in closets and a 4-piece bath with double vanity, garden tub, and a separate stall shower. The 3 additional bedrooms and hall bath complete the 2nd floor. The full finished walkout basement allows the sun to shine through and gives you direct access to the back yard. The main rec room spans the full length of the basement. There is also a full bathroom an additional room that can be used as a theater room or bedroom. Additional unfinished storage/workshop space with dual entry. Very convenient to shopping and transportation routes to Rt. 1 and Rt. 13. Bring your checklist, this will meet your needs.
Location
State DE
County Kent
Area Smyrna (30801)
Zoning R2A
Rooms
Other Rooms Living Room, Dining Room, Kitchen, Family Room
Basement Fully Finished
Interior
Heating Forced Air
Cooling Central A/C
Heat Source Natural Gas
Exterior
Parking Features Inside Access, Garage Door Opener
Garage Spaces 2.0
Water Access N
Accessibility None
Attached Garage 2
Total Parking Spaces 2
Garage Y
Building
Story 2
Sewer Public Septic
Water Public
Architectural Style Colonial
Level or Stories 2
Additional Building Above Grade, Below Grade
New Construction N
Schools
School District Smyrna
Others
Senior Community No
Tax ID DC-17-02801-01-5700-000
Ownership Fee Simple
SqFt Source Assessor
Special Listing Condition Standard
Read Less Info
Want to know what your home might be worth? Contact us for a FREE valuation!

Our team is ready to help you sell your home for the highest possible price ASAP

Bought with Non Member • Non Subscribing Office
"My job is to find and attract mastery-based agents to the office, protect the culture, and make sure everyone is happy! "
GET MORE INFORMATION






