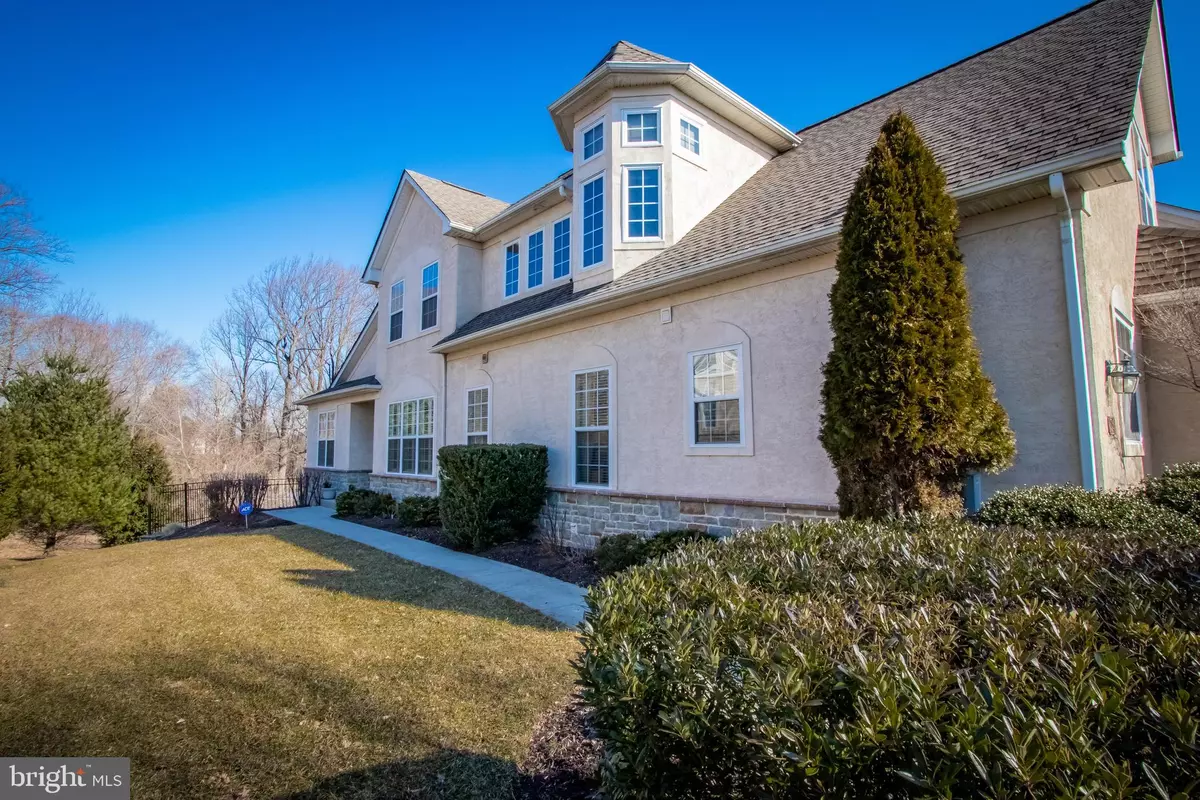$555,000
$575,000
3.5%For more information regarding the value of a property, please contact us for a free consultation.
4 Beds
4 Baths
4,526 SqFt
SOLD DATE : 08/29/2019
Key Details
Sold Price $555,000
Property Type Townhouse
Sub Type Interior Row/Townhouse
Listing Status Sold
Purchase Type For Sale
Square Footage 4,526 sqft
Price per Sqft $122
Subdivision Cherry Creek
MLS Listing ID PADE439006
Sold Date 08/29/19
Style Carriage House
Bedrooms 4
Full Baths 3
Half Baths 1
HOA Fees $270/mo
HOA Y/N Y
Abv Grd Liv Area 4,526
Originating Board BRIGHT
Year Built 2003
Annual Tax Amount $8,407
Tax Year 2018
Lot Dimensions 0.00 x 0.00
Property Description
Welcome to 94 Old Barn Drive, a stunning 4-bedroom, 3.5 bath end-unit Edenton carriage home situated on a premium lot in popular Cherry Creek community in sought after West Chester. This Edenton model features an open concept floor plan and upgrades throughout. Enter the home into the 2-story foyer with gleaming hardwood floors, your formal dining room on the right and sun-drenched living room on the left. Hardwood floors flow from the foyer to the spacious kitchen with recessed lighting, tile backsplash, under cabinet lighting, a pantry closet and opens to the cozy family room with fireplace and skylights that let natural light shine in. Door from the family room leads to the large back deck with views to quiet, private land. Spend the warmer months relaxing outside or entertaining guests! The luxurious first floor master suite boasts elegant tray ceiling, his and hers walk-in closets with custom built-ins and an en-suite bath with a large jetted tub, tiled walk-in shower, and a double vanity. A powder room, laundry room and access to the 2-car garage completes then main level. On the second level, you will find a gracious loft with many windows, perfect for a home office or kids playroom, along with 3 additional large bedrooms with ample closet space and a large hall full bath. Walk-out basement has been finished to offer additional living spaces including a 2nd family room with fireplace, a full bath with steam sauna, a full kitchen and the fabulous entertaining two-tier bar with custom cabinetry, granite countertops and more! Sliders lead out to the rear patio. Cherry Creek features 80 acres of protected open space along, miles of walking trails, and is conveniently located near great local shopping, dining, and quick access to major roadways. Get all this and more within the West Chester School District. Homes like this in Cherry Creek rarely come on the market, this home will not last! Make your appointment today!
Location
State PA
County Delaware
Area Thornbury Twp (10444)
Zoning RES
Rooms
Other Rooms Living Room, Dining Room, Primary Bedroom, Sitting Room, Bedroom 2, Bedroom 3, Bedroom 4, Kitchen, Family Room, Foyer, Great Room, Laundry, Bathroom 2, Bathroom 3, Primary Bathroom, Half Bath
Basement Full, Fully Finished, Heated, Interior Access, Outside Entrance, Sump Pump
Main Level Bedrooms 1
Interior
Interior Features 2nd Kitchen, Bar, Breakfast Area, Carpet, Cedar Closet(s), Ceiling Fan(s), Chair Railings, Crown Moldings, Dining Area, Entry Level Bedroom, Family Room Off Kitchen, Kitchen - Gourmet, Kitchen - Island, Primary Bath(s), Pantry, Recessed Lighting, Sauna, Skylight(s), Stall Shower, Upgraded Countertops, Walk-in Closet(s), Wine Storage, Wood Floors
Hot Water Natural Gas
Heating Forced Air
Cooling Central A/C
Fireplaces Number 2
Fireplaces Type Fireplace - Glass Doors, Gas/Propane, Mantel(s)
Equipment Built-In Microwave, Cooktop, Dishwasher, Disposal, Oven - Self Cleaning, Stainless Steel Appliances
Appliance Built-In Microwave, Cooktop, Dishwasher, Disposal, Oven - Self Cleaning, Stainless Steel Appliances
Heat Source Natural Gas
Laundry Main Floor
Exterior
Exterior Feature Deck(s), Patio(s)
Parking Features Built In, Garage - Front Entry, Garage Door Opener, Inside Access
Garage Spaces 6.0
Amenities Available Tot Lots/Playground, Jog/Walk Path
Water Access N
View Garden/Lawn, Trees/Woods
Roof Type Pitched,Shingle
Accessibility None
Porch Deck(s), Patio(s)
Attached Garage 2
Total Parking Spaces 6
Garage Y
Building
Lot Description Backs to Trees, Corner, Premium, Private
Story 2
Foundation Concrete Perimeter
Sewer Public Sewer
Water Public
Architectural Style Carriage House
Level or Stories 2
Additional Building Above Grade, Below Grade
New Construction N
Schools
Elementary Schools Sarah W. Starkweather
Middle Schools Stetson
High Schools West Chester Bayard Rustin
School District West Chester Area
Others
HOA Fee Include Common Area Maintenance,Ext Bldg Maint,Lawn Maintenance,Snow Removal,Trash
Senior Community No
Tax ID 44-00-00248-75
Ownership Fee Simple
SqFt Source Assessor
Security Features Security System,Smoke Detector,Carbon Monoxide Detector(s)
Special Listing Condition Standard
Read Less Info
Want to know what your home might be worth? Contact us for a FREE valuation!

Our team is ready to help you sell your home for the highest possible price ASAP

Bought with Stacey Bauer • RE/MAX Main Line-West Chester
"My job is to find and attract mastery-based agents to the office, protect the culture, and make sure everyone is happy! "
GET MORE INFORMATION






