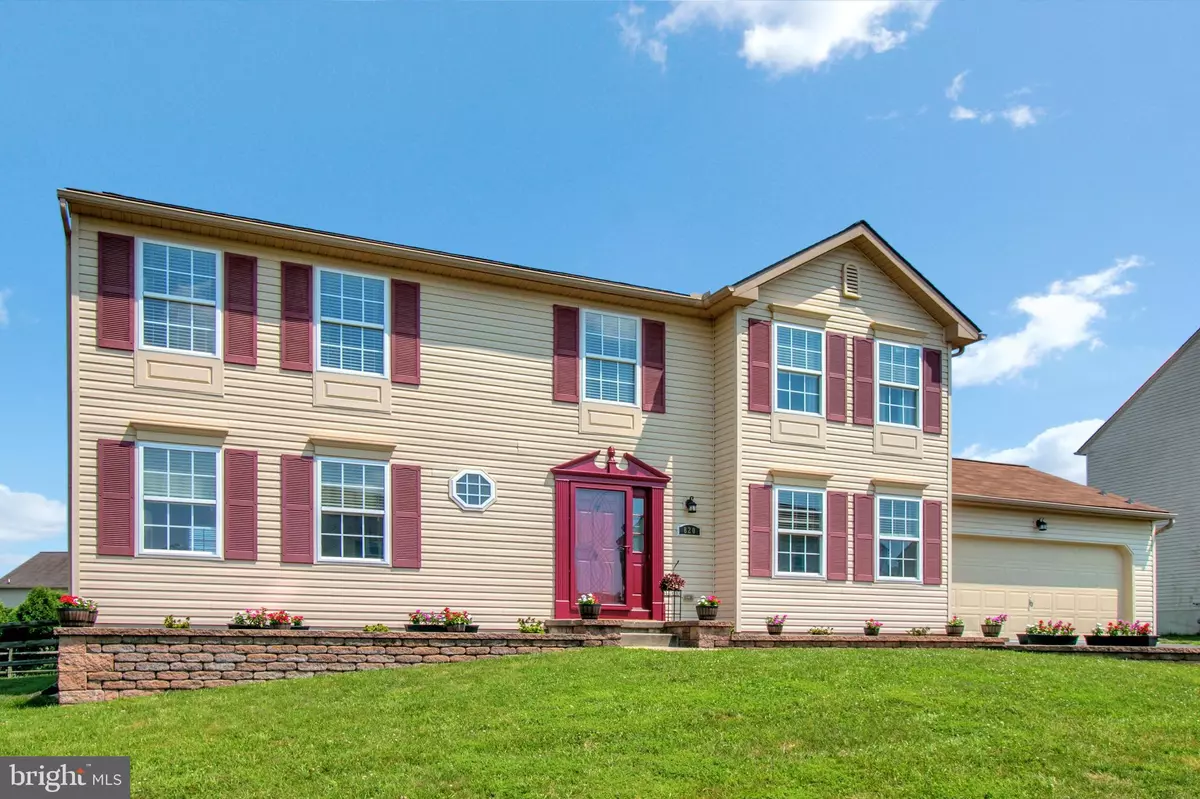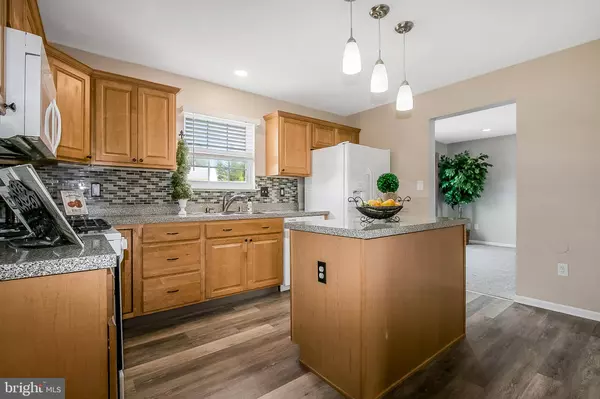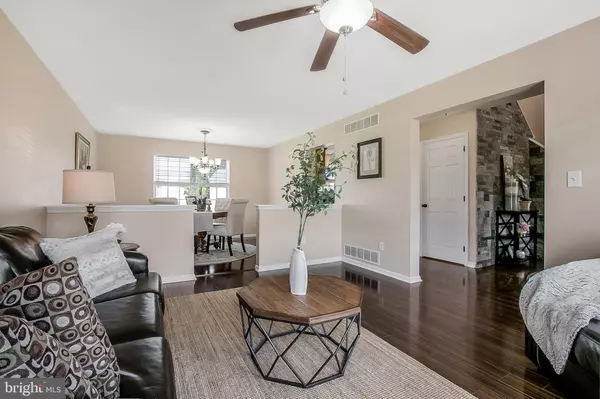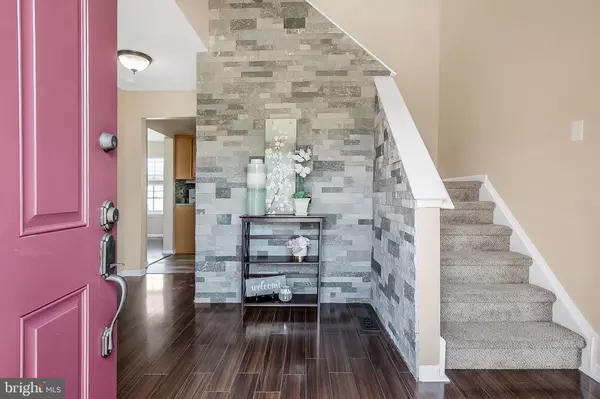$326,000
$326,000
For more information regarding the value of a property, please contact us for a free consultation.
4 Beds
3 Baths
2,300 SqFt
SOLD DATE : 08/27/2019
Key Details
Sold Price $326,000
Property Type Single Family Home
Sub Type Detached
Listing Status Sold
Purchase Type For Sale
Square Footage 2,300 sqft
Price per Sqft $141
Subdivision Mallard Pointe
MLS Listing ID DENC483676
Sold Date 08/27/19
Style Colonial
Bedrooms 4
Full Baths 2
Half Baths 1
HOA Fees $19/ann
HOA Y/N Y
Abv Grd Liv Area 2,300
Originating Board BRIGHT
Year Built 2004
Annual Tax Amount $2,985
Tax Year 2018
Lot Size 9,583 Sqft
Acres 0.22
Lot Dimensions 75.00 x 125.45
Property Description
WOW - your search stops here!! Pride of ownership shines throughout this large, 4 bedroom, 2.5 Bathroom colonial in desirable community of Mallard Pointe. Gather your belongings and move right in! Upon entering, you will be in awe of the custom stonework detailed in this two-story foyer, offset by a stunning chandelier, turned staircase and gorgeous laminate wood flooring. There's both a powder room with a charming pedestal sink and a large hall closet on either side. To the left, enter the bright living room/dining room combo with seamless transition of the gleaming floors, accented with lighted fan, a half wall and lots of windows allowing for natural light. To the right of the foyer is a charming study/office, open to a large family room. Newly carpeted and boasting recessed lighting, this family room is perfect for entertaining as it also opens to a large deck, which has just been refinished. The kitchen, equipped with gas cooking, a large pantry, beautiful tiled backsplash, a center island with dropped lighting, luxury vinyl plank flooring, and plenty of counter space and cupboards, will make meal prep a dream! Upstairs you will find a hallway sitting area, perfect for a desk or a cozy reading chair, a master bedroom, with a large walk-in closet, and ensuite full bath, nicely appointed with a soaking tub, separate shower, and double sinks. A second full bath and three other bedrooms, all with double closets and ample space, complete the second floor. Need more space? The full unfinished basement has rough in for plumbing, and just needs your imagination to create the media room, play room, or man cave of your dreams! With an attached garage with a freshly painted floor, a fully fenced in rear yard with a fire pit area and storage shed, and situated in a great community, this home is a must see! The community, conveniently located on Route 13, just south of the Route 13/40 split in New Castle, is close to all major highways and Wilmington, and is family friendly with multiple playground areas, and preserved open space throughout. Don't wait - schedule your private tour today!
Location
State DE
County New Castle
Area New Castle/Red Lion/Del.City (30904)
Zoning NC21
Direction West
Rooms
Other Rooms Living Room, Dining Room, Primary Bedroom, Bedroom 2, Bedroom 3, Bedroom 4, Kitchen, Family Room, Office, Bathroom 1, Primary Bathroom
Basement Full
Interior
Interior Features Carpet, Ceiling Fan(s), Combination Dining/Living, Family Room Off Kitchen, Floor Plan - Traditional, Kitchen - Island, Primary Bath(s), Pantry, Recessed Lighting, Soaking Tub, Stall Shower, Tub Shower, Walk-in Closet(s)
Hot Water Natural Gas
Heating Forced Air
Cooling Central A/C
Equipment Built-In Microwave, Dryer, Washer, Stove, Refrigerator, Water Heater
Fireplace N
Window Features Double Hung,Double Pane
Appliance Built-In Microwave, Dryer, Washer, Stove, Refrigerator, Water Heater
Heat Source Natural Gas
Exterior
Exterior Feature Deck(s)
Parking Features Garage Door Opener, Garage - Front Entry
Garage Spaces 4.0
Utilities Available Natural Gas Available, Phone
Water Access N
Roof Type Pitched
Accessibility None
Porch Deck(s)
Attached Garage 2
Total Parking Spaces 4
Garage Y
Building
Story 2
Sewer Public Sewer
Water Public
Architectural Style Colonial
Level or Stories 2
Additional Building Above Grade, Below Grade
New Construction N
Schools
Elementary Schools Wilbur
Middle Schools Gunning Bedford
High Schools William Penn
School District Colonial
Others
Senior Community No
Tax ID 10-034.40-223
Ownership Fee Simple
SqFt Source Assessor
Acceptable Financing FHA, Conventional, Cash, VA
Listing Terms FHA, Conventional, Cash, VA
Financing FHA,Conventional,Cash,VA
Special Listing Condition Standard
Read Less Info
Want to know what your home might be worth? Contact us for a FREE valuation!

Our team is ready to help you sell your home for the highest possible price ASAP

Bought with Maesa D Nelson Jr. • House of Real Estate
"My job is to find and attract mastery-based agents to the office, protect the culture, and make sure everyone is happy! "
GET MORE INFORMATION






