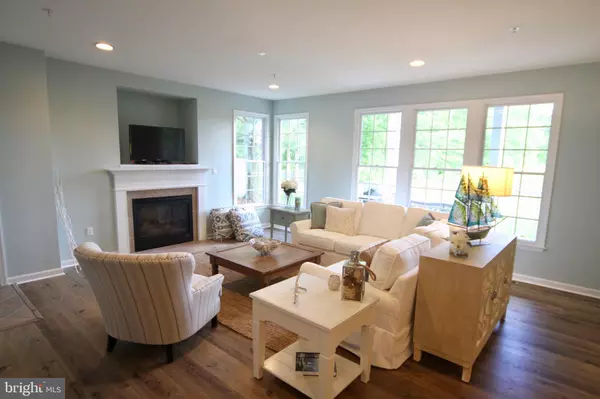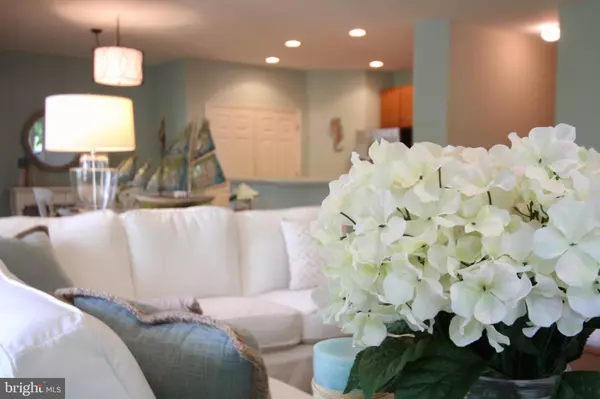$290,000
$305,000
4.9%For more information regarding the value of a property, please contact us for a free consultation.
3 Beds
2 Baths
1,525 SqFt
SOLD DATE : 08/23/2019
Key Details
Sold Price $290,000
Property Type Condo
Sub Type Condo/Co-op
Listing Status Sold
Purchase Type For Sale
Square Footage 1,525 sqft
Price per Sqft $190
Subdivision Bear Trap
MLS Listing ID DESU140546
Sold Date 08/23/19
Style Unit/Flat,Villa
Bedrooms 3
Full Baths 2
Condo Fees $353/mo
HOA Fees $225/mo
HOA Y/N Y
Abv Grd Liv Area 1,525
Originating Board BRIGHT
Year Built 2003
Annual Tax Amount $1,709
Tax Year 2018
Lot Dimensions 0.00 x 0.00
Property Description
Shows Like A Model...lots of people say it about their properties but this one actually does... All brand new flooring, painting, and most of the furnishings. This wide open three bedroom floor plan offers over 1,500 sqaure feet of living with an expansive screen porch and great open deck overlooking the third green of Black Bear. Prepare to kick back with a refreshing beverage, enjoying the breeze blowing down the fairways while taking in a sunset over the course with the ones you love. Super sunny and fresh, this is the perfect oasis for you to create a lifetime of memories... Village at Bear Trap Dunes offers two outdoor pools, an indoor pool, saunas, whirlpool tub, a community center with workout facilities, sport courts, tennis, pickle ball, playgrounds and tot lots, a beach shuttle to Bethany Beach, a clubhouse with restuarant and bar, open year round, community parks throughout, and sidewalks...so much to enjoy, so many places to meet up with neighbors and friends, so much to do and enjoy...Live Better...Live at Bear Trap Dunes.
Location
State DE
County Sussex
Area Baltimore Hundred (31001)
Zoning Q
Rooms
Other Rooms Living Room, Dining Room, Primary Bedroom, Bedroom 2, Bedroom 3
Main Level Bedrooms 3
Interior
Interior Features Breakfast Area, Built-Ins, Carpet, Ceiling Fan(s), Combination Dining/Living, Combination Kitchen/Dining, Combination Kitchen/Living, Entry Level Bedroom, Family Room Off Kitchen, Floor Plan - Open, Primary Bath(s), Recessed Lighting, Pantry, Sprinkler System, Stall Shower, Walk-in Closet(s), Window Treatments
Hot Water Electric
Heating Heat Pump - Electric BackUp
Cooling Central A/C
Flooring Ceramic Tile, Vinyl, Partially Carpeted
Fireplaces Number 1
Fireplaces Type Gas/Propane, Marble
Equipment Built-In Microwave, Built-In Range, Dishwasher, Disposal, Dryer - Electric, Exhaust Fan, Oven - Self Cleaning, Oven/Range - Electric, Refrigerator, Stainless Steel Appliances, Washer, Water Dispenser
Furnishings Yes
Fireplace Y
Window Features Energy Efficient,Double Pane,Insulated,Screens,Wood Frame,Vinyl Clad
Appliance Built-In Microwave, Built-In Range, Dishwasher, Disposal, Dryer - Electric, Exhaust Fan, Oven - Self Cleaning, Oven/Range - Electric, Refrigerator, Stainless Steel Appliances, Washer, Water Dispenser
Heat Source Electric
Laundry Dryer In Unit, Has Laundry, Main Floor, Washer In Unit
Exterior
Exterior Feature Porch(es), Deck(s), Screened
Amenities Available Basketball Courts, Cable, Club House, Common Grounds, Community Center, Exercise Room, Fitness Center, Golf Course Membership Available, Hot tub, Jog/Walk Path, Meeting Room, Party Room, Picnic Area, Pool - Indoor, Pool - Outdoor, Sauna, Spa, Swimming Pool, Tennis Courts, Tot Lots/Playground, Transportation Service
Water Access N
View Golf Course, Panoramic, Trees/Woods
Street Surface Paved
Accessibility None
Porch Porch(es), Deck(s), Screened
Road Frontage City/County
Garage N
Building
Story 1
Unit Features Garden 1 - 4 Floors
Sewer Public Sewer
Water Private/Community Water
Architectural Style Unit/Flat, Villa
Level or Stories 1
Additional Building Above Grade, Below Grade
Structure Type 9'+ Ceilings,Dry Wall
New Construction N
Schools
School District Indian River
Others
HOA Fee Include Broadband,Cable TV,Common Area Maintenance,Electricity,Health Club,High Speed Internet,Insurance,Management,Pool(s),Recreation Facility,Reserve Funds,Sauna,Trash
Senior Community No
Tax ID 134-16.00-1341.00-116A
Ownership Condominium
Security Features Fire Detection System,Smoke Detector,Sprinkler System - Indoor
Acceptable Financing Cash, Conventional
Horse Property N
Listing Terms Cash, Conventional
Financing Cash,Conventional
Special Listing Condition Standard
Read Less Info
Want to know what your home might be worth? Contact us for a FREE valuation!

Our team is ready to help you sell your home for the highest possible price ASAP

Bought with KAREN SERGISON • Keller Williams Realty
"My job is to find and attract mastery-based agents to the office, protect the culture, and make sure everyone is happy! "
GET MORE INFORMATION






