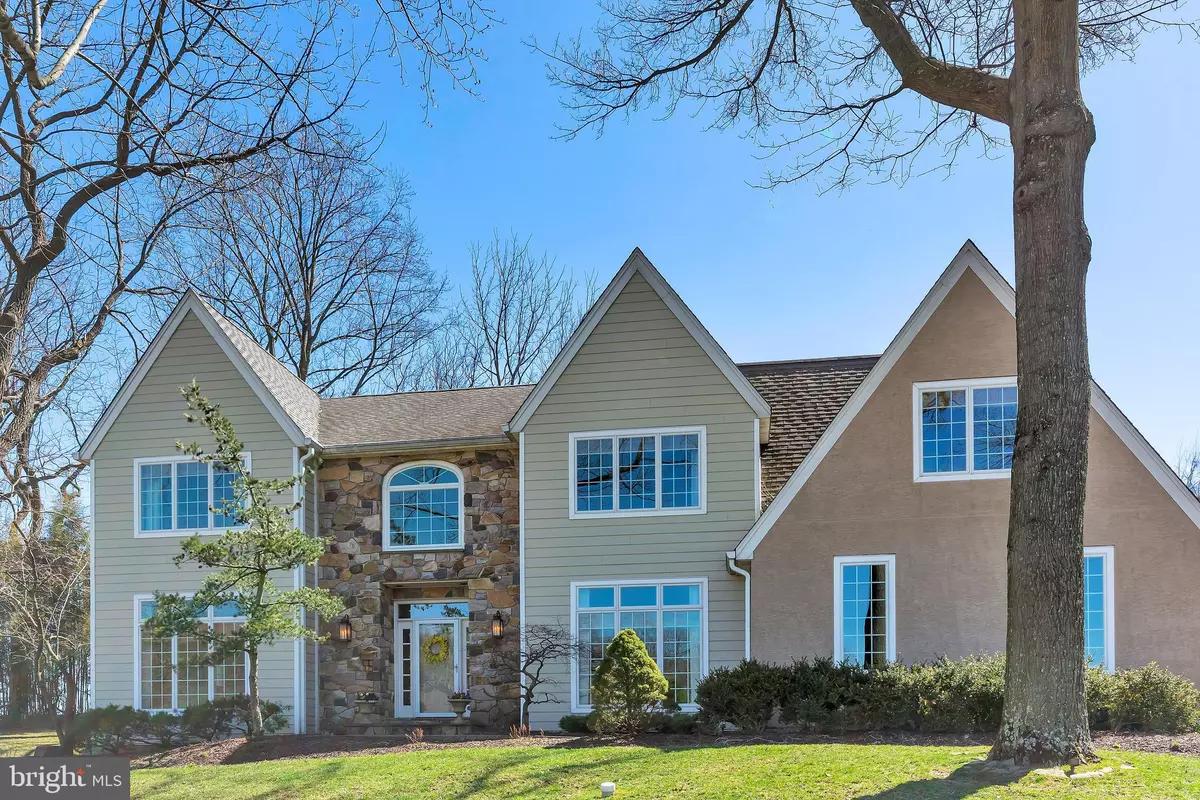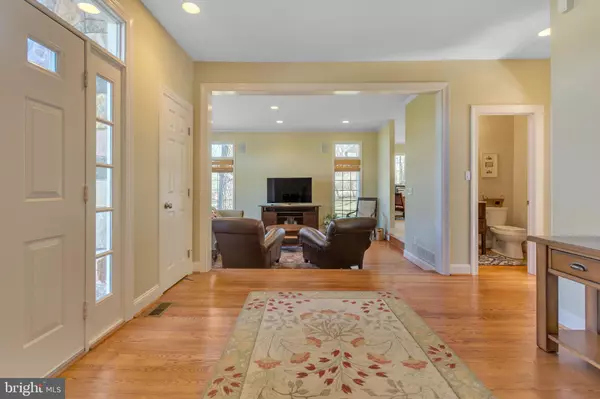$688,000
$699,900
1.7%For more information regarding the value of a property, please contact us for a free consultation.
4 Beds
5 Baths
4,250 SqFt
SOLD DATE : 08/21/2019
Key Details
Sold Price $688,000
Property Type Single Family Home
Sub Type Detached
Listing Status Sold
Purchase Type For Sale
Square Footage 4,250 sqft
Price per Sqft $161
Subdivision The Ridings Chadds
MLS Listing ID PADE478316
Sold Date 08/21/19
Style Colonial
Bedrooms 4
Full Baths 4
Half Baths 1
HOA Fees $25/ann
HOA Y/N Y
Abv Grd Liv Area 3,450
Originating Board BRIGHT
Year Built 1992
Annual Tax Amount $10,947
Tax Year 2018
Lot Size 1.062 Acres
Acres 1.06
Lot Dimensions 0.00 x 0.00
Property Description
REMARKABLE RIDINGS WAY. This beautiful home is located in the desirable Ridings of Chadds Ford and is perfectly situated overlooking a cul de sac and the scenic rear grounds backing to woods and fields. Enter through the elegant two story foyer that showcases the easy flow of this open floor plan home. The living room is spacious and bright, with open access to the bonus room currently used as a study (with reinforced floor beams from being previously used as billiards room). Then following through to the vaulted family room with stone fireplace and tons of natural light. The family room is open to the breakfast room and gourmet kitchen with granite and stainless appliances. From the kitchen you circle back through butler's pantry to gorgeous dining room with crown molding. Upstairs, you will find the master bedroom with spa like master bath with his/hers sinks and oversized shower with pebble tiled floor. There is also a separate steam sauna for those chilly nights or for complete relaxation at the end of the day! There is a bonus room with full bath, currently used as a bedroom, but could be playroom or gym or office. This room has a back staircase to the kitchen. There are three additional nicely sized bedrooms and full bathroom and upstairs laundry on this floor. The finished basement allows for additional living space and another full bath. There is plenty of storage space and bilco doors leading to the outside. Enjoy quiet nights or backyard barbeque's on the fabulous patio. The stucco was remediated including new windows. The location is ideal with county feel and super fast access to RT.202 to facilitate getting you quickly to your destination! Close to shopping and restaurants. Award winning Unionville-Chadds Ford Schools
Location
State PA
County Delaware
Area Chadds Ford Twp (10404)
Zoning R-10
Direction North
Rooms
Other Rooms Living Room, Dining Room, Kitchen, Game Room, Family Room, Breakfast Room, Study, Laundry, Mud Room, Half Bath
Basement Full
Interior
Hot Water Natural Gas
Heating Forced Air
Cooling Central A/C
Flooring Carpet, Ceramic Tile, Hardwood
Fireplaces Number 1
Fireplaces Type Stone
Equipment Built-In Microwave, Built-In Range, Dishwasher, Disposal
Fireplace Y
Window Features Energy Efficient,Double Pane
Appliance Built-In Microwave, Built-In Range, Dishwasher, Disposal
Heat Source Natural Gas
Exterior
Parking Features Garage - Front Entry, Garage Door Opener, Inside Access
Garage Spaces 5.0
Fence Partially
Water Access N
View Garden/Lawn, Scenic Vista
Roof Type Shingle
Accessibility None
Attached Garage 2
Total Parking Spaces 5
Garage Y
Building
Story 3+
Sewer Public Sewer
Water Well
Architectural Style Colonial
Level or Stories 3+
Additional Building Above Grade, Below Grade
Structure Type 2 Story Ceilings,9'+ Ceilings,Dry Wall
New Construction N
Schools
Middle Schools Charles F. Patton
High Schools Unionville
School District Unionville-Chadds Ford
Others
HOA Fee Include Common Area Maintenance
Senior Community No
Tax ID 04-00-00233-33
Ownership Fee Simple
SqFt Source Assessor
Acceptable Financing Cash, Conventional, FHA
Horse Property N
Listing Terms Cash, Conventional, FHA
Financing Cash,Conventional,FHA
Special Listing Condition Standard
Read Less Info
Want to know what your home might be worth? Contact us for a FREE valuation!

Our team is ready to help you sell your home for the highest possible price ASAP

Bought with Jeffrey C Morgan • Weichert Realtors
"My job is to find and attract mastery-based agents to the office, protect the culture, and make sure everyone is happy! "
GET MORE INFORMATION






