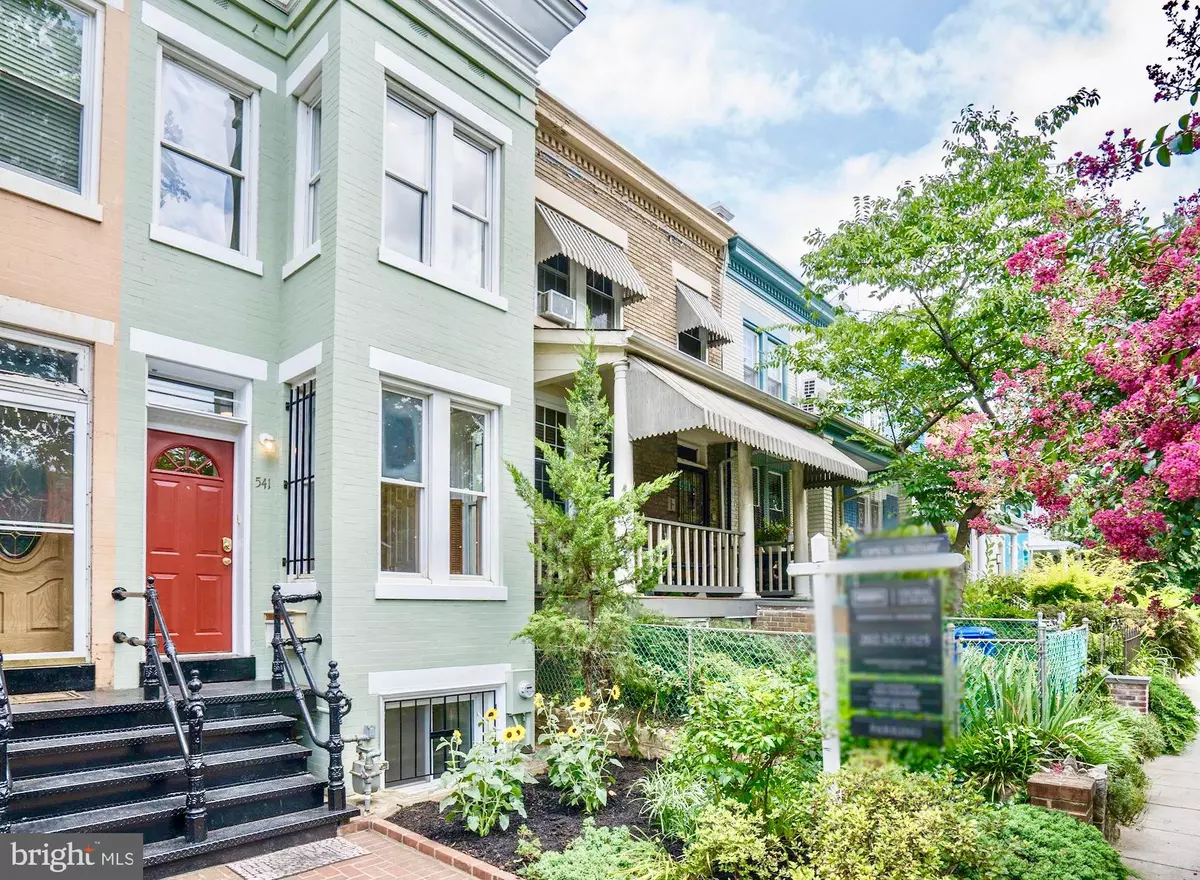$1,095,000
$1,095,000
For more information regarding the value of a property, please contact us for a free consultation.
3 Beds
3 Baths
1,974 SqFt
SOLD DATE : 08/23/2019
Key Details
Sold Price $1,095,000
Property Type Townhouse
Sub Type Interior Row/Townhouse
Listing Status Sold
Purchase Type For Sale
Square Footage 1,974 sqft
Price per Sqft $554
Subdivision Capitol Hill East
MLS Listing ID DCDC434038
Sold Date 08/23/19
Style Traditional
Bedrooms 3
Full Baths 2
Half Baths 1
HOA Y/N N
Abv Grd Liv Area 1,474
Originating Board BRIGHT
Year Built 1900
Annual Tax Amount $5,869
Tax Year 2019
Lot Size 2,110 Sqft
Acres 0.05
Property Description
OPEN CANCELLED - under contract. Expanded Hill East Victorian townhome featuring what might be Capitol Hill's LARGEST GARAGE! The residence features a spacious living/dining room with fireplace & wood floors and a large, open kitchen/family room with natural stone floors on the main level. A large sliding door opens to the rear deck and brick patio which connect to the aforementioned garage which must be seen to be believed (space for 2 large vehicles PLUS storage galore)! Back inside, there are 3 bedrooms and 2 full bathrooms on the sunny upper level, as well as a partial finished basement.Situated on a verdant block steps to Potomac metro and striking distance to Harris Teeter and the new Safeway-on-steroids (under construction) and a pleasant stroll to Eastern Market & Barracks Row PLUS two eagerly-anticipated eateries on the horizon: The Roost by Neighborhood Restaurant Group and Emilie by Kevin Tien, are both close by. 93 walk score! 1 block to metro!
Location
State DC
County Washington
Zoning RESIDENTIAL
Direction East
Rooms
Basement Daylight, Partial, Interior Access, Partial
Interior
Hot Water Tankless, Natural Gas
Heating Radiator
Cooling Central A/C
Flooring Wood, Stone, Ceramic Tile
Fireplaces Number 1
Fireplace Y
Heat Source Natural Gas
Exterior
Parking Features Additional Storage Area, Garage Door Opener, Oversized
Garage Spaces 2.0
Water Access N
Accessibility None
Attached Garage 2
Total Parking Spaces 2
Garage Y
Building
Story 3+
Sewer Public Sewer
Water Public
Architectural Style Traditional
Level or Stories 3+
Additional Building Above Grade, Below Grade
New Construction N
Schools
School District District Of Columbia Public Schools
Others
Senior Community No
Tax ID 1043//0860
Ownership Fee Simple
SqFt Source Estimated
Special Listing Condition Standard
Read Less Info
Want to know what your home might be worth? Contact us for a FREE valuation!

Our team is ready to help you sell your home for the highest possible price ASAP

Bought with Joan Cromwell • McEnearney Associates, Inc.
"My job is to find and attract mastery-based agents to the office, protect the culture, and make sure everyone is happy! "
GET MORE INFORMATION






