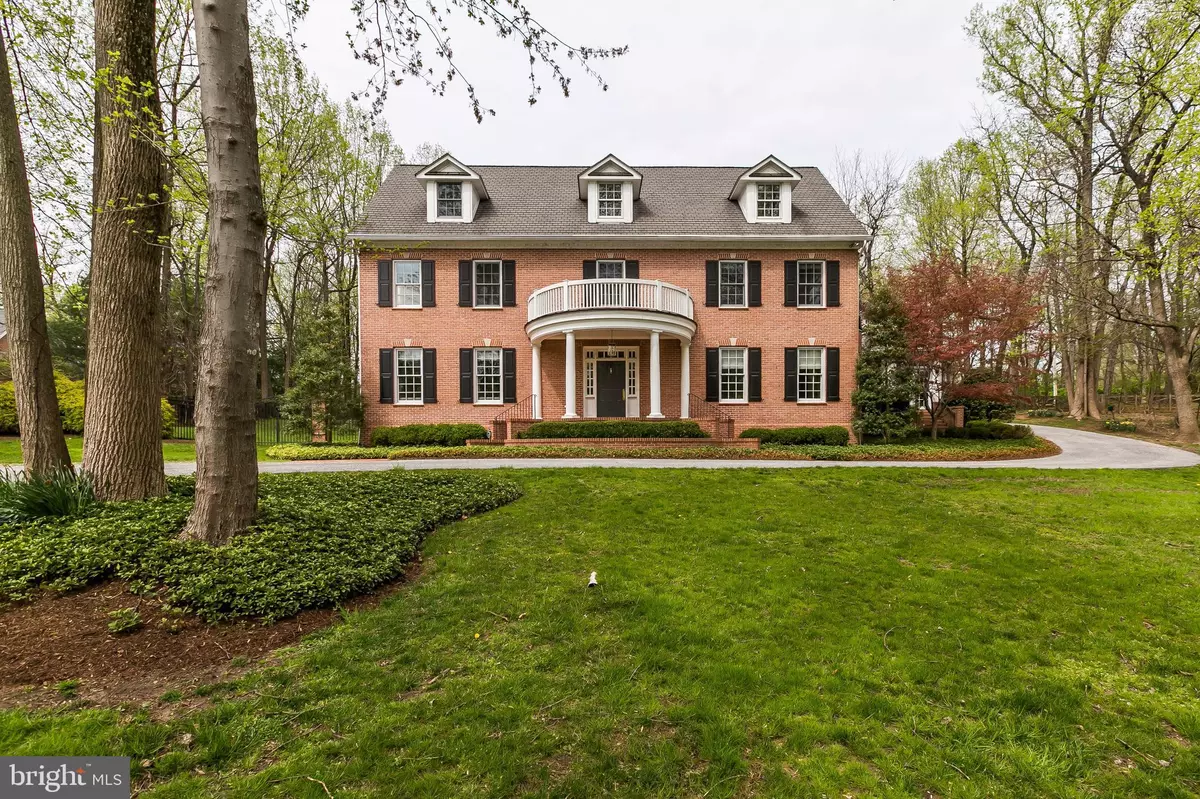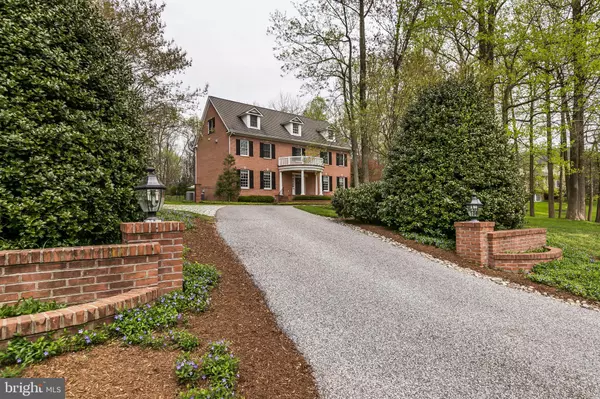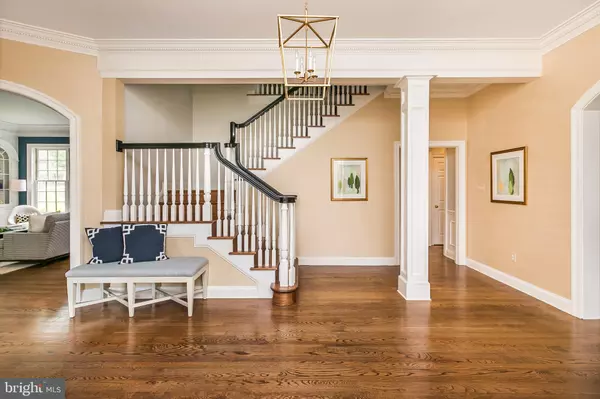$1,800,000
$1,995,000
9.8%For more information regarding the value of a property, please contact us for a free consultation.
5 Beds
6 Baths
7,585 SqFt
SOLD DATE : 08/22/2019
Key Details
Sold Price $1,800,000
Property Type Single Family Home
Sub Type Detached
Listing Status Sold
Purchase Type For Sale
Square Footage 7,585 sqft
Price per Sqft $237
Subdivision Westwicke
MLS Listing ID MDBC454858
Sold Date 08/22/19
Style Colonial
Bedrooms 5
Full Baths 4
Half Baths 2
HOA Fees $183/ann
HOA Y/N Y
Abv Grd Liv Area 7,585
Originating Board BRIGHT
Year Built 1999
Annual Tax Amount $18,601
Tax Year 2018
Lot Size 1.320 Acres
Acres 1.32
Property Description
Prepare to be "wowed" by this refined 5 bedroom, 4 full, 2 half bath brick colonial in peaceful, gated Westwicke. With a floor plan equally suited for grand entertaining or comfortable family living and not a tired bone in it's body, this home will delight the discriminating buyer. Beyond the gracious entry hall, the first floor offers elegant dining and living rooms, butler's pantry with dishwasher, tastefully renovated eat-in kitchen adjoining a large family room with wood-burning fireplace, wood-paneled library and office. Additional common area spaces include a large sunroom, private upper level family room and bonus room along with a three car garage opening to a roomy tile-floored mudroom. The private, landscaped 1.3 acre lot feels like vacationing at home and features a 44 foot long heated salt-water pool with hot tub and remotely controlled water feature. The large brick patio with built-in grill, accessed from the kitchen, makes entertaining and family meals a breeze. Private family space on the second includes a master bedroom suite with en suite bath, walk-in closet and custom built-ins as well as two additional spacious bedrooms, both with en suite baths and a natural-light filled laundry room. The third floor rounds out the upper levels of this home with another two large bedrooms, each with walk-in closet, and a bright and cheerful hall bath. The immaculate basement offers plenty of storage and expansion possibilities. The well-maintained mechanical features include two tankless water heaters, 4 zone HVAC, many new appliances and new automatic and winter pool covers. Kitchen and master bedroom draperies and rods and front bedroom light fixture excluded. Convenient to Hunt Valley, Greenspring Station, I-83 and the Baltimore Beltway, 1102 Westwicke Road is an extraordinary opportunity for the next fortunate owner!
Location
State MD
County Baltimore
Zoning 04
Rooms
Other Rooms Living Room, Dining Room, Primary Bedroom, Bedroom 2, Bedroom 3, Bedroom 4, Bedroom 5, Kitchen, Family Room, Library, Foyer, 2nd Stry Fam Rm, Mud Room, Office, Solarium, Bathroom 1, Bathroom 2, Bathroom 3, Bonus Room, Primary Bathroom
Basement Full
Interior
Interior Features Built-Ins, Butlers Pantry, Carpet, Crown Moldings, Family Room Off Kitchen, Floor Plan - Traditional, Formal/Separate Dining Room, Kitchen - Eat-In, Kitchen - Island, Kitchen - Table Space, Primary Bath(s), Pantry, Recessed Lighting, Wainscotting, Walk-in Closet(s), WhirlPool/HotTub, Window Treatments, Wood Floors
Hot Water Tankless
Heating Forced Air, Baseboard - Electric
Cooling Central A/C, Zoned
Flooring Hardwood, Carpet, Ceramic Tile, Concrete
Fireplaces Number 3
Fireplaces Type Fireplace - Glass Doors, Mantel(s), Wood, Gas/Propane
Equipment Built-In Microwave, Cooktop, Dishwasher, Disposal, Dryer, Icemaker, Oven - Wall, Oven - Double, Refrigerator, Washer, Water Conditioner - Owned, Water Heater - Tankless
Fireplace Y
Window Features Double Pane,Replacement,Screens
Appliance Built-In Microwave, Cooktop, Dishwasher, Disposal, Dryer, Icemaker, Oven - Wall, Oven - Double, Refrigerator, Washer, Water Conditioner - Owned, Water Heater - Tankless
Heat Source Natural Gas, Electric
Laundry Upper Floor
Exterior
Parking Features Garage Door Opener
Garage Spaces 3.0
Pool Fenced, In Ground, Saltwater
Utilities Available Natural Gas Available
Water Access N
Roof Type Asphalt
Accessibility None
Attached Garage 3
Total Parking Spaces 3
Garage Y
Building
Lot Description Landscaping, No Thru Street, Partly Wooded, Private, Rear Yard
Story 3+
Sewer On Site Septic
Water Well
Architectural Style Colonial
Level or Stories 3+
Additional Building Above Grade, Below Grade
Structure Type 9'+ Ceilings,2 Story Ceilings
New Construction N
Schools
Elementary Schools Pinewood
Middle Schools Ridgely
High Schools Dulaney
School District Baltimore County Public Schools
Others
HOA Fee Include Common Area Maintenance,Reserve Funds,Road Maintenance,Security Gate,Snow Removal
Senior Community No
Tax ID 04082200026570
Ownership Fee Simple
SqFt Source Assessor
Security Features Electric Alarm,Security Gate
Special Listing Condition Standard
Read Less Info
Want to know what your home might be worth? Contact us for a FREE valuation!

Our team is ready to help you sell your home for the highest possible price ASAP

Bought with Kate C Meyer • Monument Sotheby's International Realty
"My job is to find and attract mastery-based agents to the office, protect the culture, and make sure everyone is happy! "
GET MORE INFORMATION






