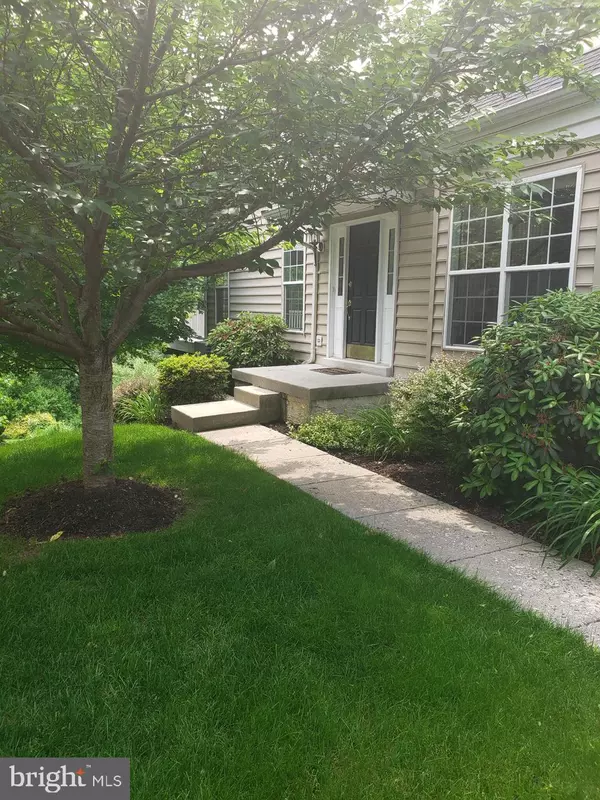$454,000
$459,900
1.3%For more information regarding the value of a property, please contact us for a free consultation.
3 Beds
3 Baths
3,875 SqFt
SOLD DATE : 07/18/2019
Key Details
Sold Price $454,000
Property Type Townhouse
Sub Type End of Row/Townhouse
Listing Status Sold
Purchase Type For Sale
Square Footage 3,875 sqft
Price per Sqft $117
Subdivision Rivercrest
MLS Listing ID PAMC612736
Sold Date 07/18/19
Style Carriage House
Bedrooms 3
Full Baths 2
Half Baths 1
HOA Fees $382/mo
HOA Y/N Y
Abv Grd Liv Area 2,775
Originating Board BRIGHT
Year Built 2005
Annual Tax Amount $7,580
Tax Year 2020
Lot Size 5,885 Sqft
Acres 0.14
Lot Dimensions 40.00 x 0.00
Property Description
Step into this very private residence of the Rivercrest golf community. The private wooded lot and tranquil gardens are below a magnificent upper and lower back deck that enhances this elegant private location. Enjoy the meticulous care taken with every detail of this home and property. Recreation and relaxation can be found just outside your door with nature trails that lead to the Schuylkill River trail, a stunning neighborhood offers a golf course, country club, private and community pools and club house with fully equipped gym. Take in the views and scenic street-scape just minutes from Providence Town Center, Wegman s and Route 422. Enter this newly painted spacious living room with new crown molding, gas fireplace, wet bar and a door opening to a new Trex outside upper deck. Enjoy the natural light and sliding glass door to the deck from the newly painted office that boosts beautiful chair rails and a wonderful view of the nature trail. The formal dining room with chair rails and a new chandelier leads to a gourmet kitchen that is truly amazing. The cooktop of this new Bosch stove accents the New double ovens, new microwave, Bosch dishwasher and touchless Chef s faucet. The granite countertop accents the beautiful white cabinets with Lazy Susan drawers in the upper and lower cabinets. The large walk-in pantry, new lighting and wall- mounted TV in the Dinette area is included to complete this spectacular kitchen. The Master bedroom suite is newly painted and has two closets, one walk in and a view of the wooded area and gardens. The Master bath is newly renovated. The shower is glass enclosed with rain head and personal shower head with sitting ledge and shampoo recess. The new vanity has Kohler artist edition sinks, lots of storage and a new Kohler medicine cabinet with storage and makeup mirror. The Finished basement is newly painted and has an exercise room, storage room, cedar closet, wet bar, and walks out to a lower deck overlooking the tranquil gardens. The basement also boosts a big tool room with work benches and cabinets. The double car garage has newly built shelving and lots of room. The heater and Ac were replaced 3 years ago, and the thermostat is Nest Wi-Fi linked. Enjoy this country club lifestyle in Montgomery county and one of the State s best school districts: Spring ford.
Location
State PA
County Montgomery
Area Upper Providence Twp (10661)
Zoning GCR
Rooms
Other Rooms Dining Room, Primary Bedroom, Bedroom 2, Bedroom 3, Kitchen, Family Room, Basement, Primary Bathroom
Basement Full, Fully Finished
Interior
Interior Features Carpet, Ceiling Fan(s), Chair Railings, Crown Moldings, Kitchen - Eat-In, Pantry, Recessed Lighting, Upgraded Countertops, Wainscotting, Walk-in Closet(s), Wood Floors, Family Room Off Kitchen
Hot Water Electric
Heating Forced Air
Cooling Central A/C
Flooring Carpet, Hardwood
Fireplaces Number 1
Fireplaces Type Gas/Propane, Mantel(s)
Equipment Cooktop, Dishwasher, Energy Efficient Appliances, Built-In Microwave, Oven - Double, Refrigerator, Stainless Steel Appliances, Dryer, Washer
Furnishings No
Fireplace Y
Appliance Cooktop, Dishwasher, Energy Efficient Appliances, Built-In Microwave, Oven - Double, Refrigerator, Stainless Steel Appliances, Dryer, Washer
Heat Source Natural Gas
Laundry Main Floor
Exterior
Exterior Feature Deck(s)
Parking Features Garage - Front Entry, Garage Door Opener, Inside Access
Garage Spaces 4.0
Utilities Available Cable TV, Fiber Optics Available, Under Ground
Amenities Available Club House, Fitness Center, Gated Community, Golf Course Membership Available, Pool - Outdoor, Pool Mem Avail
Water Access N
Roof Type Shingle
Accessibility None
Porch Deck(s)
Attached Garage 2
Total Parking Spaces 4
Garage Y
Building
Story 2
Foundation Concrete Perimeter
Sewer Public Sewer
Water Public
Architectural Style Carriage House
Level or Stories 2
Additional Building Above Grade, Below Grade
Structure Type Dry Wall
New Construction N
Schools
High Schools Springford
School District Spring-Ford Area
Others
HOA Fee Include Common Area Maintenance,Health Club,Lawn Maintenance,Pool(s),Snow Removal,Trash,Security Gate,Road Maintenance
Senior Community No
Tax ID 61-00-04178-135
Ownership Fee Simple
SqFt Source Assessor
Security Features Security Gate
Acceptable Financing Cash, Conventional
Horse Property N
Listing Terms Cash, Conventional
Financing Cash,Conventional
Special Listing Condition Standard
Read Less Info
Want to know what your home might be worth? Contact us for a FREE valuation!

Our team is ready to help you sell your home for the highest possible price ASAP

Bought with Ron C Vogel • RE/MAX Achievers-Collegeville
"My job is to find and attract mastery-based agents to the office, protect the culture, and make sure everyone is happy! "
GET MORE INFORMATION


