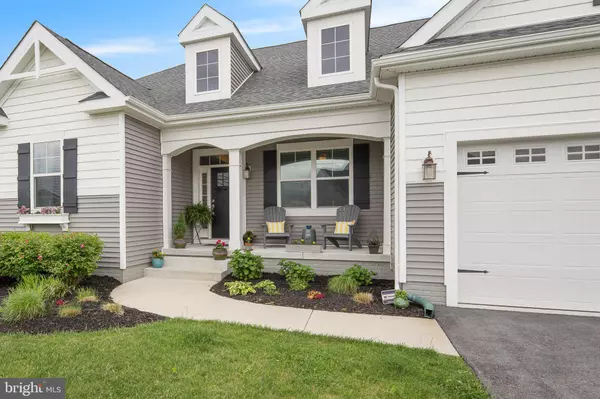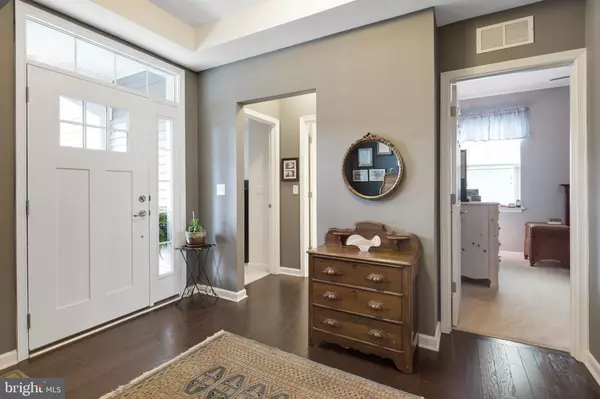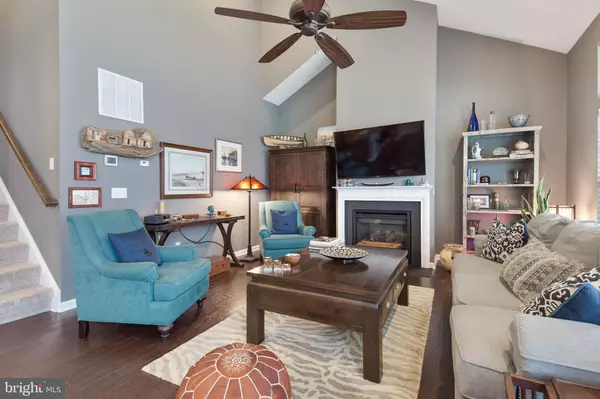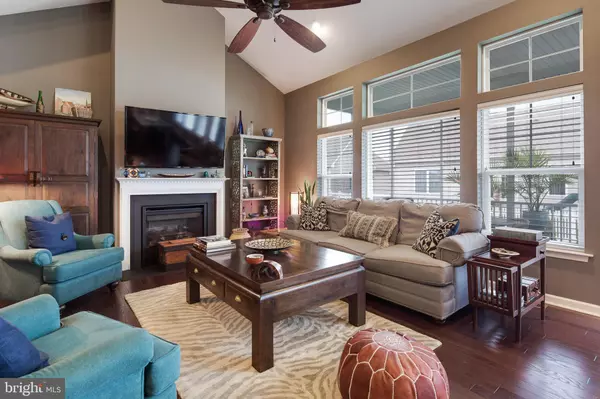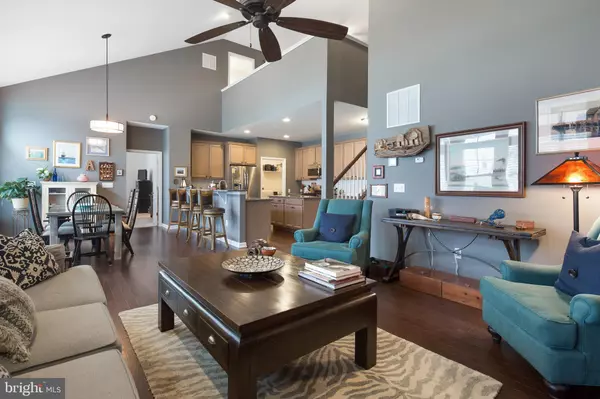$379,000
$375,000
1.1%For more information regarding the value of a property, please contact us for a free consultation.
4 Beds
3 Baths
2,458 SqFt
SOLD DATE : 08/19/2019
Key Details
Sold Price $379,000
Property Type Single Family Home
Sub Type Detached
Listing Status Sold
Purchase Type For Sale
Square Footage 2,458 sqft
Price per Sqft $154
Subdivision Windstone
MLS Listing ID DESU140512
Sold Date 08/19/19
Style Craftsman
Bedrooms 4
Full Baths 3
HOA Fees $125/ann
HOA Y/N Y
Abv Grd Liv Area 2,458
Originating Board BRIGHT
Year Built 2015
Annual Tax Amount $1,449
Tax Year 2018
Lot Size 8,446 Sqft
Acres 0.19
Lot Dimensions 64.00 x 132.00
Property Description
Remarkable new-trend home on Riverstone Dr.! Tucked in magnificent Milton countryside that is thriving and growing thanks to its beauty, beach-accessibility and friendly locale, this Schell Brothers-built 4BRs/3 bath Ainsley model home is only 3 -years young and touts ton of upgrades! Upgrades include extended square footage, huge walk-in attic/crawl space, gourmet kitchen, screened-in porch, extra BR/bath, upstairs LR, FP, bought (not leased) solar panels reducing electric/water bills, own well so irrigation system is self-contained, upgraded filtration system, instant water heater, new dehumidifier, custom windows/blinds and more. Situated on one of largest lots in community (lawn maintenance included), home s 2-tone white/gray siding boasts scalloped-edged covered front porch, dual-width driveway and 2-car garage. New cool charcoal/pewter gray colors envelope one in contemporary open-floor-plan home. Transom window over front door and deep tray ceiling give foyer status, while dark, handsome hardwood floors offer up contrast. Tucked in alcove off main entry is formal tan-carpeted LR/library, made even more striking with rich navy paint and wall space for dual floor-to-ceiling bookcases. Front of home also features 2 secondary BRs with neutral colors, ceiling fans and DD closets, while full bath with cherry vanity and tub/shower is nestled between the two. Walk through to back of home and sense of airiness permeates, most likely thanks to FR, DR and kitchen seamlessly linked by luxury with soaring ceilings and lots of windows. Gourmet kitchen features maple cabinets with gorgeous finish and soft-close drawers, B & W granite countertops complemented by white subway tile backsplash, farmhouse sink and suite of new Frigidaire SS appliances. 2-tier granite island with room for bar stools offers prep space for cook, and snacking area for family! Hardwoods continue in this trio of space adding formality to rooms. DR is beyond kitchen with tiered-countertop interlocking the 2 rooms, yet DR has its own charming niche of space with vaulted ceiling and loft overlook from above. FR and DR are blended to each other, joined together by open space and succession of full-sized windows along with transom windows above and glass pane French door encompassing back wall. Continued vaulted ceiling in FR furthers promotes airy ambiance. Bump-outs flanking beautiful gas FP add extra footage and create alcoves, perfect for bookcases, armoires or chests! Turquoise tags in as accent color but with seal gray walls, anything goes! Off DR is expansive 1st-floor MBR with dark blue accent wall. There are 2 walk-in closets, keeping wardrobes and accessories easily separated, and full bath with dual-sink cherry vanity, ceramic tile floor and shower with bench, and private toilet. Upper level touts additional LR/Rec Room that overlooks main space with tan carpeting and ceiling fan. Full bath on this level is bonus as is huge, floored attic/crawl space for easily-accessible storage area. Opposite side of rec room is BR with angled ceiling with fan, DD closet and tan carpeting. Great teen/guest suite! Screened-in playful porch is reading and relaxing ready! Sit and enjoy breeze and beauty. Spacious enough for both dining set and dual chairs. Door leads to landscaped berm with trees and shrubs! Walkable community amenities include clubhouse, salt-water pool, fitness center and community pond with showering fountain! Winner in Windstone!
Location
State DE
County Sussex
Area Broadkill Hundred (31003)
Zoning A
Rooms
Other Rooms Bedroom 2, Bedroom 3, Bedroom 4, Kitchen, Bedroom 1, Great Room
Main Level Bedrooms 3
Interior
Interior Features Carpet, Combination Dining/Living, Combination Kitchen/Dining, Entry Level Bedroom, Family Room Off Kitchen, Kitchen - Island, Primary Bath(s), Pantry
Heating Heat Pump - Gas BackUp
Cooling Central A/C
Flooring Carpet, Ceramic Tile, Hardwood
Fireplaces Number 1
Equipment Dishwasher, Dryer - Electric, Microwave, Oven/Range - Gas, Range Hood, Stainless Steel Appliances, Washer
Appliance Dishwasher, Dryer - Electric, Microwave, Oven/Range - Gas, Range Hood, Stainless Steel Appliances, Washer
Heat Source Propane - Leased
Exterior
Parking Features Garage Door Opener, Inside Access
Garage Spaces 3.0
Water Access N
Roof Type Asphalt,Shingle
Accessibility None
Attached Garage 1
Total Parking Spaces 3
Garage Y
Building
Story 2
Sewer Public Sewer
Water Public
Architectural Style Craftsman
Level or Stories 2
Additional Building Above Grade, Below Grade
New Construction N
Schools
School District Cape Henlopen
Others
Senior Community No
Tax ID 235-22.00-1014.00
Ownership Fee Simple
SqFt Source Assessor
Security Features Security System
Special Listing Condition Standard
Read Less Info
Want to know what your home might be worth? Contact us for a FREE valuation!

Our team is ready to help you sell your home for the highest possible price ASAP

Bought with Dustin Oldfather • Monument Sotheby's International Realty
"My job is to find and attract mastery-based agents to the office, protect the culture, and make sure everyone is happy! "
GET MORE INFORMATION


