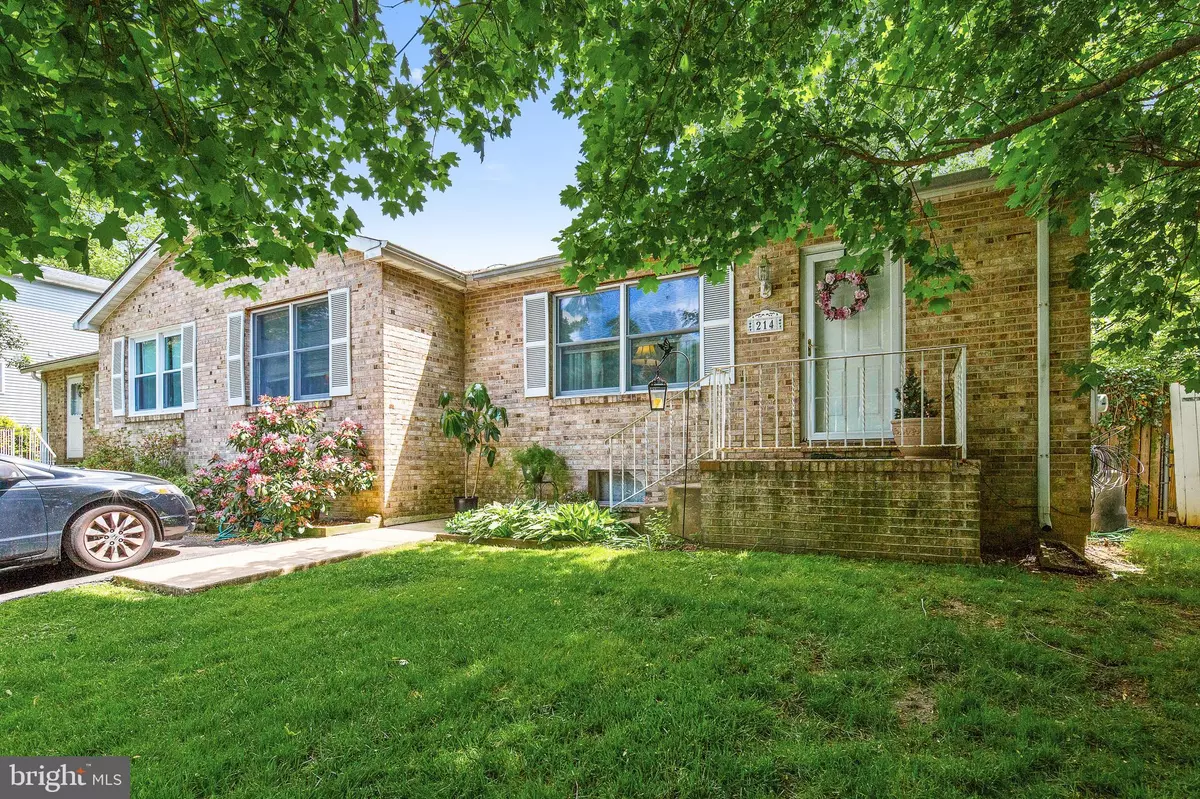$141,000
$140,000
0.7%For more information regarding the value of a property, please contact us for a free consultation.
3 Beds
1 Bath
1,000 SqFt
SOLD DATE : 07/31/2019
Key Details
Sold Price $141,000
Property Type Single Family Home
Sub Type Twin/Semi-Detached
Listing Status Sold
Purchase Type For Sale
Square Footage 1,000 sqft
Price per Sqft $141
Subdivision Richardson Park
MLS Listing ID DENC479162
Sold Date 07/31/19
Style Ranch/Rambler
Bedrooms 3
Full Baths 1
HOA Y/N N
Abv Grd Liv Area 1,000
Originating Board BRIGHT
Year Built 1991
Annual Tax Amount $1,530
Tax Year 2018
Lot Size 4,356 Sqft
Acres 0.1
Lot Dimensions 44.00 x 100.00
Property Description
Remarkable ranch in Richardson Park! Lovely 1-level living in this semi-detached tan brick 3BRs/1bath home that is nestled near end of cul-de-sac with no thru-traffic, offering quiet surroundings. Big tree offers shade to elevated open front landing edged with white wrought-iron railing, while pink flowering shrubs front home and low-lying greenery lines sidewalk. Front door opens directly into spacious LR/FR with wood flooring and beige paint. Geometric multi-block area rugs provide punch of color and easily create boundaries for conversation area of couches and chairs. Double window sits on front wall while bump out on interior wall offers perfect area for movable FP. Welcoming space! Beyond is delightful eat-in kitchen. Wood flooring continues and blends well with the oak cabinets and black appliances. Pendant light is just above sink and adorable dining area is tucked beneath double window and adjacent to -glass pane back door so together they allow cascade of natural light. One of the 3 BRs is currently a DR. Elegance reigns in this room with chair rail and decorative wallpaper below, beige paint above. Spacious enough to put a chest in the corner and nicely accommodates a dining room table! BR1 features attractive herringbone-style wood flooring and continued beige paint. With bed flushed against wall, rest of BR is left open for space and furnishings, even room for a quaint sitting area. BR2 also touts herringbone-style wood flooring, yet here color changes to a soothing sage green with white border around perimeter of ceiling. Both BRs have double windows and sizable closets. Full bath is pretty with its purple and green floral wallpaper, white vanity with triple mirror above, and tub/shower. Partially finished LL offers a rec/play/TV area and storage, while bi-fold doors lead into laundry room. Back yard is flat and fenced-in with a mix of sun and shade! Lazy weekends and long BBQs are sure to be on the agenda! Home is centrally located. Nearby to park, public transporation and shopping. Amplified charm and convenience on Atlantic Ave.!
Location
State DE
County New Castle
Area Elsmere/Newport/Pike Creek (30903)
Zoning NC5
Rooms
Other Rooms Living Room, Primary Bedroom, Bedroom 2, Bedroom 3, Kitchen
Basement Full
Main Level Bedrooms 3
Interior
Interior Features Kitchen - Eat-In
Heating Heat Pump(s)
Cooling Central A/C
Heat Source Natural Gas
Laundry Basement
Exterior
Water Access N
Accessibility None
Garage N
Building
Story 1
Sewer Public Sewer
Water Public
Architectural Style Ranch/Rambler
Level or Stories 1
Additional Building Above Grade, Below Grade
New Construction N
Schools
School District Red Clay Consolidated
Others
Senior Community No
Tax ID 07-039.30-572
Ownership Fee Simple
SqFt Source Assessor
Special Listing Condition Standard
Read Less Info
Want to know what your home might be worth? Contact us for a FREE valuation!

Our team is ready to help you sell your home for the highest possible price ASAP

Bought with Scott C Farnan • Patterson-Schwartz-Hockessin
"My job is to find and attract mastery-based agents to the office, protect the culture, and make sure everyone is happy! "
GET MORE INFORMATION






