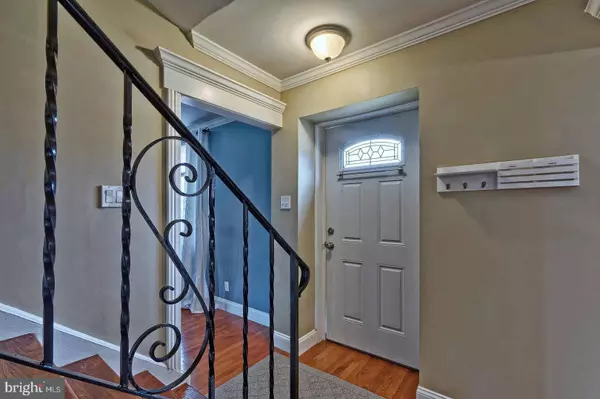$227,000
$224,900
0.9%For more information regarding the value of a property, please contact us for a free consultation.
4 Beds
3 Baths
1,734 SqFt
SOLD DATE : 08/16/2019
Key Details
Sold Price $227,000
Property Type Single Family Home
Sub Type Detached
Listing Status Sold
Purchase Type For Sale
Square Footage 1,734 sqft
Price per Sqft $130
Subdivision Williamsburg Village
MLS Listing ID NJBL348166
Sold Date 08/16/19
Style Colonial
Bedrooms 4
Full Baths 2
Half Baths 1
HOA Y/N N
Abv Grd Liv Area 1,734
Originating Board BRIGHT
Year Built 1960
Annual Tax Amount $5,708
Tax Year 2019
Lot Size 8,085 Sqft
Acres 0.19
Lot Dimensions 77.00 x 105.00
Property Description
Opportunity is knocking! Schedule your appointment today to see this four bedroom, 2 1/2 bath colonial that is ready for its next lucky owner. This home is move in ready and features hardwood floors through out the first floor and a living room/great room with a beautiful brick wood burning fireplace. You will be able to enjoy cooking in the newer kitchen that features granite counter tops, recessed lighting and stainless steal appliances. The bright white kitchen cabinets and window over the sink look into the back yard and let in tons of light while allowing you to see what the kids are up to in the fully fenced back yard. The patio is a great place to gather for a meal or just to relax, you have accesses from the sliding glass door in the great room or from the side door right off the driveway into the kitchen. There are four nicely sized bedrooms with closet organizers. The master bedroom has its own bath with a stall shower. You will have peace of mind knowing that the high efficiency heater, and duel zoned central air conditioner and gas hot water heater are only a few years old. There is a full basement, that can be used so many different ways, its a great option for additional living space. This home is located in lovely Edgewater Park Twp. More pictures to follow shortly!
Location
State NJ
County Burlington
Area Edgewater Park Twp (20312)
Zoning RESIDENTIAL
Rooms
Other Rooms Living Room, Dining Room, Primary Bedroom, Bedroom 2, Bedroom 4, Kitchen, Bathroom 3, Half Bath
Basement Full
Interior
Interior Features Carpet, Chair Railings, Crown Moldings, Formal/Separate Dining Room, Recessed Lighting, Stall Shower, Tub Shower, Upgraded Countertops, Wainscotting, Walk-in Closet(s), Wood Floors
Hot Water Natural Gas
Heating Forced Air
Cooling Central A/C
Fireplaces Number 1
Fireplaces Type Brick, Fireplace - Glass Doors, Wood
Equipment Dishwasher, Disposal, Dryer - Gas, Oven/Range - Gas, Range Hood, Stainless Steel Appliances, Stove
Fireplace Y
Appliance Dishwasher, Disposal, Dryer - Gas, Oven/Range - Gas, Range Hood, Stainless Steel Appliances, Stove
Heat Source Natural Gas
Laundry Basement
Exterior
Exterior Feature Patio(s)
Fence Fully
Water Access N
Accessibility 2+ Access Exits
Porch Patio(s)
Garage N
Building
Story 2
Sewer Public Sewer
Water Public
Architectural Style Colonial
Level or Stories 2
Additional Building Above Grade, Below Grade
New Construction N
Schools
School District Burlington City Schools
Others
Senior Community No
Tax ID 12-01406-00008
Ownership Fee Simple
SqFt Source Assessor
Acceptable Financing FHA, Conventional, Cash
Listing Terms FHA, Conventional, Cash
Financing FHA,Conventional,Cash
Special Listing Condition Standard
Read Less Info
Want to know what your home might be worth? Contact us for a FREE valuation!

Our team is ready to help you sell your home for the highest possible price ASAP

Bought with Frank R. Stimiloski • Keller Williams Realty - Medford
"My job is to find and attract mastery-based agents to the office, protect the culture, and make sure everyone is happy! "
GET MORE INFORMATION






