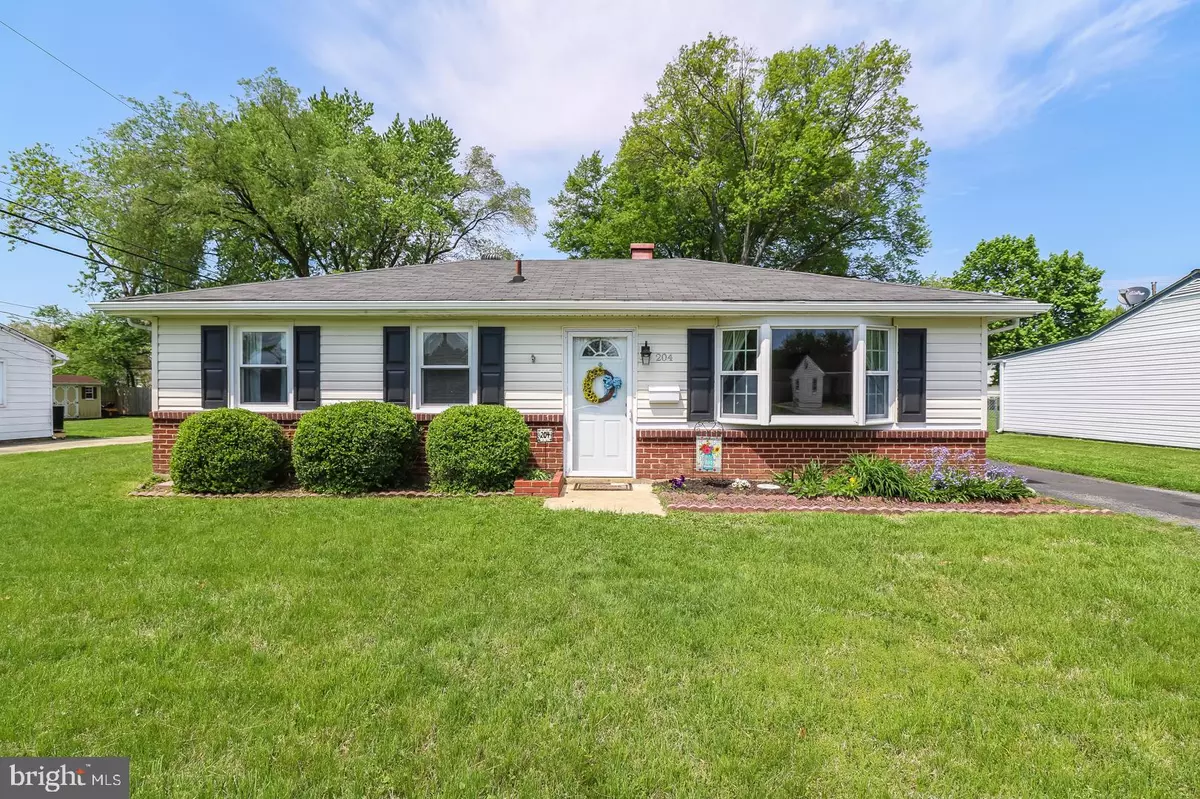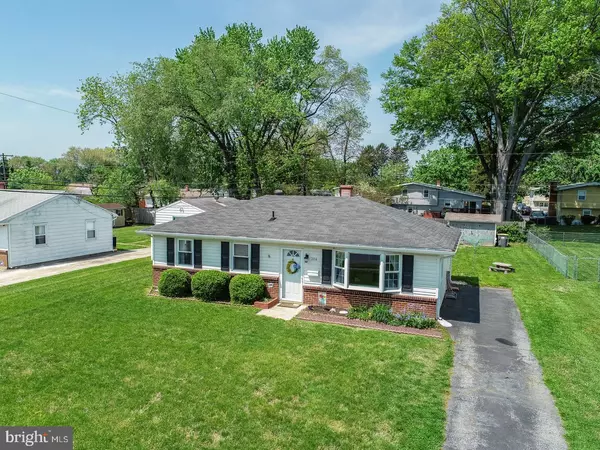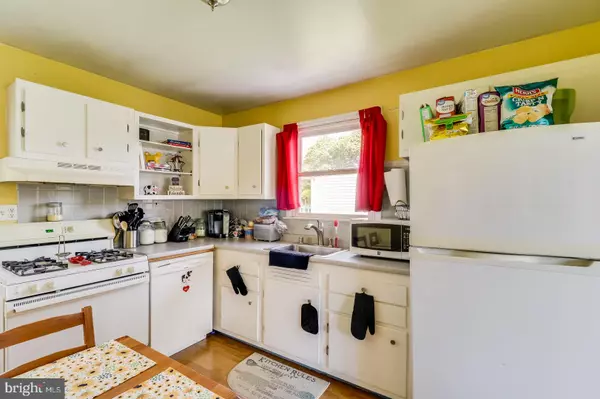$184,000
$184,000
For more information regarding the value of a property, please contact us for a free consultation.
3 Beds
1 Bath
9 SqFt
SOLD DATE : 08/28/2019
Key Details
Sold Price $184,000
Property Type Single Family Home
Sub Type Detached
Listing Status Sold
Purchase Type For Sale
Square Footage 9 sqft
Price per Sqft $20,444
Subdivision Hillside Heights
MLS Listing ID DENC417396
Sold Date 08/28/19
Style Ranch/Rambler
Bedrooms 3
Full Baths 1
HOA Y/N N
Abv Grd Liv Area 9
Originating Board BRIGHT
Year Built 1957
Annual Tax Amount $1,370
Tax Year 2018
Lot Size 9,148 Sqft
Acres 0.21
Lot Dimensions 72.50 x 125.00
Property Description
Are you looking for a very manageable property that offers low maintenance and one floor living? If so your search is over. Welcome to 204 N Brownleaf Road in Newark. Located just minutes from downtown Newark, this property has a lot to offer. The curb appeal of this home is outstanding with a brick water table with crisp white siding and a French Colonial roof line really set this property apart from the rest. Inside the living room is the perfect place to relax and call your own. The kitchen is close by and has everything you might need. Three reasonably sized bedrooms cap this one off and make it just right. Outside the rear yard is very nice and completely flat. It is the perfect area for enjoying time with your family and friends at those upcoming summer barbecues. Come see this one today!
Location
State DE
County New Castle
Area Newark/Glasgow (30905)
Zoning NC6.5
Rooms
Other Rooms Living Room, Bedroom 2, Bedroom 3, Kitchen, Bedroom 1, Full Bath
Main Level Bedrooms 3
Interior
Heating Forced Air
Cooling Central A/C
Furnishings No
Fireplace N
Heat Source Natural Gas
Laundry Main Floor
Exterior
Water Access N
Accessibility None
Garage N
Building
Story 1
Sewer Public Sewer
Water Public
Architectural Style Ranch/Rambler
Level or Stories 1
Additional Building Above Grade, Below Grade
New Construction N
Schools
School District Christina
Others
Senior Community No
Tax ID 09-023.30-062
Ownership Fee Simple
SqFt Source Assessor
Acceptable Financing Conventional, FHA, VA
Horse Property N
Listing Terms Conventional, FHA, VA
Financing Conventional,FHA,VA
Special Listing Condition Standard
Read Less Info
Want to know what your home might be worth? Contact us for a FREE valuation!

Our team is ready to help you sell your home for the highest possible price ASAP

Bought with Andrew Mulrine IV • RE/MAX Associates-Hockessin
"My job is to find and attract mastery-based agents to the office, protect the culture, and make sure everyone is happy! "
GET MORE INFORMATION






