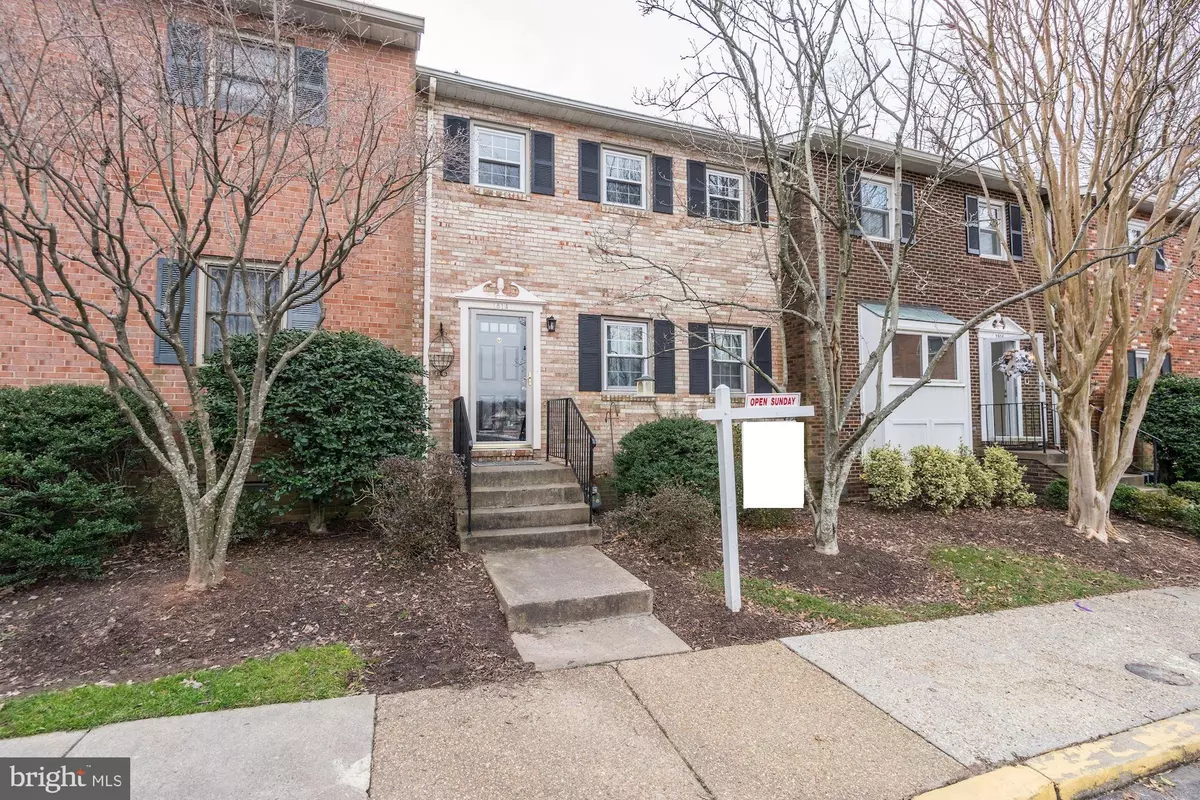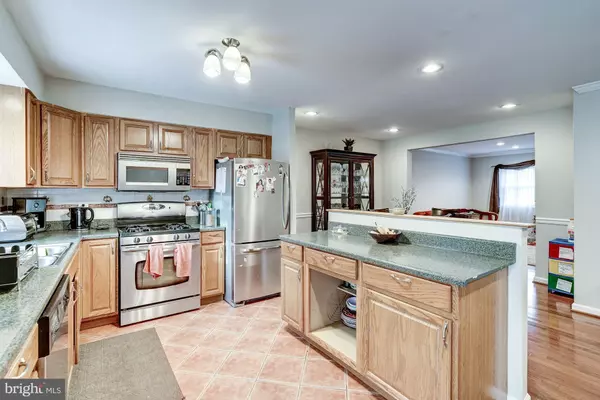$695,000
$699,900
0.7%For more information regarding the value of a property, please contact us for a free consultation.
3 Beds
4 Baths
2,310 SqFt
SOLD DATE : 08/05/2019
Key Details
Sold Price $695,000
Property Type Townhouse
Sub Type Interior Row/Townhouse
Listing Status Sold
Purchase Type For Sale
Square Footage 2,310 sqft
Price per Sqft $300
Subdivision Tara Towne
MLS Listing ID VAAR150062
Sold Date 08/05/19
Style Colonial
Bedrooms 3
Full Baths 3
Half Baths 1
HOA Fees $121/qua
HOA Y/N Y
Abv Grd Liv Area 1,540
Originating Board BRIGHT
Year Built 1979
Annual Tax Amount $6,627
Tax Year 2019
Lot Size 5,430 Sqft
Acres 0.12
Property Description
** AMAZING PRICE! SOLD AS-IS * DISCLOSURES ONLINE * RARELY AVAILABLE TOWNHOME IN TARA TOWNE! Fantastic tucked away 3 level, 3 bedroom plus den (lower level den could be used as a possible 4th bedroom) 3.5 bath home with open floor plan, wood floors on main and upper level, updated triple pane windows on main and upper level, upgraded a/c and water heater, relaxing fenced back yard, 2 reserved parking spots, 2 fireplaces, open kitchen with stainless steel appliances, updated master bath, updated powder room, beautiful tucked away community with mature trees and open common area, all conveniently located across from Virginia Hospital Center and close to Ballston, I-66, Lee Harrison Shopping Center, and bus stop just outside the community on George Mason Drive. * PLEASE SEE HOME INSPECTIONS TO GET FAMILIAR WITH REPAIRS NEEDED.
Location
State VA
County Arlington
Zoning R
Rooms
Basement Improved, Heated, Fully Finished, Sump Pump, Windows
Interior
Interior Features Ceiling Fan(s), Carpet, Chair Railings, Crown Moldings, Dining Area, Family Room Off Kitchen, Floor Plan - Open, Kitchen - Table Space, Kitchen - Island, Primary Bath(s), Recessed Lighting, Wood Floors
Hot Water Natural Gas
Heating Central, Forced Air
Cooling Central A/C
Flooring Hardwood, Carpet, Ceramic Tile
Fireplaces Number 2
Fireplaces Type Mantel(s), Wood
Equipment Built-In Microwave, Dishwasher, Disposal, Dryer, Icemaker, Oven/Range - Gas, Refrigerator, Washer, Water Heater
Fireplace Y
Window Features Double Pane,Screens
Appliance Built-In Microwave, Dishwasher, Disposal, Dryer, Icemaker, Oven/Range - Gas, Refrigerator, Washer, Water Heater
Heat Source Natural Gas
Laundry Lower Floor
Exterior
Exterior Feature Deck(s)
Parking On Site 2
Fence Rear
Amenities Available Common Grounds
Water Access N
View Garden/Lawn, Trees/Woods
Roof Type Shingle
Accessibility Other
Porch Deck(s)
Garage N
Building
Lot Description Backs to Trees
Story 3+
Sewer Public Sewer
Water Public
Architectural Style Colonial
Level or Stories 3+
Additional Building Above Grade, Below Grade
Structure Type Dry Wall
New Construction N
Schools
Elementary Schools Glebe
Middle Schools Swanson
High Schools Yorktown
School District Arlington County Public Schools
Others
HOA Fee Include Common Area Maintenance,Snow Removal,Trash
Senior Community No
Tax ID 09-016-094
Ownership Fee Simple
SqFt Source Assessor
Horse Property N
Special Listing Condition Standard
Read Less Info
Want to know what your home might be worth? Contact us for a FREE valuation!

Our team is ready to help you sell your home for the highest possible price ASAP

Bought with Keri K Shull • Optime Realty
"My job is to find and attract mastery-based agents to the office, protect the culture, and make sure everyone is happy! "
GET MORE INFORMATION






