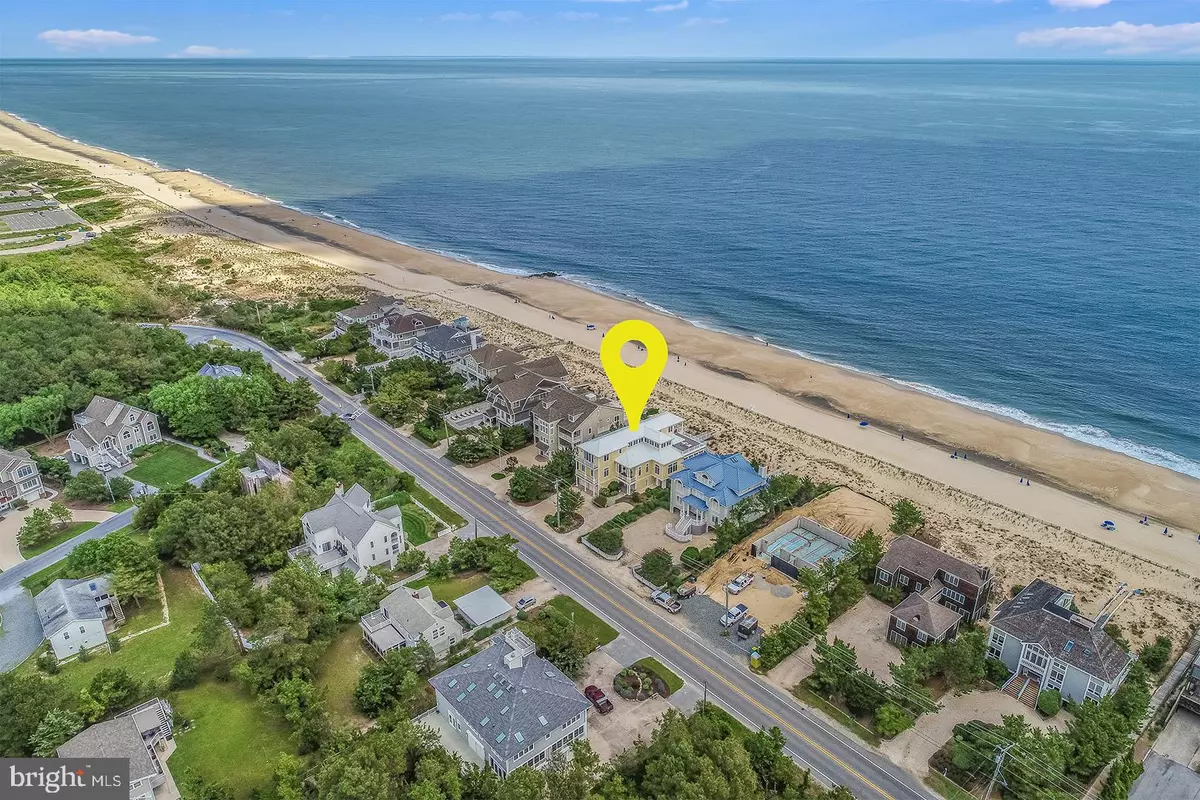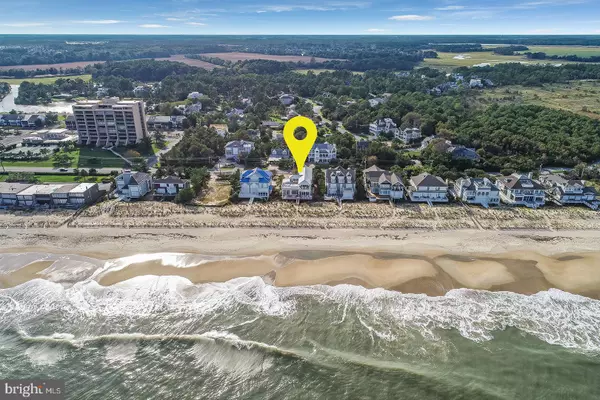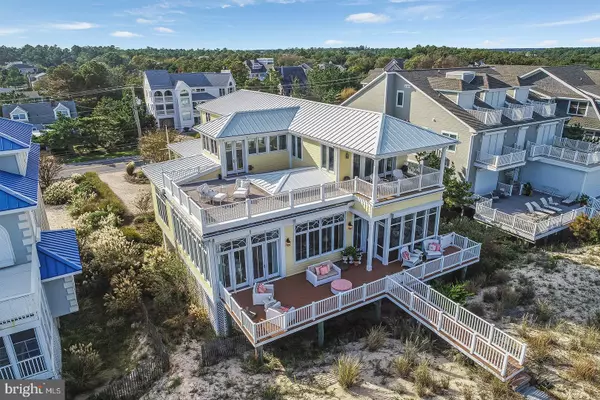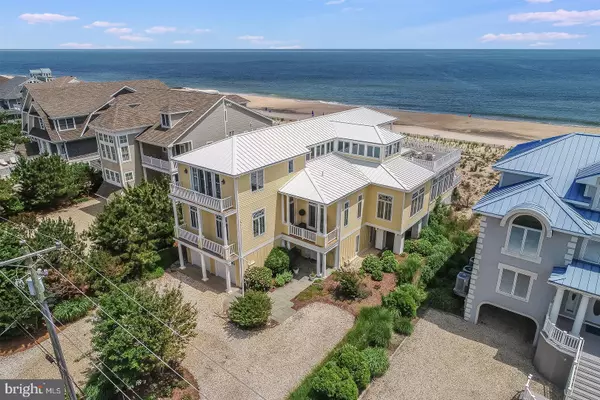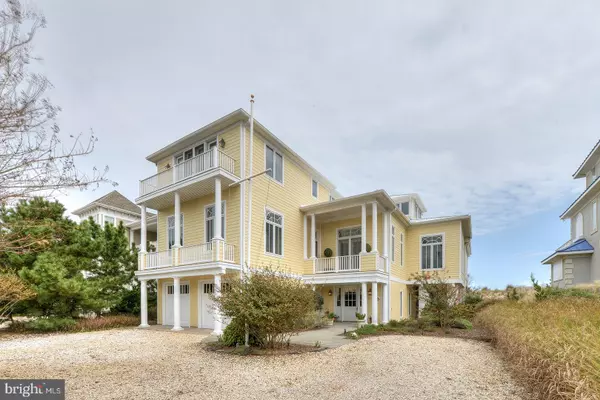$7,700,000
$8,100,000
4.9%For more information regarding the value of a property, please contact us for a free consultation.
6 Beds
8 Baths
6,795 SqFt
SOLD DATE : 08/16/2019
Key Details
Sold Price $7,700,000
Property Type Single Family Home
Sub Type Detached
Listing Status Sold
Purchase Type For Sale
Square Footage 6,795 sqft
Price per Sqft $1,133
Subdivision North Shores
MLS Listing ID 1006125804
Sold Date 08/16/19
Style Coastal
Bedrooms 6
Full Baths 6
Half Baths 2
HOA Fees $187/ann
HOA Y/N Y
Abv Grd Liv Area 6,795
Originating Board BRIGHT
Year Built 2000
Annual Tax Amount $5,017
Tax Year 2018
Lot Size 0.430 Acres
Acres 0.43
Lot Dimensions 75 x 250
Property Description
Introducing 58 Ocean Drive, an exquisite oceanfront residence located in the sought after and private beach community of North Shores. Upon entering 58 Ocean Drive, you will be welcomed by sophisticated yet cheerful coastal decor. This excellent inverted floor plan was designed to maximize the spectacular ocean views from your prime living spaces. The first level features a welcoming foyer, garage, spacious recreational room,bunk room, half bath and mud room/laundry room that is easily accessible from your outdoor shower and beach. As you approach the 2nd level and main living area from the central staircase, you will be greeted by panoramic ocean views, soaring ceilings with intricate trim work and detail throughout. The open floorplan is ideal for entertaining or simple relaxation with the sound of the waves crashing in the background. The gourmet kitchen includes commercial grade appliances, custom cabinets, large island with breakfast bar and pantry. The kitchen overlooks the spacious yet comfortable great room and dining area each offering direct access to the oceanfront screened porch and sprawling sun deck. This level also includes a cozy den and an executive office complete with beautiful custom built-ins to maximize the space. Once the sun sets, retire to one of the 3 spacious bedrooms with en-suite baths or travel to the 3rd level featuring the oceanfront master suite complete with a private sun deck, spacious custom walk-in closets and spa like bath. In addition, the 3rd level includes another private suite offering a total of 6 bedrooms and 6 full bathrooms and 2 half baths. North Shores includes numerous amenities such as a private beach, swimming pool, tennis, and marina, all adjacent to Cape Henlopen State Park and the popular Gordons Pond Trail.
Location
State DE
County Sussex
Area Lewes Rehoboth Hundred (31009)
Zoning AR1
Rooms
Other Rooms Dining Room, Kitchen, Game Room, Den, Foyer, Bedroom 1, Great Room, Laundry, Office
Main Level Bedrooms 1
Interior
Interior Features Built-Ins, Ceiling Fan(s), Combination Dining/Living, Combination Kitchen/Dining, Combination Kitchen/Living, Crown Moldings, Dining Area, Elevator, Floor Plan - Open, Kitchen - Gourmet, Kitchen - Island, Primary Bedroom - Ocean Front, Recessed Lighting, Upgraded Countertops, Walk-in Closet(s), Window Treatments, Wood Floors
Hot Water Multi-tank, Electric
Heating Zoned
Cooling Central A/C
Flooring Ceramic Tile, Carpet, Hardwood
Equipment Built-In Microwave, Cooktop - Down Draft, Dishwasher, Disposal, Dryer - Front Loading, Extra Refrigerator/Freezer, Icemaker, Microwave, Oven - Double, Refrigerator, Washer, Water Heater
Furnishings Yes
Fireplace N
Appliance Built-In Microwave, Cooktop - Down Draft, Dishwasher, Disposal, Dryer - Front Loading, Extra Refrigerator/Freezer, Icemaker, Microwave, Oven - Double, Refrigerator, Washer, Water Heater
Heat Source Electric
Laundry Lower Floor
Exterior
Exterior Feature Deck(s), Enclosed, Porch(es), Balcony
Parking Features Garage - Front Entry, Garage Door Opener
Garage Spaces 7.0
Utilities Available Cable TV, Phone, Propane
Amenities Available Beach, Boat Ramp, Marina/Marina Club, Pool - Outdoor, Security, Swimming Pool, Tennis Courts, Water/Lake Privileges
Waterfront Description Sandy Beach
Water Access Y
Water Access Desc Private Access,Swimming Allowed
View Ocean, Panoramic
Roof Type Architectural Shingle
Accessibility Elevator
Porch Deck(s), Enclosed, Porch(es), Balcony
Road Frontage City/County
Attached Garage 2
Total Parking Spaces 7
Garage Y
Building
Lot Description Landscaping, Cleared, Front Yard
Story 3+
Foundation Pilings
Sewer Public Sewer
Water Public
Architectural Style Coastal
Level or Stories 3+
Additional Building Above Grade, Below Grade
Structure Type 9'+ Ceilings,2 Story Ceilings,Tray Ceilings
New Construction N
Schools
Elementary Schools Rehoboth
Middle Schools Beacon
High Schools Cape Henlopen
School District Cape Henlopen
Others
HOA Fee Include Common Area Maintenance,Pool(s),Reserve Funds
Senior Community No
Tax ID 334-08.17-8.00
Ownership Fee Simple
SqFt Source Assessor
Acceptable Financing Cash, Conventional
Listing Terms Cash, Conventional
Financing Cash,Conventional
Special Listing Condition Standard
Read Less Info
Want to know what your home might be worth? Contact us for a FREE valuation!

Our team is ready to help you sell your home for the highest possible price ASAP

Bought with KATHLEEN M SCHELL • Monument Sotheby's International Realty
"My job is to find and attract mastery-based agents to the office, protect the culture, and make sure everyone is happy! "
GET MORE INFORMATION

