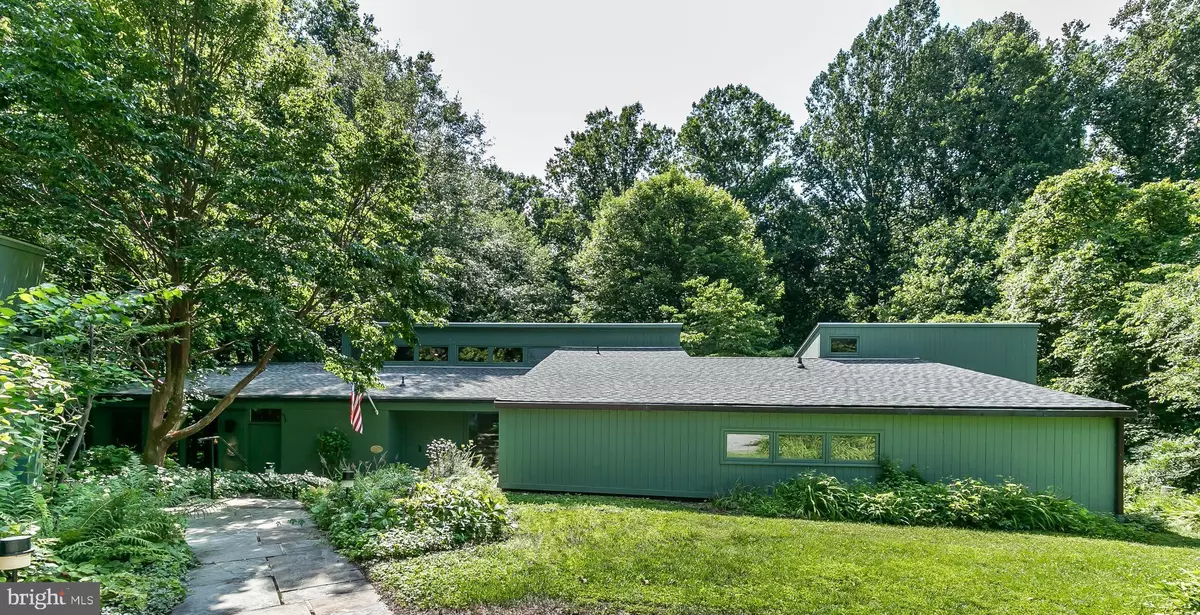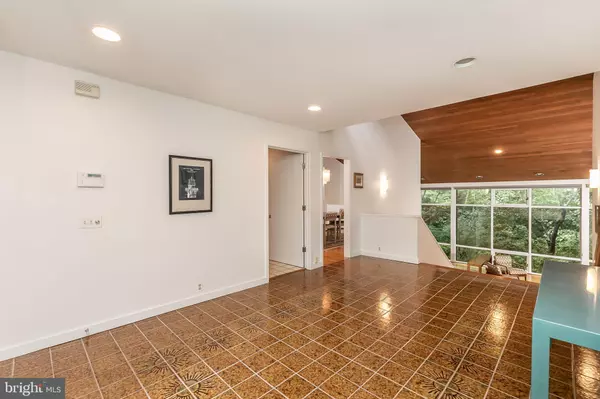$500,000
$489,900
2.1%For more information regarding the value of a property, please contact us for a free consultation.
3 Beds
3 Baths
3,010 SqFt
SOLD DATE : 08/15/2019
Key Details
Sold Price $500,000
Property Type Single Family Home
Sub Type Detached
Listing Status Sold
Purchase Type For Sale
Square Footage 3,010 sqft
Price per Sqft $166
Subdivision Glen Arm
MLS Listing ID MDBC464852
Sold Date 08/15/19
Style Contemporary,Raised Ranch/Rambler,Split Level,Other
Bedrooms 3
Full Baths 2
Half Baths 1
HOA Y/N N
Abv Grd Liv Area 3,010
Originating Board BRIGHT
Year Built 1974
Annual Tax Amount $5,004
Tax Year 2018
Lot Size 1.930 Acres
Acres 1.93
Property Description
Privacy, Privacy, Privacy! This gorgeous 3 bedroom, 3 bath custom contemporary home nestled on almost 2 wooded acres in Glen Arm is a MUST SEE! The property is situated on a quiet cul-de-sac that backs up to a secluded stream feeding into nearby Loch Raven Reservoir. Step into the expansive foyer entrance that steps down to the living/great room, which boasts cathedral ceilings, fireplace, and a wall of floor to ceiling windows which allow for spectacular forest views! Dramatic dining room and library/study overlook the great room as well. In the large eat-in kitchen, you'll find the views continue from every direction with a separate laundry room offering tons of storage. Down the hall, you'll find the unique "Jack & Jill'' bedrooms that share a study space and bathroom between them. The roomy Master bedroom suite features cathedral ceiling, built-ins, full bath with separate shower, and plenty of closet space. You can also access the deck from the master suite which leads to the built-in Pool! There's an oversized detached 2 car garage and a walkout basement level that offers a plethora of storage, a "dark room", and a separate area for work or hobby space. This beautiful home has been lovingly maintained throughout and is move-in ready. Make your appointment today because this home won't last!
Location
State MD
County Baltimore
Zoning RC 5
Rooms
Other Rooms Dining Room, Primary Bedroom, Bedroom 2, Kitchen, Basement, Foyer, Bedroom 1, Study, Great Room, Laundry, Photo Lab/Darkroom, Storage Room, Primary Bathroom, Full Bath, Half Bath
Basement Other, Connecting Stairway, Improved, Interior Access, Outside Entrance, Partial, Partially Finished, Shelving, Sump Pump, Walkout Level, Water Proofing System
Main Level Bedrooms 3
Interior
Interior Features Attic, Attic/House Fan, Breakfast Area, Built-Ins, Carpet, Cedar Closet(s), Entry Level Bedroom, Floor Plan - Open, Formal/Separate Dining Room, Kitchen - Eat-In, Primary Bath(s), Recessed Lighting, Stall Shower, Tub Shower, Water Treat System, Wood Floors, Other
Heating Central
Cooling Central A/C, Whole House Fan
Flooring Ceramic Tile, Hardwood
Fireplaces Number 1
Fireplaces Type Fireplace - Glass Doors, Screen, Wood
Equipment Built-In Range, Dishwasher, Dryer - Front Loading, Extra Refrigerator/Freezer, Icemaker, Microwave, Oven - Wall, Refrigerator, Washer, Water Conditioner - Owned, Water Heater
Fireplace Y
Appliance Built-In Range, Dishwasher, Dryer - Front Loading, Extra Refrigerator/Freezer, Icemaker, Microwave, Oven - Wall, Refrigerator, Washer, Water Conditioner - Owned, Water Heater
Heat Source Electric
Laundry Main Floor
Exterior
Exterior Feature Patio(s), Deck(s)
Parking Features Garage - Front Entry, Garage Door Opener, Oversized
Garage Spaces 2.0
Fence Other
Water Access N
View Trees/Woods
Roof Type Architectural Shingle,Asphalt
Street Surface Paved
Accessibility None
Porch Patio(s), Deck(s)
Total Parking Spaces 2
Garage Y
Building
Lot Description Cul-de-sac, Backs to Trees, Private, Stream/Creek, Trees/Wooded
Story 1.5
Sewer Community Septic Tank, Private Septic Tank
Water Well
Architectural Style Contemporary, Raised Ranch/Rambler, Split Level, Other
Level or Stories 1.5
Additional Building Above Grade, Below Grade
Structure Type 2 Story Ceilings,Cathedral Ceilings,Dry Wall,High,Wood Ceilings
New Construction N
Schools
Elementary Schools Pine Grove
Middle Schools Ridgely
High Schools Loch Raven
School District Baltimore County Public Schools
Others
Senior Community No
Tax ID 04111600003491
Ownership Fee Simple
SqFt Source Assessor
Security Features Security System
Horse Property N
Special Listing Condition Standard
Read Less Info
Want to know what your home might be worth? Contact us for a FREE valuation!

Our team is ready to help you sell your home for the highest possible price ASAP

Bought with Mary Beth Eikenberg Swidersky • Cummings & Co. Realtors
"My job is to find and attract mastery-based agents to the office, protect the culture, and make sure everyone is happy! "
GET MORE INFORMATION






