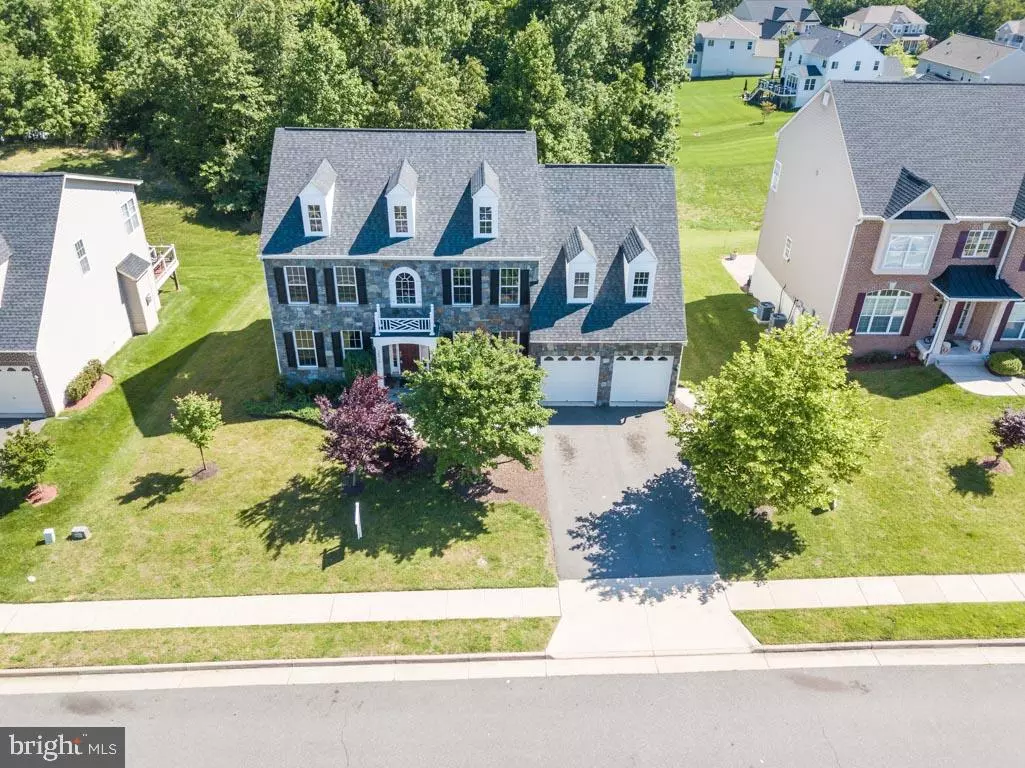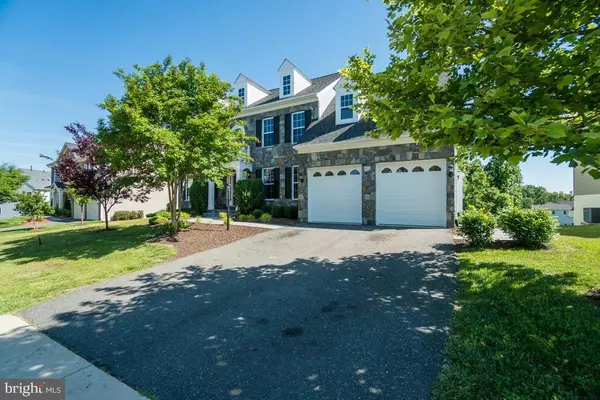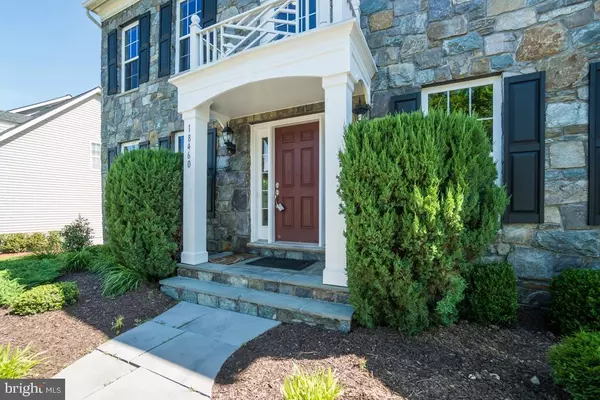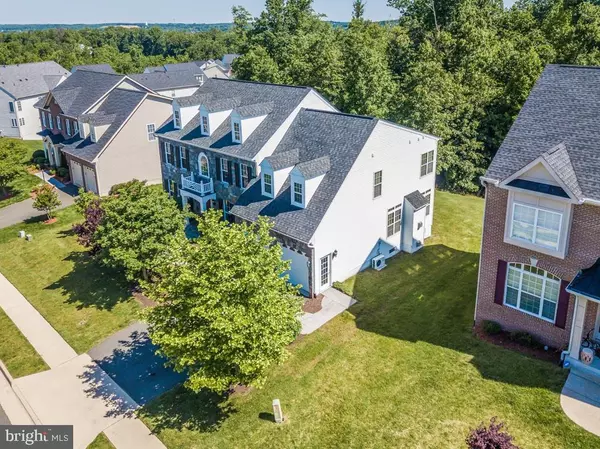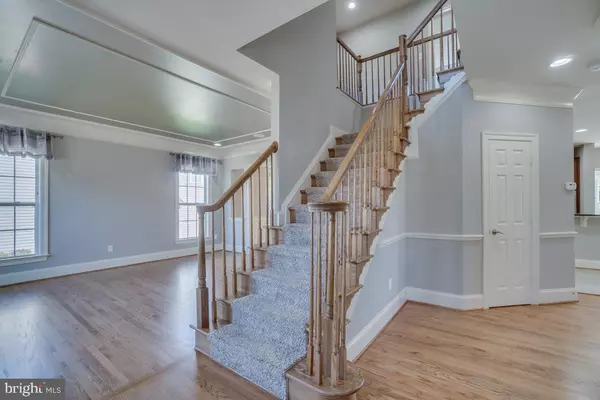$600,000
$615,000
2.4%For more information regarding the value of a property, please contact us for a free consultation.
5 Beds
6 Baths
6,246 SqFt
SOLD DATE : 08/09/2019
Key Details
Sold Price $600,000
Property Type Single Family Home
Sub Type Detached
Listing Status Sold
Purchase Type For Sale
Square Footage 6,246 sqft
Price per Sqft $96
Subdivision Stonewall Manor
MLS Listing ID VAPW467982
Sold Date 08/09/19
Style Colonial
Bedrooms 5
Full Baths 5
Half Baths 1
HOA Fees $88/qua
HOA Y/N Y
Abv Grd Liv Area 4,348
Originating Board BRIGHT
Year Built 2010
Annual Tax Amount $7,296
Tax Year 2019
Lot Size 0.500 Acres
Acres 0.5
Property Description
Beautiful Colonial home in a sought after Stonewall Manor Community is close to Quantico Marine Base and the VRE. Former Model home with all the upgrades. You will be greeted with a grand foyer with lots of light. The home is 6,246 finished sq ft of luxurious living space with 9+ ft ceilings. Surround Sound throughout the entire house. Gorgeous hardwood floors on the main level. Gourmet Kitchen with stunning granite counter tops and tile floor. Stainless steel appliances. New double wall oven, refrigerator, and microwave. Elegant wainscoting in the Formal Dining Room. Private study with built in bookcase. Both the living room and dining room have luxurious crown molding. Gas fireplace with mantle in the family room. Sun room filled with natural light and two fans with light kits. Large master bedroom with a sitting area. Large floor to ceiling insulated windows and two over sized walk in closet. Master bathroom has granite counter tops and double sinks. Soak in tub and large separate double shower. Front load washer and dryer on the second level for convenience. Plenty of space to entertain in this almost 2,000 finished sq ft basement. The basement features a floor to ceiling stone fireplace, wet bar, built in wine rack, wine cooler, dishwasher, open floor plan, hobby room, separate storage area and much more. The top level (4th floor finished loft) boast one bedroom, one full bath and a finished loft with built in desks, perfect study area, kids play area,or computer game room. Large backyard that includes a large wooded area. Over sized two car garage with new garage doors, cabinets and its' own air conditioner. Community offers an outdoor pool, lake, walking trails, and a playground. It's close to shopping, entertainment, and major commuter lots. Exceptional home! You don't want to miss out on this one!
Location
State VA
County Prince William
Zoning R4
Rooms
Basement Full
Interior
Interior Features Built-Ins, Chair Railings, Dining Area, Floor Plan - Open, Kitchen - Gourmet, Primary Bath(s), Pantry, Recessed Lighting, Upgraded Countertops, Walk-in Closet(s), Wet/Dry Bar, Wood Floors, Formal/Separate Dining Room, Crown Moldings, Kitchen - Island, Other
Hot Water Natural Gas
Heating Central
Cooling Central A/C, Ceiling Fan(s), Zoned
Fireplaces Number 2
Fireplaces Type Gas/Propane, Fireplace - Glass Doors, Mantel(s), Stone
Equipment Built-In Microwave, Cooktop, Dishwasher, Disposal, Dryer - Electric, Dual Flush Toilets, Exhaust Fan, Extra Refrigerator/Freezer, Icemaker, Oven - Double, Oven - Self Cleaning, Oven - Wall, Refrigerator, Stainless Steel Appliances, Washer, Water Heater
Furnishings No
Fireplace Y
Window Features ENERGY STAR Qualified,Double Pane,Casement,Insulated,Screens,Vinyl Clad
Appliance Built-In Microwave, Cooktop, Dishwasher, Disposal, Dryer - Electric, Dual Flush Toilets, Exhaust Fan, Extra Refrigerator/Freezer, Icemaker, Oven - Double, Oven - Self Cleaning, Oven - Wall, Refrigerator, Stainless Steel Appliances, Washer, Water Heater
Heat Source Natural Gas
Laundry Upper Floor
Exterior
Parking Features Additional Storage Area, Garage - Front Entry, Garage Door Opener, Inside Access, Other
Garage Spaces 2.0
Amenities Available Jog/Walk Path, Lake, Swimming Pool, Pool - Outdoor, Tot Lots/Playground
Water Access N
Roof Type Architectural Shingle
Accessibility None
Attached Garage 2
Total Parking Spaces 2
Garage Y
Building
Story 3+
Sewer Public Septic
Water Public
Architectural Style Colonial
Level or Stories 3+
Additional Building Above Grade, Below Grade
Structure Type 2 Story Ceilings,9'+ Ceilings,Cathedral Ceilings,Dry Wall
New Construction N
Schools
Elementary Schools Triangle
Middle Schools Graham Park
High Schools Potomac
School District Prince William County Public Schools
Others
HOA Fee Include Common Area Maintenance,Snow Removal,Trash
Senior Community No
Tax ID 8288-33-3279
Ownership Fee Simple
SqFt Source Estimated
Security Features Security System,Smoke Detector
Acceptable Financing Cash, Contract, Conventional, FHA, FNMA, VA
Horse Property N
Listing Terms Cash, Contract, Conventional, FHA, FNMA, VA
Financing Cash,Contract,Conventional,FHA,FNMA,VA
Special Listing Condition Standard
Read Less Info
Want to know what your home might be worth? Contact us for a FREE valuation!

Our team is ready to help you sell your home for the highest possible price ASAP

Bought with Cyrella Peeler • M.O. Wilson Properties
"My job is to find and attract mastery-based agents to the office, protect the culture, and make sure everyone is happy! "
GET MORE INFORMATION

