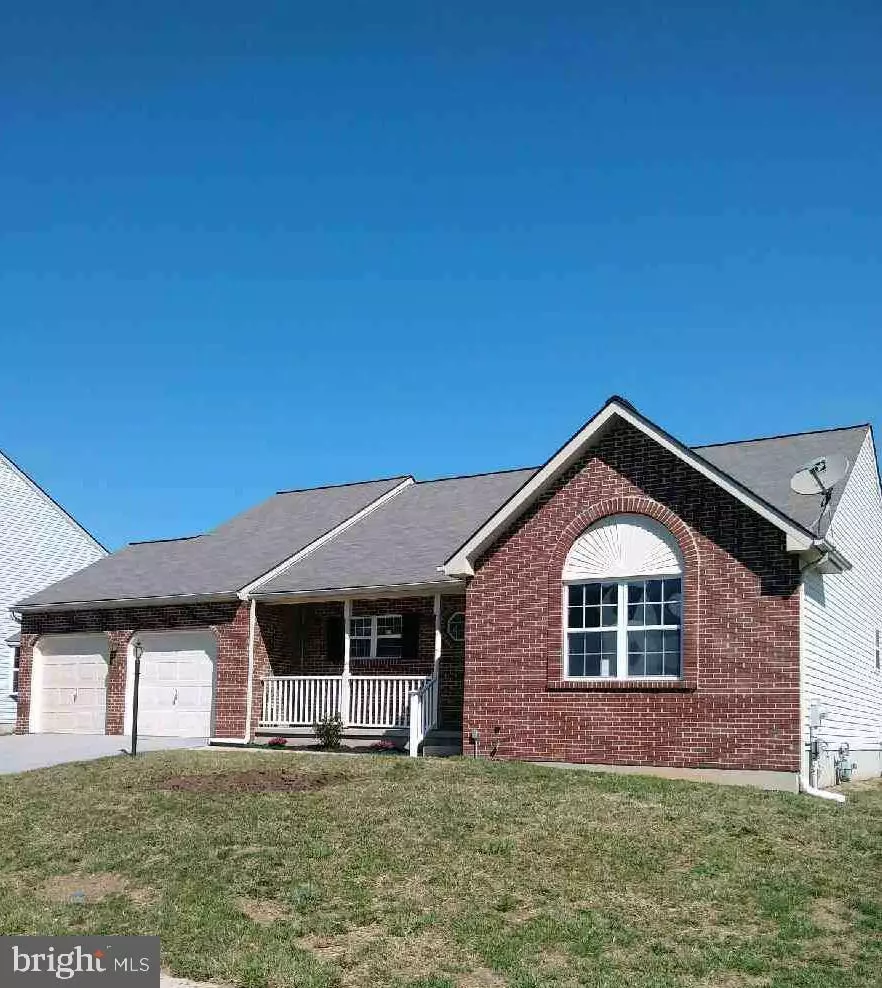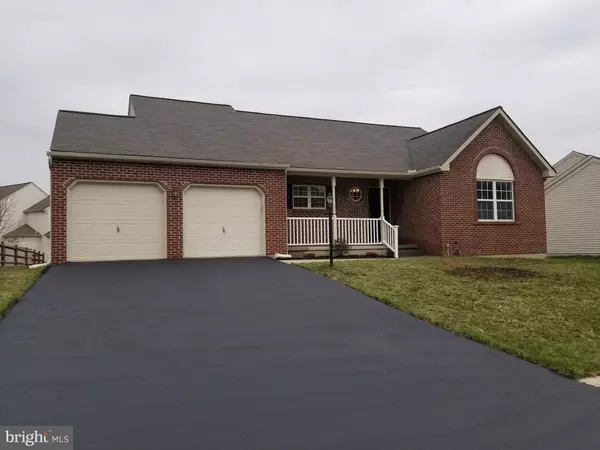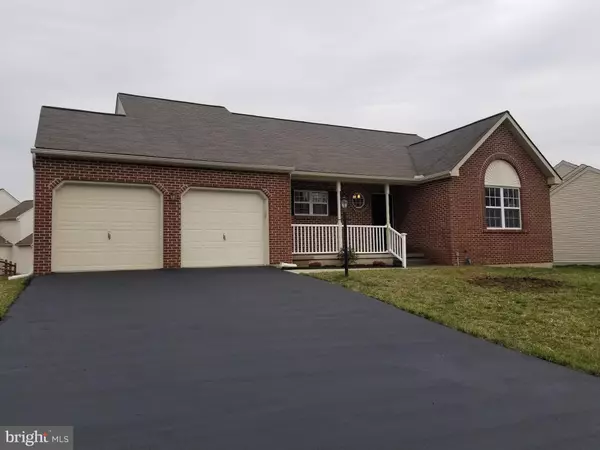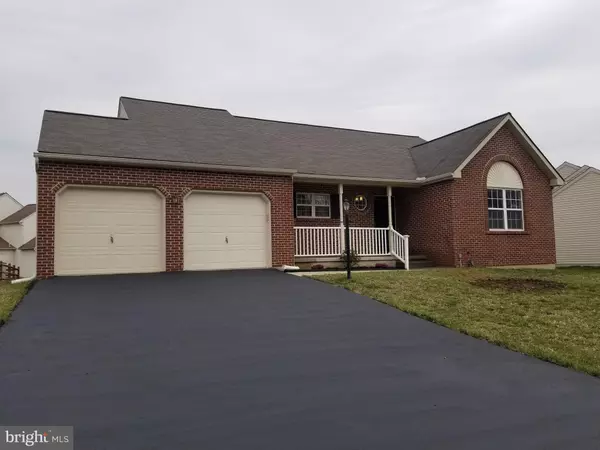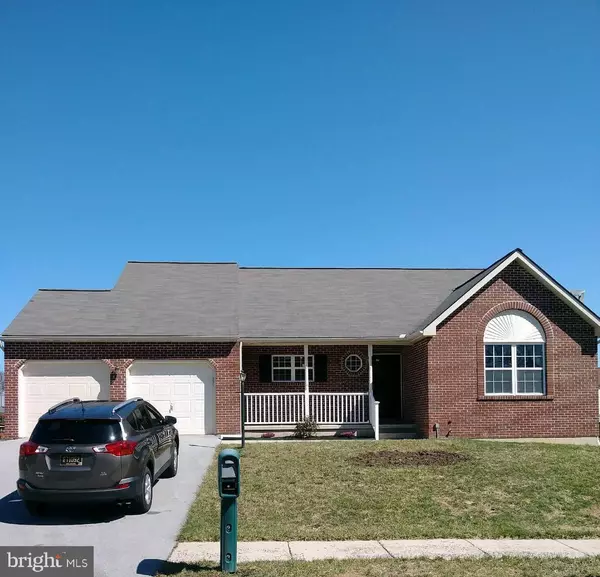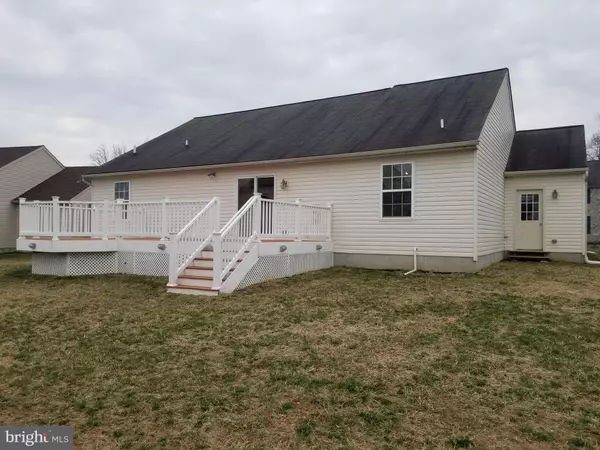$289,900
$289,900
For more information regarding the value of a property, please contact us for a free consultation.
3 Beds
2 Baths
1,475 SqFt
SOLD DATE : 08/06/2019
Key Details
Sold Price $289,900
Property Type Single Family Home
Sub Type Detached
Listing Status Sold
Purchase Type For Sale
Square Footage 1,475 sqft
Price per Sqft $196
Subdivision Mallard Pointe
MLS Listing ID DENC471952
Sold Date 08/06/19
Style Ranch/Rambler
Bedrooms 3
Full Baths 2
HOA Fees $16/ann
HOA Y/N Y
Abv Grd Liv Area 1,475
Originating Board BRIGHT
Year Built 2005
Annual Tax Amount $2,260
Tax Year 2018
Lot Size 8,276 Sqft
Acres 0.19
Lot Dimensions 76.62 x 119.10
Property Description
Prepare to be totally wowed as you tour this stunning brick ranch with contemporary flare. Rarely available ranch with all the bells & whistles located in sought after Mallard Pointe. This gorgeous home features brand new wide plank hardwood flooring in entry, living room & kitchen. Large eat-in kitchen with granite countertops, recessed lighting, new stainless steel appliances, new carpet in bedrms, beautifully updated bathrooms w/ tile flooring & new fixtures. Master bathrm with jacuzzi tub, stall shower, double sink w/ granite counters. Open floor plan with nice flow from eat-in kitchen to huge living room w/ gas fireplace leading to trek deck perfect for entertaining. Deck has lighting for spending long summer nights outside. Two car over-sized garage with openers, interior access to home, and man door out to back yard. Basement with poured concrete walls, bilco doors to backyard, plumbed in bath area and a clean slate to be finished with family room, etc. Newly sealed driveway. Not a thing to do but move in and enjoy the spring in your beautiful new home. Convenient location, close to Rt. 1, Rt, 13 and more. Don't miss out on one of the only ranch homes in the area. Community parks just a quick walk around the corner.
Location
State DE
County New Castle
Area New Castle/Red Lion/Del.City (30904)
Zoning NC21
Rooms
Other Rooms Living Room, Primary Bedroom, Bedroom 2, Bedroom 3, Kitchen, Laundry, Bathroom 2, Primary Bathroom
Basement Full, Outside Entrance, Poured Concrete, Rear Entrance, Unfinished
Main Level Bedrooms 3
Interior
Interior Features Ceiling Fan(s), Kitchen - Eat-In, Primary Bath(s), Pantry, Walk-in Closet(s), WhirlPool/HotTub, Wood Floors, Attic, Carpet, Entry Level Bedroom, Floor Plan - Open, Kitchen - Table Space, Recessed Lighting, Stall Shower
Hot Water Natural Gas
Heating Forced Air
Cooling Central A/C
Fireplaces Number 1
Equipment Built-In Range, Built-In Microwave, Dishwasher, Energy Efficient Appliances, Stainless Steel Appliances, Stove, Water Heater, Oven/Range - Gas
Fireplace Y
Appliance Built-In Range, Built-In Microwave, Dishwasher, Energy Efficient Appliances, Stainless Steel Appliances, Stove, Water Heater, Oven/Range - Gas
Heat Source Natural Gas
Laundry Main Floor
Exterior
Exterior Feature Deck(s), Porch(es)
Parking Features Garage Door Opener, Inside Access, Oversized
Garage Spaces 2.0
Water Access N
Accessibility None
Porch Deck(s), Porch(es)
Attached Garage 2
Total Parking Spaces 2
Garage Y
Building
Lot Description Level, Open
Story 1
Sewer Public Sewer
Water Public
Architectural Style Ranch/Rambler
Level or Stories 1
Additional Building Above Grade, Below Grade
New Construction N
Schools
School District Colonial
Others
Senior Community No
Tax ID 10-034.30-159
Ownership Fee Simple
SqFt Source Assessor
Acceptable Financing Cash, Conventional, FHA, VA
Listing Terms Cash, Conventional, FHA, VA
Financing Cash,Conventional,FHA,VA
Special Listing Condition Standard
Read Less Info
Want to know what your home might be worth? Contact us for a FREE valuation!

Our team is ready to help you sell your home for the highest possible price ASAP

Bought with Stephen M Marcus • Rentwell - Delaware
"My job is to find and attract mastery-based agents to the office, protect the culture, and make sure everyone is happy! "
GET MORE INFORMATION

