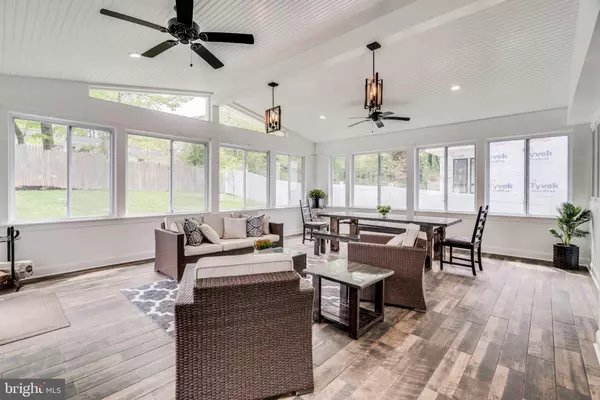$1,615,000
$1,650,000
2.1%For more information regarding the value of a property, please contact us for a free consultation.
6 Beds
5 Baths
5,852 SqFt
SOLD DATE : 07/30/2019
Key Details
Sold Price $1,615,000
Property Type Single Family Home
Sub Type Detached
Listing Status Sold
Purchase Type For Sale
Square Footage 5,852 sqft
Price per Sqft $275
Subdivision Merrell Park
MLS Listing ID VAFX1056618
Sold Date 07/30/19
Style Craftsman
Bedrooms 6
Full Baths 4
Half Baths 1
HOA Y/N N
Abv Grd Liv Area 4,280
Originating Board BRIGHT
Year Built 2017
Annual Tax Amount $18,291
Tax Year 2019
Lot Size 10,636 Sqft
Acres 0.24
Property Description
2 YEARS YOUNG and better than NEW!!! This well maintained, gently lived in home will exceed all expectations with its 5800+ sq ft on 3 levels! This 6 BR/4.5 BA luxurious Craftsman home is sited on a quiet Cul-de-Sac quarter acre lot in welcoming Merrell Park just a few blocks from Haycock Elementary and just down the road from Longfellow Middle School & McLean High schools. Conveniently located between East & West Falls Church Metro s with Metro Bus stops around the corner.A gracious foyer welcomes you with a split staircase offering access to the upper level from both the formal areas of the home and the kitchen. Everything in this home meticulously planned and maintained. Chef s kitchen with upgraded KitchenAide appliances including a counter-depth refrigerator, 5-burner gas cooktop, double wall ovens with convection cooking, walk-in pantry and mud room to greet you when carrying in groceries from the two car garage.Adjoining the kitchen you ll find a spacious breakfast room and family room complete with soaring cathedral ceilings, awesome floor-to-ceiling stone fireplace. French doors from the breakfast room open to a 500 sq. ft. light filled sunroom with walls of windows, engineered hardwood flooring, beaded board ceiling, designer light fixtures and double ceiling fans. Exit this room and find a generous Trex deck and gorgeous flagstone patio ($120K in upgrades!) in a completely fenced back yard. Large formal dining room, adult conversation room, private office and powder room complete the main level.Four upper level bedrooms; Generous Master Bedroom suite with His/Her separate closets and en-suite bathroom. Second bedroom with private bath. Third and Fourth bedrooms complete with Jack & Jill full bath. Walk-out lower level boasts over 1400 sf finished space Recreation room ample to host a laser-tag party, multiple video game stations, or catch a movie in the home theater with projector and oversized screen that convey. Many wonderful options make this space perfect for kids or the young at heart. This level also includes two bedrooms with Jack n Jill bath and generous storage.Enjoy all that McLean and Falls Church City have to offer. Easy access to shopping, dining, no matter the occasion, pharmacies, and the Saturday morning Falls Church Farmers Market. Parks, playgrounds, libraries, you name it and it s not far away!! Surprisingly low utility costs. Just move in and enjoy! You will LOVE living here!!
Location
State VA
County Fairfax
Zoning 130
Direction North
Rooms
Other Rooms Living Room, Dining Room, Kitchen, Foyer, Study, Laundry, Mud Room, Bathroom 1
Basement Full, Daylight, Partial, Fully Finished, Walkout Stairs, Windows
Interior
Hot Water Natural Gas
Heating Forced Air, Heat Pump(s)
Cooling Central A/C
Flooring Hardwood, Tile/Brick, Carpet
Fireplaces Number 1
Fireplaces Type Screen, Wood, Fireplace - Glass Doors, Mantel(s), Gas/Propane
Fireplace Y
Window Features Energy Efficient
Heat Source Natural Gas
Laundry Upper Floor
Exterior
Parking Features Garage - Front Entry
Garage Spaces 2.0
Utilities Available Electric Available, Natural Gas Available
Water Access N
Roof Type Asphalt
Accessibility None
Attached Garage 2
Total Parking Spaces 2
Garage Y
Building
Story 3+
Sewer Public Sewer
Water Public
Architectural Style Craftsman
Level or Stories 3+
Additional Building Above Grade, Below Grade
Structure Type Dry Wall
New Construction N
Schools
Elementary Schools Haycock
Middle Schools Longfellow
High Schools Mclean
School District Fairfax County Public Schools
Others
Senior Community No
Tax ID 0402 31 0018
Ownership Fee Simple
SqFt Source Assessor
Security Features Security System,Smoke Detector
Special Listing Condition Standard
Read Less Info
Want to know what your home might be worth? Contact us for a FREE valuation!

Our team is ready to help you sell your home for the highest possible price ASAP

Bought with Anthony H Lam • Redfin Corporation
"My job is to find and attract mastery-based agents to the office, protect the culture, and make sure everyone is happy! "
GET MORE INFORMATION






