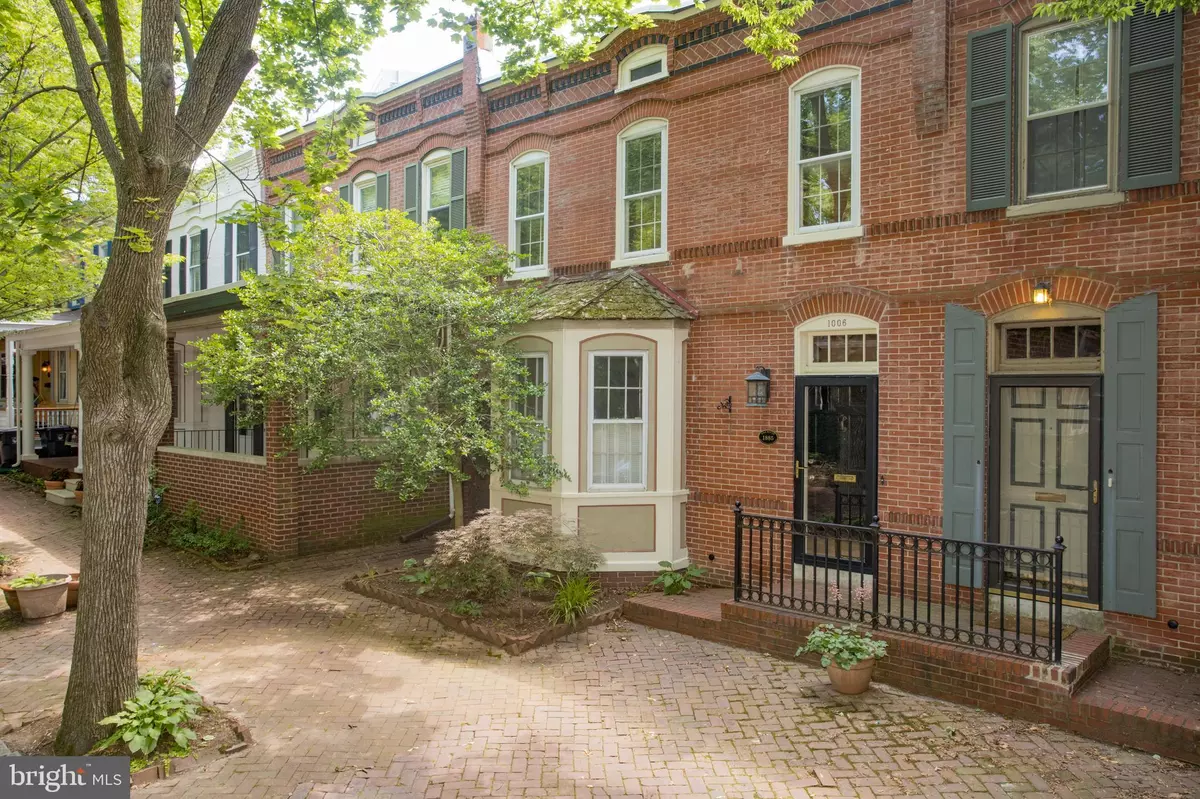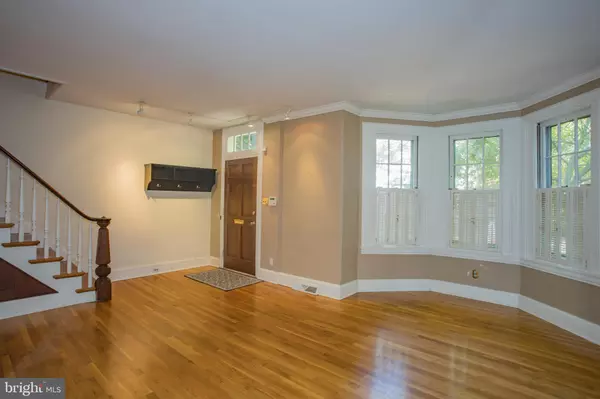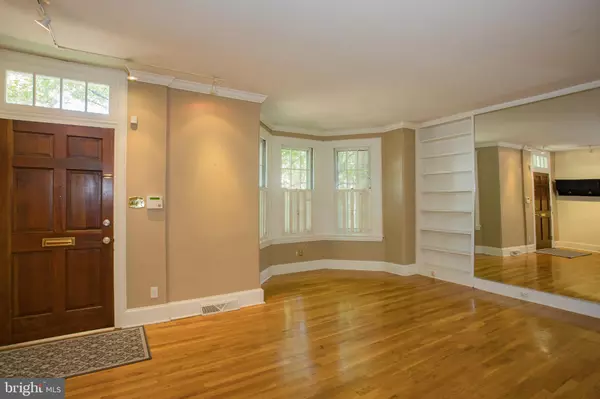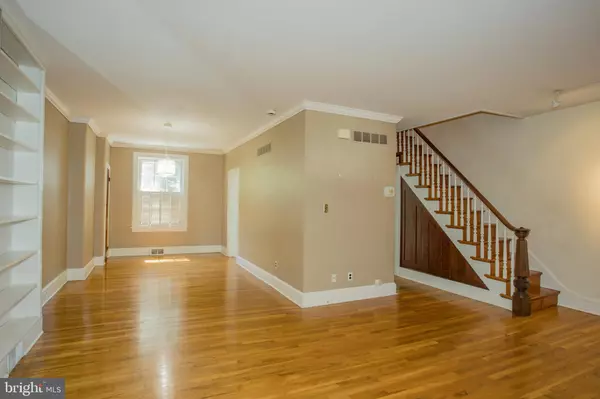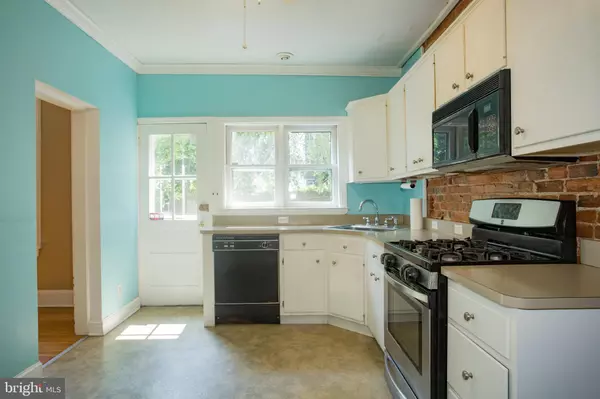$182,500
$189,900
3.9%For more information regarding the value of a property, please contact us for a free consultation.
3 Beds
2 Baths
1,400 SqFt
SOLD DATE : 08/02/2019
Key Details
Sold Price $182,500
Property Type Townhouse
Sub Type Interior Row/Townhouse
Listing Status Sold
Purchase Type For Sale
Square Footage 1,400 sqft
Price per Sqft $130
Subdivision Trinity Vicinity
MLS Listing ID DENC482232
Sold Date 08/02/19
Style Victorian
Bedrooms 3
Full Baths 1
Half Baths 1
HOA Y/N N
Abv Grd Liv Area 1,400
Originating Board BRIGHT
Year Built 1880
Annual Tax Amount $3,460
Tax Year 2018
Lot Size 1,307 Sqft
Acres 0.03
Lot Dimensions 23.00 x 60.00
Property Description
Homeownership opportunity on the most sought-after street in the historic Trinity Vicinity. Built in 1880, the File house showcases Victorian charm with built-ins, exposed brick, crown molding, and hardwood floors throughout. The first floor consists of an open living/dining room combo, full kitchen with gas cooking, and a half bath conveniently placed off the hallway. The three bedrooms upstairs all have ceiling fans and there is a tiled full bathroom. Other features of the home include central a/c, gas heat, fenced in backyard with a deck and brick patio, and plenty of storage in the dry basement. This brick-paved street is ideally located near I-95, Trolley Square, downtown business district and thriving Market Street.
Location
State DE
County New Castle
Area Wilmington (30906)
Zoning 26R-3
Rooms
Other Rooms Living Room, Dining Room, Bedroom 2, Bedroom 3, Kitchen, Bedroom 1
Basement Full, Unfinished
Interior
Interior Features Built-Ins, Ceiling Fan(s), Crown Moldings, Combination Dining/Living, Wood Floors
Heating Forced Air
Cooling Central A/C
Heat Source Natural Gas
Exterior
Exterior Feature Patio(s)
Water Access N
Accessibility None
Porch Patio(s)
Garage N
Building
Story 2
Sewer Public Sewer
Water Public
Architectural Style Victorian
Level or Stories 2
Additional Building Above Grade, Below Grade
New Construction N
Schools
School District Christina
Others
Senior Community No
Tax ID 26-028.30-008
Ownership Fee Simple
SqFt Source Assessor
Special Listing Condition Standard
Read Less Info
Want to know what your home might be worth? Contact us for a FREE valuation!

Our team is ready to help you sell your home for the highest possible price ASAP

Bought with Evette L Morrow • ELM Properties
"My job is to find and attract mastery-based agents to the office, protect the culture, and make sure everyone is happy! "
GET MORE INFORMATION

