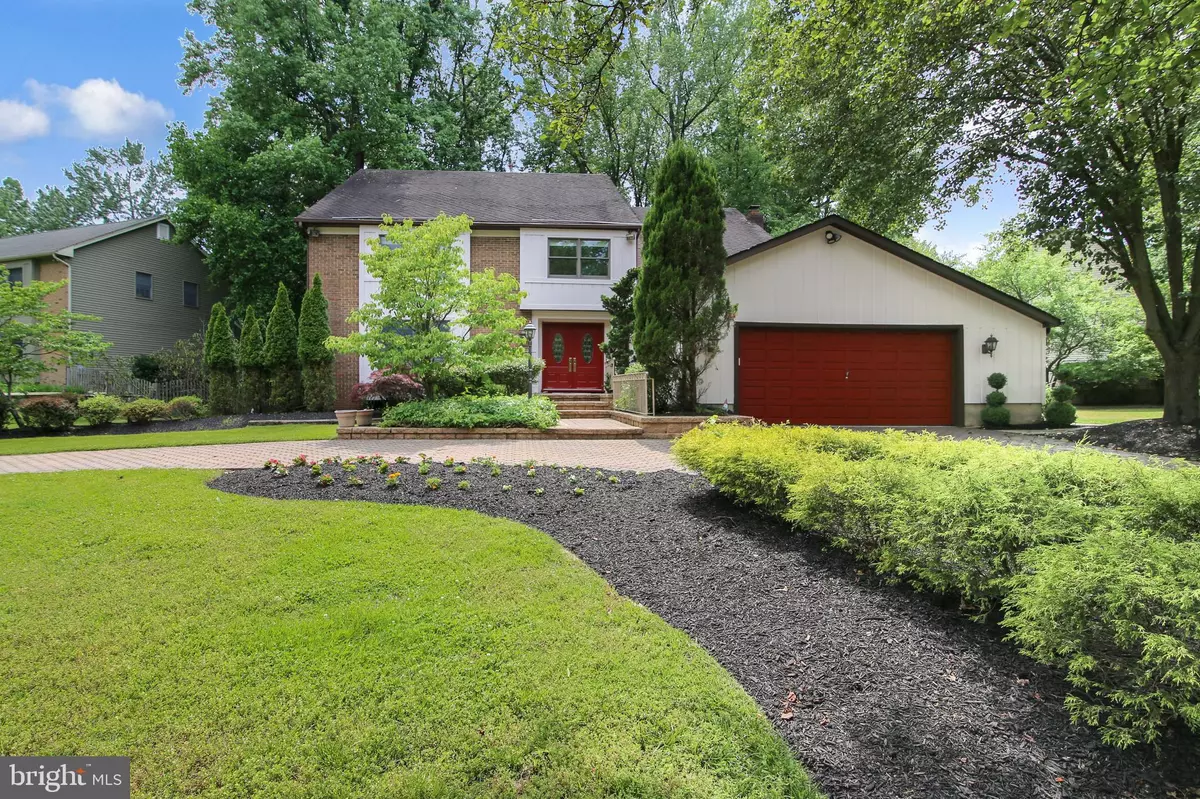$450,000
$454,900
1.1%For more information regarding the value of a property, please contact us for a free consultation.
5 Beds
5 Baths
4,322 SqFt
SOLD DATE : 07/31/2019
Key Details
Sold Price $450,000
Property Type Single Family Home
Sub Type Detached
Listing Status Sold
Purchase Type For Sale
Square Footage 4,322 sqft
Price per Sqft $104
Subdivision Ridings Of Fox Run
MLS Listing ID NJCD321792
Sold Date 07/31/19
Style Traditional
Bedrooms 5
Full Baths 5
HOA Y/N N
Abv Grd Liv Area 4,322
Originating Board BRIGHT
Year Built 1979
Annual Tax Amount $16,415
Tax Year 2019
Lot Size 0.500 Acres
Acres 0.5
Lot Dimensions 149X146
Property Description
MOTIVATED SELLER!! Extreme spacious living in this expanded 4,400 sq. ft. home in the desirable East side community of the Ridings of Fox Run with a complete in-law suite with full bathroom on the first flo. This property is professionally landscaped with an eye catching circular EP Henry paver driveway. The main level offers a tastefully decorated Formal Living Room and generously sized Dining Room, as well as a Large Open Eat-In Kitchen. A cook's dream with its granite counters, top-of-the-line appliances, counter and table seating areas, the Kitchen overlooks two huge Great Room areas, one of which has a beautiful Brick Fireplace and the other a gorgeous bank of Windows with custom Plantation Shutters. The bonus is a 1st Floor Bedroom with Full Bathroom, perfect for an In-Law or Au Pair Suite. Upstairs features 5 Sizable Bedrooms, including a breathtaking Master Bedroom EnSuite and two additional Full Bathrooms. The Master Bath features a Jacuzzi tub, large glass enclosed steam shower, custom double sinks, private water closet, and a fantastic Custom Sauna. Tons of closet space and a spiral staircase leading to a third level which has finished areas for custom closets or storage. A partially Finished Basement with Full Bath and storage rooms completes the lower level. The semi-wooded rear yard has a two-tiered Trex deck great for outdoor entertaining. The Highly rated Cherry Hill School System and close proximity to major roadways, shopping and entertainment add to this property s appeal.
Location
State NJ
County Camden
Area Cherry Hill Twp (20409)
Zoning RES
Rooms
Other Rooms Living Room, Dining Room, Primary Bedroom, Bedroom 2, Bedroom 3, Kitchen, Family Room, Bedroom 1, Laundry, Other
Basement Partial, Partially Finished
Main Level Bedrooms 1
Interior
Interior Features Primary Bath(s), Kitchen - Island, Skylight(s), Ceiling Fan(s), Sauna, Sprinkler System, Stall Shower, Kitchen - Eat-In
Hot Water Natural Gas
Heating Forced Air
Cooling Central A/C
Flooring Fully Carpeted, Vinyl
Fireplaces Number 1
Equipment Oven - Double, Dishwasher, Refrigerator, Disposal
Fireplace Y
Appliance Oven - Double, Dishwasher, Refrigerator, Disposal
Heat Source Natural Gas
Laundry Main Floor
Exterior
Exterior Feature Deck(s)
Parking Features Garage - Front Entry
Garage Spaces 5.0
Utilities Available Cable TV
Water Access N
Accessibility None
Porch Deck(s)
Attached Garage 2
Total Parking Spaces 5
Garage Y
Building
Lot Description Trees/Wooded, Rear Yard
Story 2
Sewer Public Sewer
Water Public
Architectural Style Traditional
Level or Stories 2
Additional Building Above Grade
Structure Type Cathedral Ceilings
New Construction N
Schools
Elementary Schools James Johnson
Middle Schools Beck
High Schools Cherry Hill High - East
School District Cherry Hill Township Public Schools
Others
Senior Community No
Tax ID 09-00404 41-00011
Ownership Fee Simple
SqFt Source Assessor
Acceptable Financing Conventional, VA, FHA 203(b)
Listing Terms Conventional, VA, FHA 203(b)
Financing Conventional,VA,FHA 203(b)
Special Listing Condition Standard
Read Less Info
Want to know what your home might be worth? Contact us for a FREE valuation!

Our team is ready to help you sell your home for the highest possible price ASAP

Bought with Allen A Antuzzi • RE/MAX Preferred - Cherry Hill
"My job is to find and attract mastery-based agents to the office, protect the culture, and make sure everyone is happy! "
GET MORE INFORMATION






