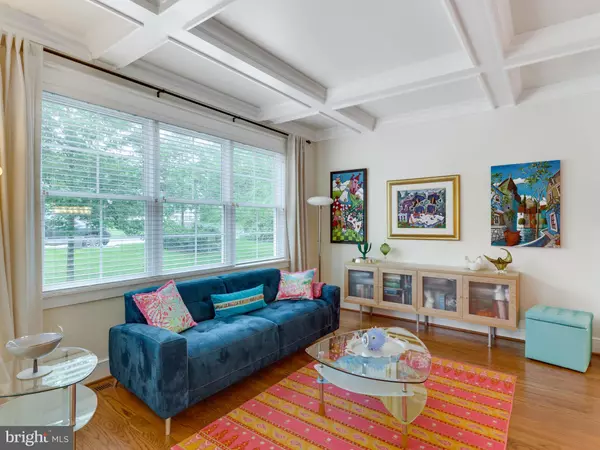$1,270,000
$1,285,000
1.2%For more information regarding the value of a property, please contact us for a free consultation.
5 Beds
5 Baths
4,101 SqFt
SOLD DATE : 08/01/2019
Key Details
Sold Price $1,270,000
Property Type Single Family Home
Sub Type Detached
Listing Status Sold
Purchase Type For Sale
Square Footage 4,101 sqft
Price per Sqft $309
Subdivision Ellison Heights
MLS Listing ID VAFA110240
Sold Date 08/01/19
Style Craftsman
Bedrooms 5
Full Baths 4
Half Baths 1
HOA Y/N N
Abv Grd Liv Area 3,143
Originating Board BRIGHT
Year Built 2013
Annual Tax Amount $15,444
Tax Year 2019
Lot Size 6,003 Sqft
Acres 0.14
Property Description
1007 A Lincoln Avenue is located in the heart of the City of Falls Church just moments away from great restaurants, shopping and the Metro. The City of Falls Church a.k.a. The Little City is living up to its name with trendy new restaurants, shopping and entertainment located just blocks away. Construction has already begun on Founders Row and all it has to offer will be right around the corner. Whether it is enjoying a craft beer at Dominion Beer and Wine, visiting the weekly Farmers Market, watching the Annual Memorial Day parade or catching a concert in the park, this neighborhood is a prime location that offers many options. With a walk score of 83, meaning very walkable, you can just imagine how the numerous, nearby ongoing improvements will continue to increase the walk score!1007 A Lincoln oozes charm and sophistication featuring gracious 9 ceilings, gleaming hardwood floors, classic molding, and craftsman details. The gourmet kitchen is fully equipped with sleek black cabinetry, granite countertops, stainless-steel appliances, gas cooking and recessed lighting. On the upper level of the home you will find the sun-drenched hallway featuring skylights leading to the laundry room, two bedrooms, a full bath and the master bedroom. The master suite features a walk in closet and luxurious master bath. The upstairs private attic suite boasts a large walk in closet and full bath. The lower level opens to a spacious family room, ample utility room storage, walk out mudroom and a sun filled bedroom with full bath. **ASSUMABLE VA LOAN AT 3.75% for qualified VA buyers**
Location
State VA
County Falls Church City
Zoning R-1B
Direction Northeast
Rooms
Other Rooms Living Room, Dining Room, Primary Bedroom, Bedroom 2, Bedroom 3, Bedroom 4, Kitchen, Family Room, Bedroom 1, Laundry, Mud Room, Utility Room, Bathroom 1, Bathroom 2, Bathroom 3, Primary Bathroom, Half Bath
Basement Daylight, Partial, Outside Entrance, Rear Entrance, Sump Pump, Partially Finished
Interior
Interior Features Built-Ins, Crown Moldings, Floor Plan - Open, Kitchen - Gourmet, Primary Bath(s), Recessed Lighting, Skylight(s), Kitchen - Island, Formal/Separate Dining Room
Hot Water Natural Gas
Cooling Central A/C
Flooring Carpet, Ceramic Tile, Hardwood
Fireplaces Number 1
Fireplaces Type Gas/Propane, Fireplace - Glass Doors
Equipment Built-In Microwave, Dishwasher, Disposal, Dryer, Oven/Range - Gas, Refrigerator, Stainless Steel Appliances, Washer
Furnishings No
Fireplace Y
Window Features Double Pane,Skylights,Low-E
Appliance Built-In Microwave, Dishwasher, Disposal, Dryer, Oven/Range - Gas, Refrigerator, Stainless Steel Appliances, Washer
Heat Source Natural Gas
Laundry Upper Floor
Exterior
Exterior Feature Porch(es)
Parking Features Garage - Front Entry, Garage Door Opener
Garage Spaces 2.0
Utilities Available Cable TV
Water Access N
Roof Type Asphalt
Accessibility None
Porch Porch(es)
Total Parking Spaces 2
Garage Y
Building
Story 3+
Sewer Public Sewer
Water Public
Architectural Style Craftsman
Level or Stories 3+
Additional Building Above Grade, Below Grade
Structure Type 9'+ Ceilings,Dry Wall
New Construction N
Schools
Elementary Schools Mt Daniel
Middle Schools Mary Ellen Henderson
High Schools Meridian
School District Falls Church City Public Schools
Others
Senior Community No
Tax ID 51-215-089
Ownership Fee Simple
SqFt Source Assessor
Horse Property N
Special Listing Condition Standard
Read Less Info
Want to know what your home might be worth? Contact us for a FREE valuation!

Our team is ready to help you sell your home for the highest possible price ASAP

Bought with A. Casey O'Neal • RE/MAX Allegiance
"My job is to find and attract mastery-based agents to the office, protect the culture, and make sure everyone is happy! "
GET MORE INFORMATION






