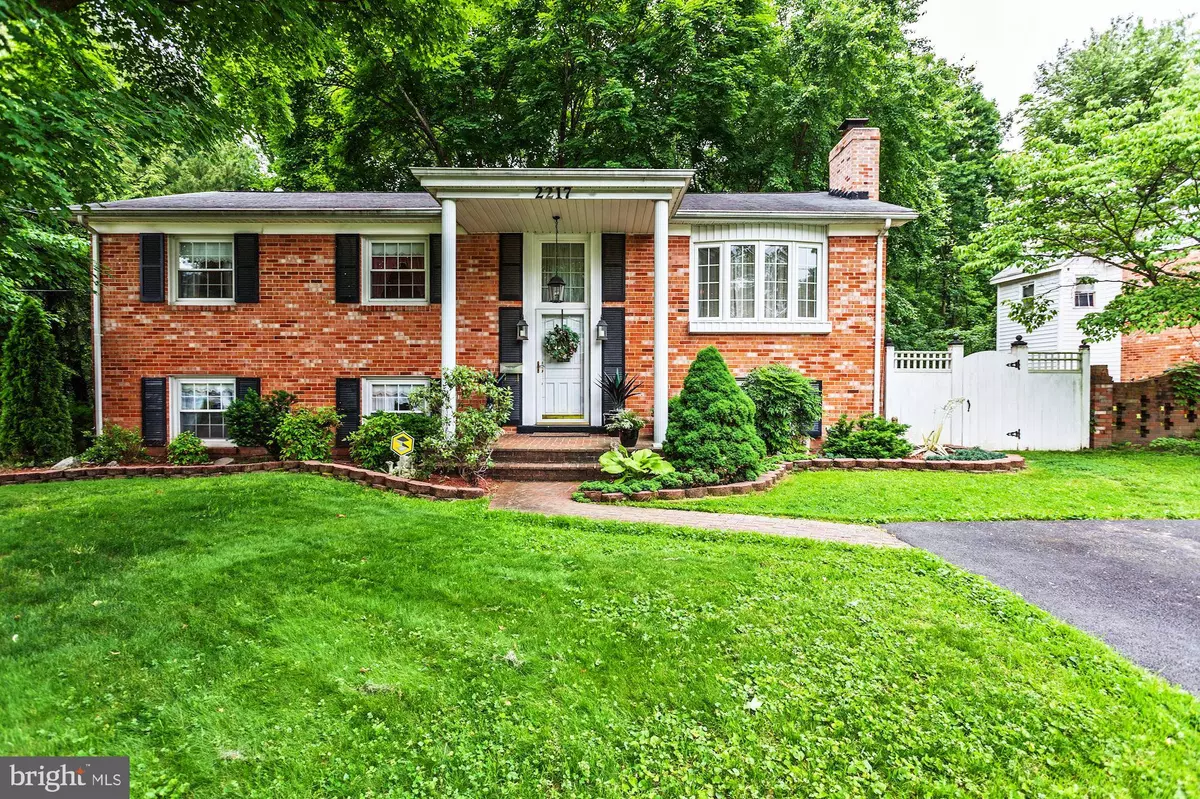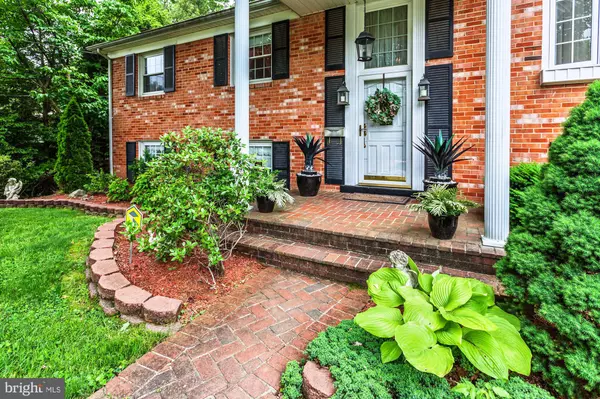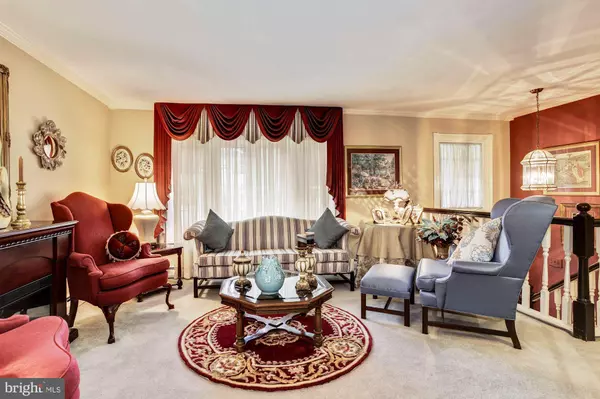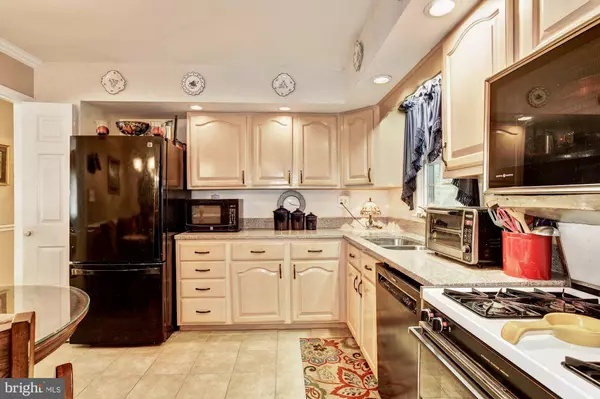$359,000
$359,000
For more information regarding the value of a property, please contact us for a free consultation.
5 Beds
3 Baths
2,092 SqFt
SOLD DATE : 07/31/2019
Key Details
Sold Price $359,000
Property Type Single Family Home
Sub Type Detached
Listing Status Sold
Purchase Type For Sale
Square Footage 2,092 sqft
Price per Sqft $171
Subdivision Marumsco Hills
MLS Listing ID VAPW467908
Sold Date 07/31/19
Style Split Foyer
Bedrooms 5
Full Baths 3
HOA Y/N N
Abv Grd Liv Area 1,170
Originating Board BRIGHT
Year Built 1966
Annual Tax Amount $3,957
Tax Year 2019
Lot Size 0.252 Acres
Acres 0.25
Property Description
Contract fell out due to buyer side sale of home contingency failure. Lovely Hyltonian in search of new owner! Need more space? Hardwood under the carpet on the upper level. More bedrooms and bathrooms? Bigger yard? It's all here! This home has five bedrooms and three bathrooms. Kitchen has newer Bosch dishwasher (2018), granite counter tops, refaced cabinets, ceramic tile flooring and a double oven! Kitchen reno also included moving the sink moved to under the window. NEW water heater (May 2019), Bathrooms vanities, flooring, shower surrounds and commodes -upgraded. Washing machine replaced 2018. There is hardwood flooring under the carpet on the upper level. Dual zone heating. Boiler heating(gas) replaced in 2008 AND a heat pump was added. Custom draperies in family room, dining Room and living Room DO convey. Other draperies DO NOT convey. Basement refrigerator conveys. A/C unit is sunroom conveys. Twin bed conveys. Patio furniture conveys. Refrigerator in laundry room DOES NOT convey. Two car driveway repaved in 2017. Backs to woods. Convenient to commuting routes and shopping. Trash Service paid until January 2020.
Location
State VA
County Prince William
Zoning R4
Rooms
Other Rooms Living Room, Dining Room, Primary Bedroom, Bedroom 2, Bedroom 3, Bedroom 4, Bedroom 5, Kitchen, Family Room, Storage Room
Basement Connecting Stairway, Fully Finished, Heated, Improved, Outside Entrance, Rear Entrance, Walkout Level
Interior
Interior Features Carpet, Ceiling Fan(s), Crown Moldings, Floor Plan - Traditional, Formal/Separate Dining Room, Kitchen - Table Space
Hot Water Natural Gas
Heating Baseboard - Hot Water, Heat Pump(s)
Cooling Ceiling Fan(s), Central A/C, Heat Pump(s)
Flooring Carpet
Fireplaces Number 1
Fireplaces Type Mantel(s)
Equipment Dishwasher, Disposal, Dryer, Icemaker, Microwave, Oven - Double, Refrigerator, Stove, Washer
Fireplace Y
Appliance Dishwasher, Disposal, Dryer, Icemaker, Microwave, Oven - Double, Refrigerator, Stove, Washer
Heat Source Natural Gas, Electric
Laundry Lower Floor
Exterior
Water Access N
View Trees/Woods
Accessibility None
Garage N
Building
Lot Description Backs to Trees, Landscaping, Rear Yard
Story 2
Sewer Public Sewer
Water Public
Architectural Style Split Foyer
Level or Stories 2
Additional Building Above Grade, Below Grade
New Construction N
Schools
School District Prince William County Public Schools
Others
Senior Community No
Tax ID 8391-07-6505
Ownership Fee Simple
SqFt Source Assessor
Special Listing Condition Standard
Read Less Info
Want to know what your home might be worth? Contact us for a FREE valuation!

Our team is ready to help you sell your home for the highest possible price ASAP

Bought with Laura T Bailey • Coldwell Banker Realty
"My job is to find and attract mastery-based agents to the office, protect the culture, and make sure everyone is happy! "
GET MORE INFORMATION






