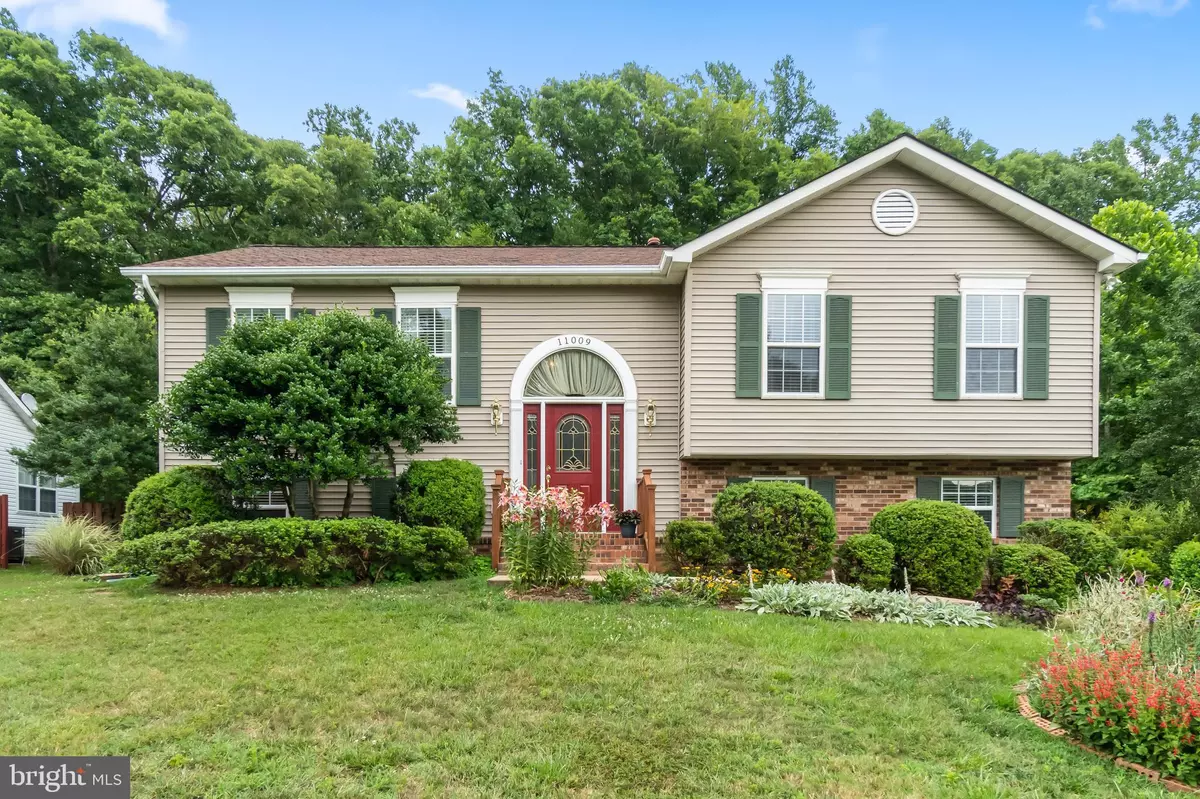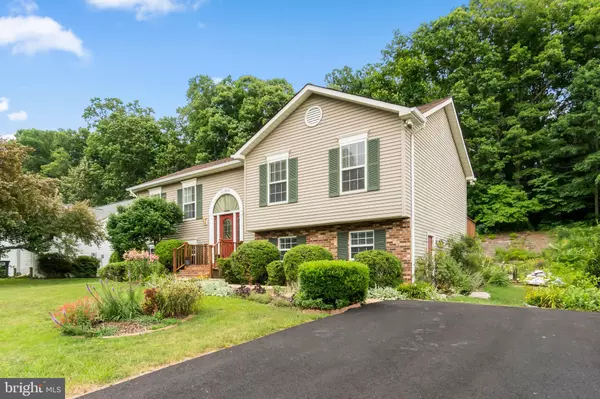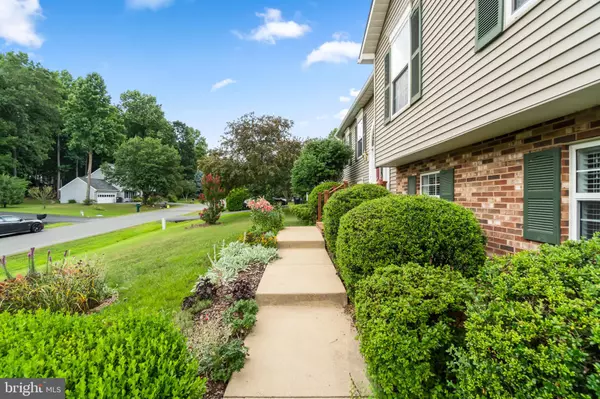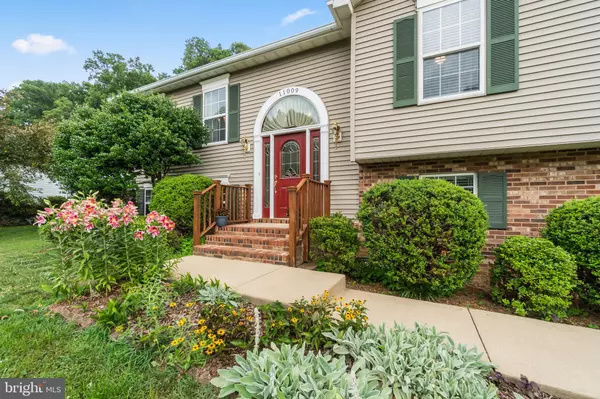$290,000
$290,000
For more information regarding the value of a property, please contact us for a free consultation.
5 Beds
3 Baths
2,375 SqFt
SOLD DATE : 07/31/2019
Key Details
Sold Price $290,000
Property Type Single Family Home
Sub Type Detached
Listing Status Sold
Purchase Type For Sale
Square Footage 2,375 sqft
Price per Sqft $122
Subdivision Surry Woods
MLS Listing ID VASP214408
Sold Date 07/31/19
Style Split Level
Bedrooms 5
Full Baths 3
HOA Fees $7/ann
HOA Y/N Y
Abv Grd Liv Area 1,271
Originating Board BRIGHT
Year Built 1994
Annual Tax Amount $1,917
Tax Year 2018
Lot Size 0.344 Acres
Acres 0.34
Property Description
Welcome Home! This charmer in Surry Woods is waiting for you! The semi-open floor plan features three spacious bedrooms and two full baths on the main level. A commodious open recreation room on lower level with three rooms and a full bath compliments the main level! The possibilities are endless with these additional rooms playroom, office, guest room, gym zone you name it! A full bathroom completes this level with gorgeous, spacious cabinets. Large laundry room with deep sink, and an organizational system already in place to store your items. An entertainers dream exit the home onto the expansive deck with arbor, perfect for cookouts or just tranquil observation of the abundantly present wildlife. A parade of numerous varieties of birds visit the lavishly private back yard that adjoins land utilized as a park. This land is to never be further developed, protecting your oasis! Located just a short drive to shopping, restaurants, VRE and downtown Fredericksburg.
Location
State VA
County Spotsylvania
Zoning R1
Rooms
Other Rooms Dining Room, Bedroom 2, Bedroom 3, Kitchen, Family Room, Bedroom 1, Maid/Guest Quarters, Office, Bathroom 1, Bathroom 2
Basement Daylight, Full, Connecting Stairway, Full, Heated, Outside Entrance, Interior Access
Main Level Bedrooms 3
Interior
Interior Features Attic, Ceiling Fan(s), Combination Kitchen/Dining, Family Room Off Kitchen, Floor Plan - Open, Kitchen - Galley, Primary Bath(s), Walk-in Closet(s)
Hot Water Natural Gas
Heating Forced Air
Cooling Ceiling Fan(s), Central A/C
Flooring Laminated, Carpet, Ceramic Tile
Equipment Freezer, Oven/Range - Electric, Range Hood, Refrigerator, Washer, Water Heater, Dryer - Electric
Furnishings No
Appliance Freezer, Oven/Range - Electric, Range Hood, Refrigerator, Washer, Water Heater, Dryer - Electric
Heat Source Natural Gas
Laundry Lower Floor
Exterior
Exterior Feature Deck(s), Patio(s)
Water Access N
Roof Type Asphalt
Accessibility None
Porch Deck(s), Patio(s)
Garage N
Building
Story 2
Sewer Public Sewer
Water Public
Architectural Style Split Level
Level or Stories 2
Additional Building Above Grade, Below Grade
Structure Type Dry Wall
New Construction N
Schools
Elementary Schools Battlefield
Middle Schools Battlefield
High Schools Courtland
School District Spotsylvania County Public Schools
Others
Senior Community No
Tax ID 22K6-13-
Ownership Fee Simple
SqFt Source Estimated
Acceptable Financing Cash, Conventional, Exchange, FHA, FHA 203(b), FHA 203(k), FNMA, FMHA, FHVA, FHLMC, VA, VHDA
Horse Property N
Listing Terms Cash, Conventional, Exchange, FHA, FHA 203(b), FHA 203(k), FNMA, FMHA, FHVA, FHLMC, VA, VHDA
Financing Cash,Conventional,Exchange,FHA,FHA 203(b),FHA 203(k),FNMA,FMHA,FHVA,FHLMC,VA,VHDA
Special Listing Condition Standard
Read Less Info
Want to know what your home might be worth? Contact us for a FREE valuation!

Our team is ready to help you sell your home for the highest possible price ASAP

Bought with Michelle L Goss • Plank Realty
"My job is to find and attract mastery-based agents to the office, protect the culture, and make sure everyone is happy! "
GET MORE INFORMATION






