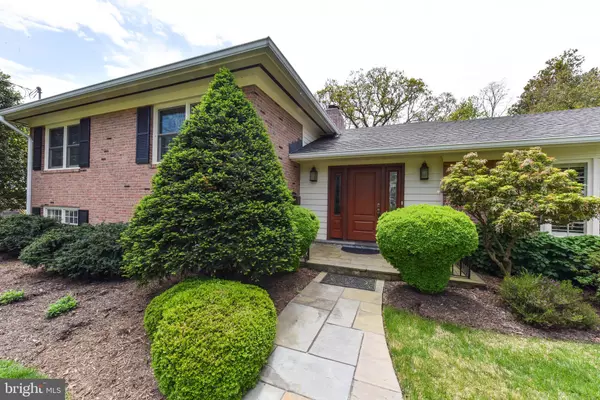$940,000
$969,000
3.0%For more information regarding the value of a property, please contact us for a free consultation.
4 Beds
3 Baths
2,232 SqFt
SOLD DATE : 07/31/2019
Key Details
Sold Price $940,000
Property Type Single Family Home
Sub Type Detached
Listing Status Sold
Purchase Type For Sale
Square Footage 2,232 sqft
Price per Sqft $421
Subdivision Villamay
MLS Listing ID VAFX1068790
Sold Date 07/31/19
Style Split Level
Bedrooms 4
Full Baths 3
HOA Y/N N
Abv Grd Liv Area 2,232
Originating Board BRIGHT
Year Built 1963
Annual Tax Amount $8,625
Tax Year 2018
Lot Size 0.341 Acres
Acres 0.34
Property Description
Fabulous home updated top to bottom and backs to parkland! Amazing home w 2 car garage and terraced patios with extensive gardens and hardscape. It is a truly serene and relaxing setting...yet you are just minutes to the water front, bike trails and shops and restaurants in Old Town. This home has4 bedrooms, 3 full updated baths...reconfigured floor plan allows for master bath with double sinks, and large shower! Replaced wood floors throughout the home, updated kitchen w SS appliances & granite, Anderson windows installed in 2015 along w Anderson Front door w leaded glass. Plantation shutters throughout and some windows have remote control shades! Lower level family room with gas fireplace walks out to a private patio. Bedroom and full bath is perfect for guests or a home office! The laundry room is amazing! Garage door and springs replaced. Professionally landscaped and zoned irrigation system! Backs to 18 acres of parkland. This home is truly MOVE IN READY!!
Location
State VA
County Fairfax
Zoning 130
Rooms
Other Rooms Living Room, Dining Room, Primary Bedroom, Bedroom 2, Bedroom 3, Bedroom 4, Kitchen, Family Room, Laundry, Bathroom 1, Bathroom 2, Bathroom 3
Basement Daylight, Full, Fully Finished, Heated, Improved, Interior Access, Outside Entrance, Walkout Level, Windows
Interior
Interior Features Attic, Carpet, Family Room Off Kitchen, Floor Plan - Open, Formal/Separate Dining Room, Kitchen - Eat-In, Kitchen - Table Space, Primary Bath(s)
Hot Water Natural Gas
Heating Forced Air
Cooling Central A/C
Flooring Wood, Carpet, Ceramic Tile
Fireplaces Number 2
Fireplaces Type Mantel(s), Gas/Propane
Equipment Built-In Microwave, Dishwasher, Disposal, Icemaker, Cooktop, Oven - Double, Oven - Self Cleaning, Oven - Wall, Stainless Steel Appliances
Fireplace Y
Window Features Energy Efficient,Bay/Bow,Replacement
Appliance Built-In Microwave, Dishwasher, Disposal, Icemaker, Cooktop, Oven - Double, Oven - Self Cleaning, Oven - Wall, Stainless Steel Appliances
Heat Source Natural Gas
Laundry Lower Floor
Exterior
Exterior Feature Patio(s), Brick
Parking Features Additional Storage Area, Garage - Front Entry, Garage Door Opener, Inside Access, Oversized
Garage Spaces 2.0
Utilities Available Cable TV, Fiber Optics Available
Water Access N
View Trees/Woods
Roof Type Architectural Shingle
Accessibility None
Porch Patio(s), Brick
Attached Garage 2
Total Parking Spaces 2
Garage Y
Building
Lot Description Backs - Parkland, Backs to Trees, Landscaping, Trees/Wooded, Rear Yard
Story 3+
Sewer Public Sewer
Water Public
Architectural Style Split Level
Level or Stories 3+
Additional Building Above Grade
New Construction N
Schools
Elementary Schools Belle View
Middle Schools Sandburg
High Schools West Potomac
School District Fairfax County Public Schools
Others
Senior Community No
Tax ID 0934 08 0160
Ownership Fee Simple
SqFt Source Assessor
Acceptable Financing Negotiable
Listing Terms Negotiable
Financing Negotiable
Special Listing Condition Standard
Read Less Info
Want to know what your home might be worth? Contact us for a FREE valuation!

Our team is ready to help you sell your home for the highest possible price ASAP

Bought with Julia S Martin • Long & Foster Real Estate, Inc.
"My job is to find and attract mastery-based agents to the office, protect the culture, and make sure everyone is happy! "
GET MORE INFORMATION






