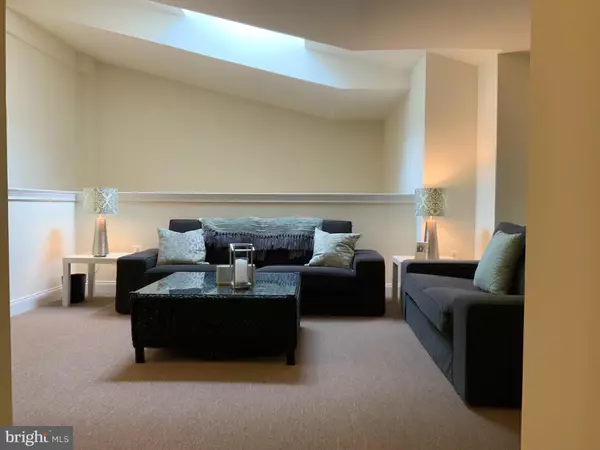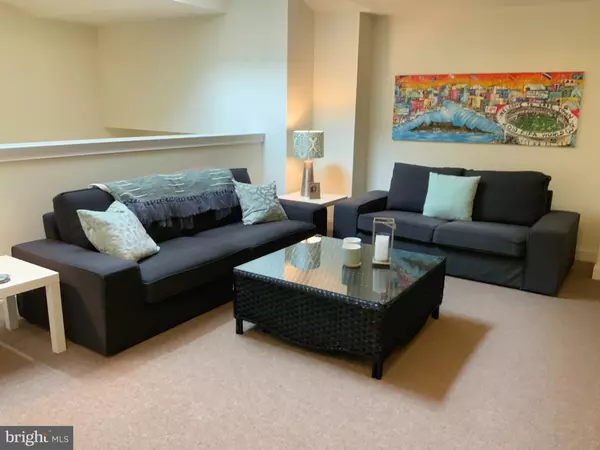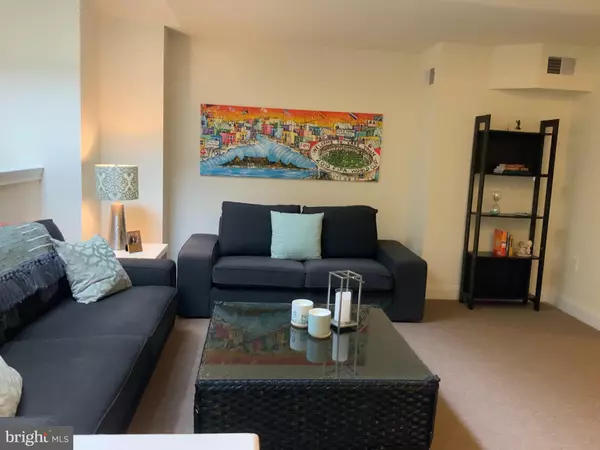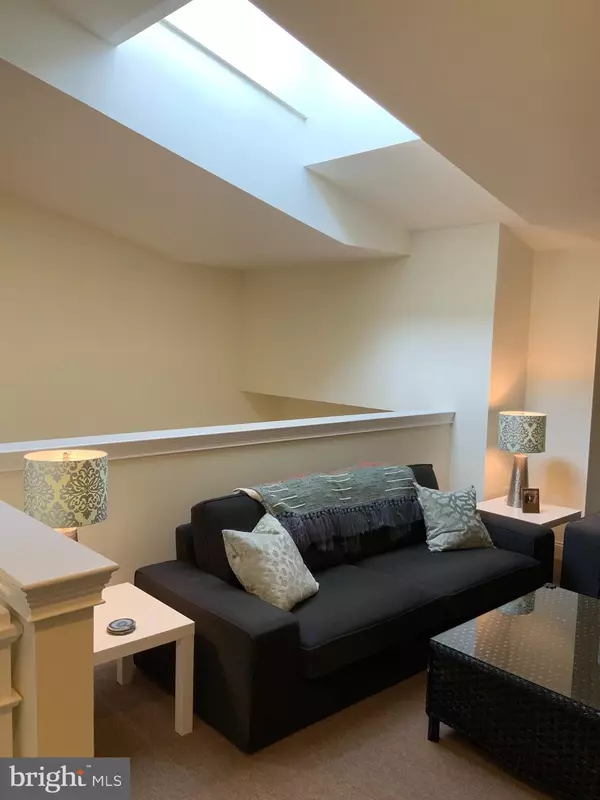$370,000
$378,900
2.3%For more information regarding the value of a property, please contact us for a free consultation.
1 Bed
1 Bath
807 SqFt
SOLD DATE : 07/08/2019
Key Details
Sold Price $370,000
Property Type Condo
Sub Type Condo/Co-op
Listing Status Sold
Purchase Type For Sale
Square Footage 807 sqft
Price per Sqft $458
Subdivision Naval Square
MLS Listing ID PAPH803012
Sold Date 07/08/19
Style Bi-level
Bedrooms 1
Full Baths 1
Condo Fees $382/mo
HOA Y/N N
Abv Grd Liv Area 807
Originating Board BRIGHT
Year Built 2006
Annual Tax Amount $4,526
Tax Year 2019
Lot Dimensions 0.00 x 0.00
Property Description
This unique residence in Historic Biddle hall truly has it all: a fantastic bi-level layout, great finishes and deeded parking in the amenity-rich Naval Square community, walking distance from both Center City and University City with LOW CONDO FEES and DEEDED PARKING. The unit itself has an open floorplan on the main level with a spacious dining area, and additional space for an office/desk. The kitchen features stainless appliances, granite breakfast bar and counter tops with under-mount sink and abundant cabinet space. Upstairs is an open loft style living room with a dramatic overlook to the space below. Leading to the master bedroom is an over-sized walk-in closet that can accommodate 2 chests of drawers with plenty of hanging space and shelving. Large bath offers a granite double bowl vanity and in-unit laundry. With on-site storage, deeded parking and amazing community amenities including a concierge desk, outdoor pool with sundeck, dance studio, state-of-the-art fitness center, community room with billiard tables and walking trails there's nothing on your must-have list missing. Great restaurants and shops are in the immediately surrounding blocks, and the heart of Center City is a quick walk away. Naval Square is a beautiful 20-acre gated community conveniently located in vibrant Graduate Hospital. Quick walk to Rittenhouse and Fitler Square, HUP, CHOP and UPenn. Prime choice for faculty, staff, and Med Residents affiliated with the hospitals and University. A "must see" on your tour! Surface parking space P-86 included.
Location
State PA
County Philadelphia
Area 19146 (19146)
Zoning RMX1
Rooms
Other Rooms Den
Main Level Bedrooms 1
Interior
Interior Features Carpet, Ceiling Fan(s), Dining Area, Floor Plan - Open, Kitchen - Eat-In, Recessed Lighting, Sprinkler System, Upgraded Countertops, Walk-in Closet(s), Window Treatments, Wood Floors
Heating Forced Air
Cooling Central A/C
Flooring Hardwood, Carpet, Ceramic Tile
Equipment Built-In Microwave, Dishwasher, Disposal, Dryer - Electric, Icemaker, Microwave, Oven/Range - Electric, Refrigerator, Stainless Steel Appliances, Washer
Appliance Built-In Microwave, Dishwasher, Disposal, Dryer - Electric, Icemaker, Microwave, Oven/Range - Electric, Refrigerator, Stainless Steel Appliances, Washer
Heat Source Electric
Exterior
Garage Spaces 1.0
Amenities Available Billiard Room, Club House, Common Grounds, Community Center, Concierge, Elevator, Exercise Room, Fitness Center, Gated Community, Party Room, Picnic Area, Pool - Outdoor, Reserved/Assigned Parking, Storage Bin
Water Access N
Accessibility None
Total Parking Spaces 1
Garage N
Building
Story 3+
Unit Features Garden 1 - 4 Floors
Sewer Public Sewer
Water Public
Architectural Style Bi-level
Level or Stories 3+
Additional Building Above Grade, Below Grade
New Construction N
Schools
School District The School District Of Philadelphia
Others
Pets Allowed Y
HOA Fee Include All Ground Fee,Common Area Maintenance,Ext Bldg Maint,Health Club,Lawn Care Front,Lawn Care Rear,Lawn Care Side,Lawn Maintenance,Management,Pool(s),Recreation Facility,Road Maintenance,Security Gate,Sewer,Snow Removal,Trash,Water
Senior Community No
Tax ID 888300600
Ownership Condominium
Security Features 24 hour security,Fire Detection System,Main Entrance Lock,Security Gate,Smoke Detector,Sprinkler System - Indoor
Special Listing Condition Standard
Pets Allowed Number Limit
Read Less Info
Want to know what your home might be worth? Contact us for a FREE valuation!

Our team is ready to help you sell your home for the highest possible price ASAP

Bought with James F Roche Jr. • KW Philly
"My job is to find and attract mastery-based agents to the office, protect the culture, and make sure everyone is happy! "
GET MORE INFORMATION






