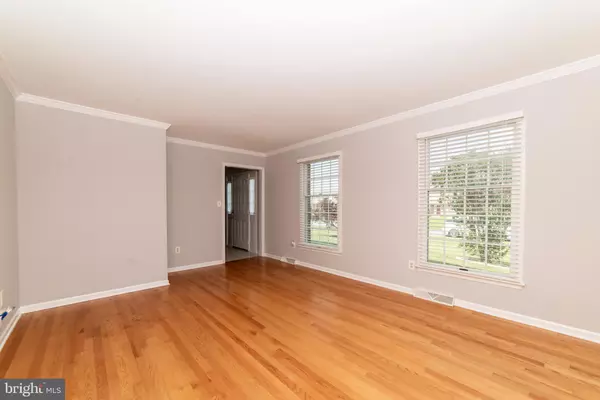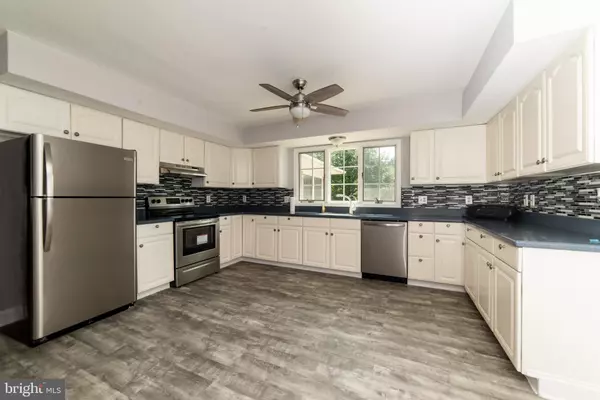$385,000
$380,000
1.3%For more information regarding the value of a property, please contact us for a free consultation.
4 Beds
3 Baths
2,525 SqFt
SOLD DATE : 07/30/2019
Key Details
Sold Price $385,000
Property Type Single Family Home
Sub Type Detached
Listing Status Sold
Purchase Type For Sale
Square Footage 2,525 sqft
Price per Sqft $152
Subdivision Caravel Woods
MLS Listing ID DENC481610
Sold Date 07/30/19
Style Colonial
Bedrooms 4
Full Baths 2
Half Baths 1
HOA Y/N N
Abv Grd Liv Area 2,525
Originating Board BRIGHT
Year Built 1994
Annual Tax Amount $3,125
Tax Year 2018
Lot Size 0.510 Acres
Acres 0.51
Lot Dimensions 110.00 x 200.00
Property Description
Gorgeous, 4 bedroom 2.5 bathroom home, complete with a full unfinished basement located in highly desirable Caravel Woods, available immediately! Through the front door you'll be greeted by stunning original hardwoods leading to the oversized dining area. The generously sized kitchen is perfect for entertaining complete with brand new appliances. Through to the living room you ll have plenty of space for the family to gather. The screened in porch offers a stunning view of your private yard makes a great spot for a breakfast nook. Upstairs you find all of the bedrooms, each with a generously sized closet. You ll also find the main bathroom and the laundry. Through the large master, the expansive ensuite is the perfect oasis when you just need to get away from the world. A full unfinished basement has all the potential to add immediate equity to your home! Pride in ownership is apparent throughout this meticulously well maintained, and recently updated home. The only thing missing is you! Call now for a private tour!
Location
State DE
County New Castle
Area New Castle/Red Lion/Del.City (30904)
Zoning NC21
Rooms
Basement Full
Main Level Bedrooms 4
Interior
Heating Heat Pump - Gas BackUp
Cooling Central A/C
Fireplaces Number 1
Heat Source Natural Gas
Exterior
Water Access N
Accessibility None
Garage N
Building
Story 2
Sewer Public Sewer
Water Private
Architectural Style Colonial
Level or Stories 2
Additional Building Above Grade, Below Grade
New Construction N
Schools
School District Appoquinimink
Others
Senior Community No
Tax ID 11-037.40-031
Ownership Fee Simple
SqFt Source Estimated
Special Listing Condition Standard
Read Less Info
Want to know what your home might be worth? Contact us for a FREE valuation!

Our team is ready to help you sell your home for the highest possible price ASAP

Bought with Marcia A Brunswick • Provest Realty Associates
"My job is to find and attract mastery-based agents to the office, protect the culture, and make sure everyone is happy! "
GET MORE INFORMATION






