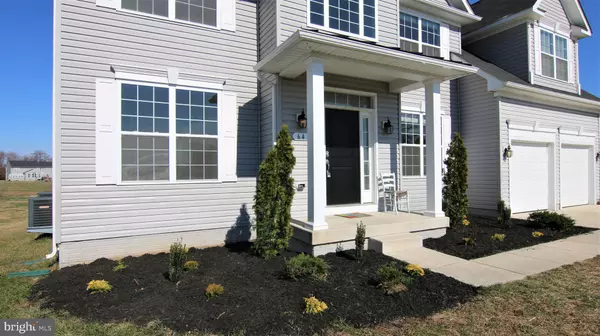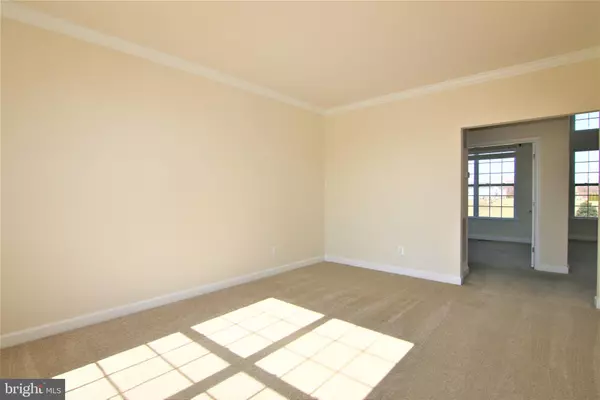$366,500
$375,000
2.3%For more information regarding the value of a property, please contact us for a free consultation.
4 Beds
4 Baths
3,035 SqFt
SOLD DATE : 07/25/2019
Key Details
Sold Price $366,500
Property Type Single Family Home
Sub Type Detached
Listing Status Sold
Purchase Type For Sale
Square Footage 3,035 sqft
Price per Sqft $120
Subdivision Timber Mills
MLS Listing ID DEKT220888
Sold Date 07/25/19
Style Contemporary
Bedrooms 4
Full Baths 3
Half Baths 1
HOA Fees $35/ann
HOA Y/N Y
Abv Grd Liv Area 3,035
Originating Board BRIGHT
Year Built 2013
Annual Tax Amount $1,813
Tax Year 2018
Lot Size 0.560 Acres
Acres 0.56
Lot Dimensions 142.60 x 251.37
Property Description
This home is beautiful! Add it to your tour today as it won't last long. Located in the Smyrna School District, this home is located near local shopping, parks and restaurants, minutes from Rt 1 and Rt 13. Sitting on over half an acre and a premium lot, the house backs up to an open and spacious common area. In addition to the 2 car attached garage with new doors, the long driveway can easily fit 6+ cars offering more parking space. The new mulch and landscaping that was just completed adds the perfect curb appeal. Inside you will find hardwood floors, vinyl, and carpet throughout, as well as 9ft ceilings and a vaulted ceiling in the family room and sun room/breakfast area. The energy efficient windows allow plenty of natural light in. In the gourmet kitchen, you will find recessed lighting, an island, pantry, 42" cabinets, stainless steel appliances, double wall oven, electric stove cook top, double sink, and one section of counter space at bar height. New granite countertops to be installed by April 10th. This and the open floor plan is perfect for entertaining. Other upgrades throughout the house include crown molding, a designated office/study space downstairs, and a partially finished basement with a full bathroom! New carpet to be installed in basement by April 1st. This space can conveniently be used as another bedroom, game room, movie room, gym, or as more storage space in addition to the unfinished areas. The laundry room is located upstairs. The master bedroom boasts a walk in closet and sitting area. Both the tubs in the master and hall have tiled tubs. And the list goes on! If you don't want to wait for new construction or would simply just like a newer home, this home is only 5 years old and can be yours! Septic has been pumped, inspection completed and satisfactory as of April 1st.
Location
State DE
County Kent
Area Smyrna (30801)
Zoning AC
Rooms
Other Rooms Living Room, Dining Room, Bedroom 2, Bedroom 3, Bedroom 4, Kitchen, Family Room, Breakfast Room, Sun/Florida Room, Laundry, Office, Primary Bathroom
Basement Full, Partially Finished
Interior
Interior Features Attic, Breakfast Area, Carpet, Ceiling Fan(s), Dining Area, Family Room Off Kitchen, Floor Plan - Open, Formal/Separate Dining Room, Kitchen - Gourmet, Kitchen - Island, Primary Bath(s), Pantry, Recessed Lighting, Store/Office, Walk-in Closet(s), Wood Floors
Heating Heat Pump(s), Forced Air
Cooling Central A/C
Equipment Cooktop, Dishwasher, Oven - Double, Oven - Wall, Water Heater, Stove, Stainless Steel Appliances
Fireplace Y
Appliance Cooktop, Dishwasher, Oven - Double, Oven - Wall, Water Heater, Stove, Stainless Steel Appliances
Heat Source Electric, Natural Gas
Exterior
Parking Features Garage - Front Entry, Built In, Inside Access
Garage Spaces 2.0
Water Access N
Accessibility None
Attached Garage 2
Total Parking Spaces 2
Garage Y
Building
Story 2
Sewer On Site Septic
Water Public
Architectural Style Contemporary
Level or Stories 2
Additional Building Above Grade, Below Grade
New Construction N
Schools
School District Smyrna
Others
Senior Community No
Tax ID KH-00-03603-01-3100-000
Ownership Fee Simple
SqFt Source Estimated
Special Listing Condition Standard
Read Less Info
Want to know what your home might be worth? Contact us for a FREE valuation!

Our team is ready to help you sell your home for the highest possible price ASAP

Bought with Nycole M Bubenko • EXP Realty, LLC
"My job is to find and attract mastery-based agents to the office, protect the culture, and make sure everyone is happy! "
GET MORE INFORMATION






