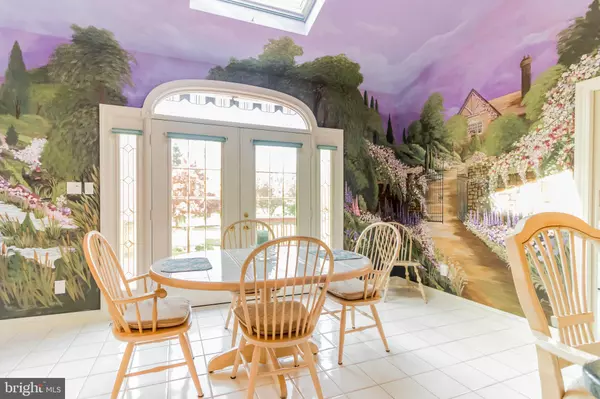$890,000
$925,000
3.8%For more information regarding the value of a property, please contact us for a free consultation.
4 Beds
3 Baths
4,391 SqFt
SOLD DATE : 07/30/2019
Key Details
Sold Price $890,000
Property Type Single Family Home
Sub Type Detached
Listing Status Sold
Purchase Type For Sale
Square Footage 4,391 sqft
Price per Sqft $202
Subdivision Brandywine Glen
MLS Listing ID NJBL343218
Sold Date 07/30/19
Style Other
Bedrooms 4
Full Baths 2
Half Baths 1
HOA Y/N N
Abv Grd Liv Area 4,391
Originating Board BRIGHT
Year Built 1993
Annual Tax Amount $23,350
Tax Year 2019
Lot Size 1.001 Acres
Acres 1.0
Lot Dimensions 0.00 x 0.00
Property Description
Classic federal style custom home on a pristine, beautifully landscaped one-acre site on the desirable east end of town. Built by premier custom builder Gary Gardner, this beautiful home is thoughtfully designed, meticulously crafted and loaded with special features, from the Williamsburg style brickwork on three sides to the handsome built-ins, custom moldings and specialty lighting that will showcase your artwork and photos. A brick and flagstone walk leads to the front entrance, opening to a truly grand foyer with marble flooring and a dramatic staircase which ascends to both the left and right of the second story. Off the foyer is a spacious living room with newer carpeting and dining room with rich hardwood flooring, custom moldings and sconce lighting. The home features two family rooms, one with a natural stone fireplace, ceiling fan and built-in cabinetry with refrigerator and wet bar, the other in the large, sun-drenched solarium overlooking the grounds. Also on the first floor is a handsome library/office with marble-surround fireplace, as well as a large mud room and laundry area. The bright, open kitchen is beautifully designed with butler s pantry and both a center island with sink and a peninsula island with seating, custom white cabinetry and high-end appliances including a Sub-Zero refrigerator, gas range and double ovens. The spacious breakfast area is flooded with natural light. Upstairs are four generously sized bedrooms and two full baths, including the master en-suite a true oasis with vaulted ceiling and marble tiled bath with enclosed shower and a sumptuous, marble wrapped jetted tub. Plus an adjoining workout room that rivals the most posh private gym! Off the back of the home is a huge, sealed wood deck with pergola, overlooking the magnificent fenced backyard with fountain a wonderful place to relax and enjoy the change of seasons. Special features abound in this home, including large, high-quality windows, a security system and surround sound in the kitchen, on the deck, and in the family room and sun room. All electronics stay with the home, including three large format TVs. The home s green HVAC systems are all first-class and highly efficient, and the home has excellent solar potential. The huge unfinished basement is positively pristine, with ample room for storage and tremendous potential for finishing if desired. To arrange a tour of this beautifully designed and maintained custom home, contact Paul Canton III.
Location
State NJ
County Burlington
Area Moorestown Twp (20322)
Zoning RESIDENTIAL
Direction North
Rooms
Other Rooms Living Room, Dining Room, Primary Bedroom, Sitting Room, Bedroom 2, Bedroom 3, Bedroom 4, Kitchen, Family Room, Sun/Florida Room, Office
Basement Drain, Drainage System, Full
Interior
Interior Features Bar, Breakfast Area, Built-Ins, Carpet, Ceiling Fan(s), Central Vacuum, Chair Railings, Crown Moldings, Dining Area, Kitchen - Table Space, Kitchen - Gourmet, Primary Bath(s), Recessed Lighting, Skylight(s), Sprinkler System, Walk-in Closet(s), Wet/Dry Bar, Wood Floors
Hot Water Natural Gas
Heating Forced Air
Cooling Central A/C
Flooring Carpet, Ceramic Tile, Hardwood, Marble
Fireplaces Number 2
Fireplaces Type Brick, Stone
Equipment Central Vacuum, Built-In Range, Cooktop, Dishwasher, Disposal, Dryer, Exhaust Fan, Microwave, Oven - Double, Refrigerator, Washer, Water Heater
Furnishings No
Fireplace Y
Window Features Double Pane,Energy Efficient,Screens
Appliance Central Vacuum, Built-In Range, Cooktop, Dishwasher, Disposal, Dryer, Exhaust Fan, Microwave, Oven - Double, Refrigerator, Washer, Water Heater
Heat Source Natural Gas
Exterior
Exterior Feature Deck(s)
Parking Features Garage - Side Entry, Inside Access
Garage Spaces 3.0
Utilities Available Cable TV, Phone
Water Access N
View Garden/Lawn
Roof Type Asphalt,Pitched
Street Surface Black Top
Accessibility None
Porch Deck(s)
Road Frontage Boro/Township
Attached Garage 3
Total Parking Spaces 3
Garage Y
Building
Story 2
Foundation Block
Sewer On Site Septic
Water Public
Architectural Style Other
Level or Stories 2
Additional Building Above Grade, Below Grade
Structure Type Block Walls,9'+ Ceilings,2 Story Ceilings,Dry Wall
New Construction N
Schools
Elementary Schools South Valley E.S.
Middle Schools Wm Allen M.S.
High Schools Moorestown
School District Moorestown Township Public Schools
Others
Pets Allowed Y
Senior Community No
Tax ID 22-07801-00007
Ownership Fee Simple
SqFt Source Assessor
Security Features Carbon Monoxide Detector(s),Fire Detection System,Monitored,Security System,Smoke Detector
Acceptable Financing Cash, Conventional, Negotiable, VA
Horse Property N
Listing Terms Cash, Conventional, Negotiable, VA
Financing Cash,Conventional,Negotiable,VA
Special Listing Condition Standard
Pets Allowed Dogs OK, Cats OK
Read Less Info
Want to know what your home might be worth? Contact us for a FREE valuation!

Our team is ready to help you sell your home for the highest possible price ASAP

Bought with Simit Patel • Keller Williams Realty - Moorestown
"My job is to find and attract mastery-based agents to the office, protect the culture, and make sure everyone is happy! "
GET MORE INFORMATION






