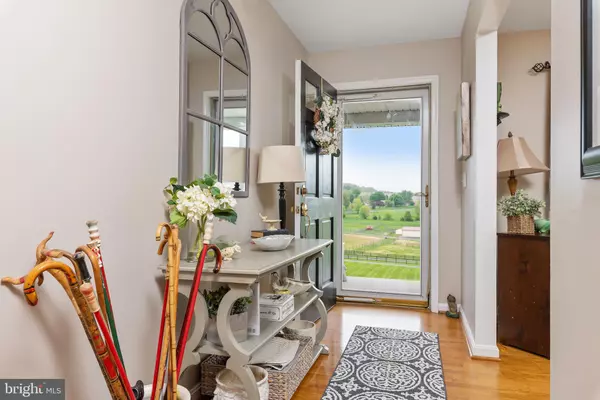$595,000
$599,900
0.8%For more information regarding the value of a property, please contact us for a free consultation.
6 Beds
4 Baths
3,324 SqFt
SOLD DATE : 07/29/2019
Key Details
Sold Price $595,000
Property Type Single Family Home
Sub Type Detached
Listing Status Sold
Purchase Type For Sale
Square Footage 3,324 sqft
Price per Sqft $179
Subdivision None Available
MLS Listing ID MDCR187788
Sold Date 07/29/19
Style Cape Cod
Bedrooms 6
Full Baths 3
Half Baths 1
HOA Y/N N
Abv Grd Liv Area 2,924
Originating Board BRIGHT
Year Built 1990
Annual Tax Amount $4,842
Tax Year 2018
Lot Size 5.310 Acres
Acres 5.31
Property Description
*JUST REDUCED* Lovely, custom-built Cape Cod on over 5 acres of manicured lawn overlooking a horse farm with stunning views! Spacious 1st floor master bedroom offers walk-in closet, large master bath with Jacuzzi tub and a make-up area. Gourmet kitchen with stainless appliances, a mudroom with pantry and closet space! The unfinished attic has potential for another whole floor! The gorgeous hardscaping includes an exquisite fountain and above ground pool making it ideal for entertaining or enjoy relaxing on the front porch letting the day fade into night. Another added bonus is the finished loft space above the garage with a full bathroom, perfect for guests or in-laws (Note: The full bathroom that is marked as in the attic above is representing this bathroom). And finally it comes with a barn that features skylights, running water, electricity, and concrete pored floor. Perfect for farm equipment, small vehicles, or even an art studio. Your imagination is the limit when it comes to this space!
Location
State MD
County Carroll
Zoning AG
Rooms
Other Rooms Living Room, Dining Room, Primary Bedroom, Bedroom 2, Bedroom 3, Bedroom 4, Bedroom 5, Kitchen, Basement, Bedroom 1, Sun/Florida Room, Mud Room, Attic
Basement Walkout Stairs, Partially Finished
Main Level Bedrooms 2
Interior
Interior Features Family Room Off Kitchen, Formal/Separate Dining Room, Carpet, Ceiling Fan(s), Combination Kitchen/Dining, Kitchen - Eat-In, Kitchen - Island, Primary Bath(s), Pantry, Window Treatments, Wood Floors
Hot Water Electric
Heating Heat Pump(s)
Cooling Central A/C
Flooring Carpet, Hardwood, Ceramic Tile
Equipment Built-In Microwave, Dishwasher, Dryer, Extra Refrigerator/Freezer, Icemaker, Microwave, Refrigerator, Washer, Water Heater
Furnishings Partially
Appliance Built-In Microwave, Dishwasher, Dryer, Extra Refrigerator/Freezer, Icemaker, Microwave, Refrigerator, Washer, Water Heater
Heat Source Electric, Oil
Exterior
Parking Features Garage Door Opener, Garage - Front Entry, Additional Storage Area
Garage Spaces 5.0
Fence Electric
Pool Above Ground
Water Access N
View Other
Roof Type Shingle
Street Surface Black Top
Accessibility None
Road Frontage Private
Total Parking Spaces 5
Garage Y
Building
Story 3+
Sewer Community Septic Tank, Private Septic Tank
Water Well
Architectural Style Cape Cod
Level or Stories 3+
Additional Building Above Grade, Below Grade
Structure Type Dry Wall
New Construction N
Schools
Elementary Schools Elmer A Wolfe
Middle Schools Northwest
High Schools Francis Scott Key Senior
School District Carroll County Public Schools
Others
Pets Allowed N
Senior Community No
Tax ID 0711006337
Ownership Fee Simple
SqFt Source Estimated
Acceptable Financing Cash, Conventional, FHA, VA
Horse Property N
Listing Terms Cash, Conventional, FHA, VA
Financing Cash,Conventional,FHA,VA
Special Listing Condition Standard
Read Less Info
Want to know what your home might be worth? Contact us for a FREE valuation!

Our team is ready to help you sell your home for the highest possible price ASAP

Bought with Jennifer A McAtee • Keller Williams Realty Centre
"My job is to find and attract mastery-based agents to the office, protect the culture, and make sure everyone is happy! "
GET MORE INFORMATION






