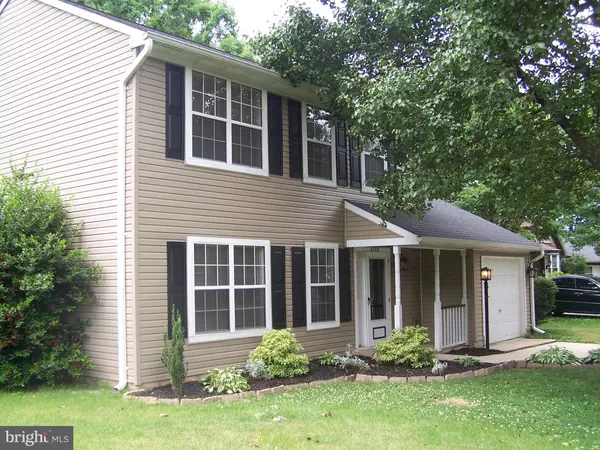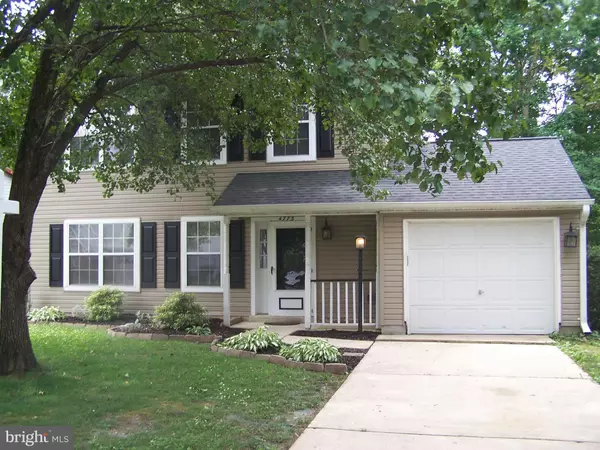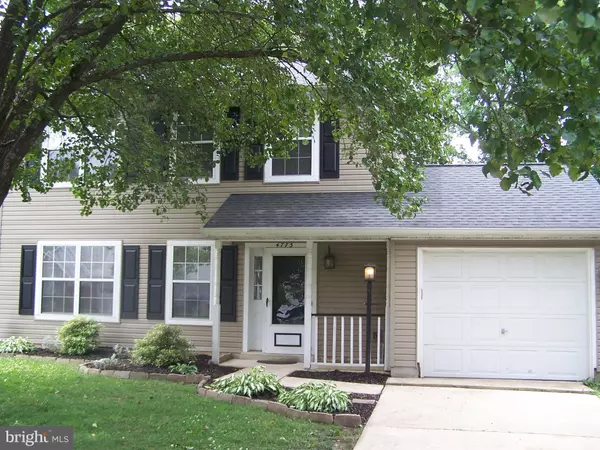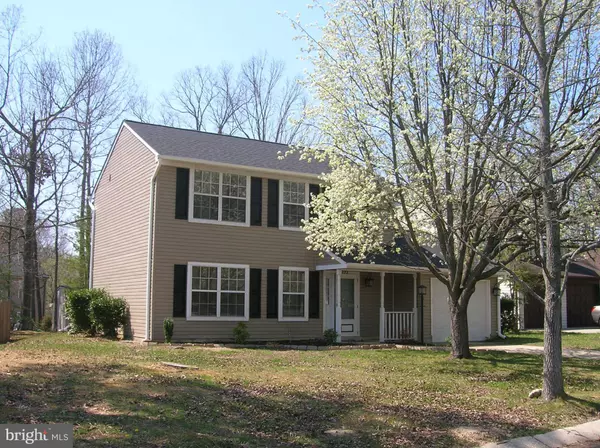$269,900
$269,900
For more information regarding the value of a property, please contact us for a free consultation.
3 Beds
2 Baths
1,548 SqFt
SOLD DATE : 07/05/2019
Key Details
Sold Price $269,900
Property Type Single Family Home
Sub Type Detached
Listing Status Sold
Purchase Type For Sale
Square Footage 1,548 sqft
Price per Sqft $174
Subdivision St Charles Lancaster
MLS Listing ID MDCH203326
Sold Date 07/05/19
Style Colonial
Bedrooms 3
Full Baths 1
Half Baths 1
HOA Fees $42/ann
HOA Y/N Y
Abv Grd Liv Area 1,548
Originating Board BRIGHT
Year Built 1987
Annual Tax Amount $2,855
Tax Year 2018
Lot Size 7,299 Sqft
Acres 0.17
Property Description
Hardwood floors throughout the main level. Kitchen with eat in area, separate dining room and family room. Two walk in closets in the master bedroom. French doors in family room lead to the wrap around deck where you can enjoy cookouts. One car garage with auto opener. New HVAC installed in July 2018. Siding and roof replaced in 2012. New carpet and paint. New Hot Water Heater. Owners are still in the process of finishing up a few things.
Location
State MD
County Charles
Zoning R
Rooms
Other Rooms Living Room, Dining Room, Primary Bedroom, Bedroom 2, Bedroom 3, Kitchen, Family Room, Laundry
Interior
Interior Features Dining Area, Window Treatments, Wood Floors, Floor Plan - Traditional, Breakfast Area, Carpet, Ceiling Fan(s), Chair Railings, Crown Moldings, Family Room Off Kitchen, Formal/Separate Dining Room, Pantry, Walk-in Closet(s)
Hot Water Electric
Heating Heat Pump(s)
Cooling Ceiling Fan(s), Central A/C, Heat Pump(s), Programmable Thermostat
Equipment Washer/Dryer Hookups Only, Dryer, Exhaust Fan, Oven/Range - Electric, Range Hood, Refrigerator, Washer, Dishwasher
Fireplace N
Appliance Washer/Dryer Hookups Only, Dryer, Exhaust Fan, Oven/Range - Electric, Range Hood, Refrigerator, Washer, Dishwasher
Heat Source Electric
Laundry Upper Floor
Exterior
Exterior Feature Deck(s), Porch(es)
Parking Features Garage Door Opener, Garage - Front Entry
Garage Spaces 1.0
Utilities Available Cable TV Available, Electric Available, Phone Available, Sewer Available, Water Available, Under Ground, Fiber Optics Available
Amenities Available Common Grounds, Community Center, Jog/Walk Path, Lake, Pool - Outdoor, Tennis Courts, Tot Lots/Playground
Water Access N
Roof Type Shingle
Accessibility None
Porch Deck(s), Porch(es)
Attached Garage 1
Total Parking Spaces 1
Garage Y
Building
Story 2
Sewer Public Sewer
Water Public
Architectural Style Colonial
Level or Stories 2
Additional Building Above Grade, Below Grade
New Construction N
Schools
School District Charles County Public Schools
Others
HOA Fee Include Common Area Maintenance,Pool(s),Recreation Facility
Senior Community No
Tax ID 0906153348
Ownership Fee Simple
SqFt Source Estimated
Security Features Electric Alarm,Non-Monitored
Acceptable Financing Cash, Conventional, FHA, VA, Negotiable
Listing Terms Cash, Conventional, FHA, VA, Negotiable
Financing Cash,Conventional,FHA,VA,Negotiable
Special Listing Condition Standard
Read Less Info
Want to know what your home might be worth? Contact us for a FREE valuation!

Our team is ready to help you sell your home for the highest possible price ASAP

Bought with Sherwood D. Cofer II • Samson Properties
"My job is to find and attract mastery-based agents to the office, protect the culture, and make sure everyone is happy! "
GET MORE INFORMATION






