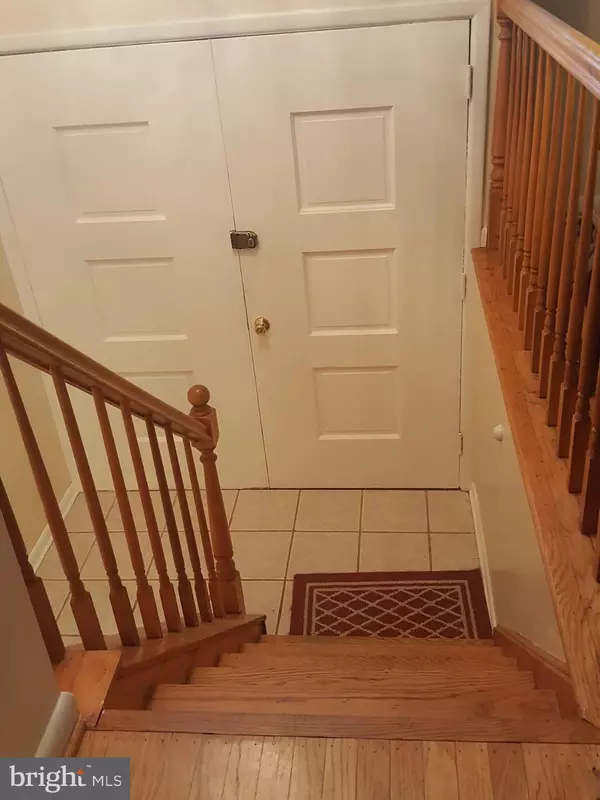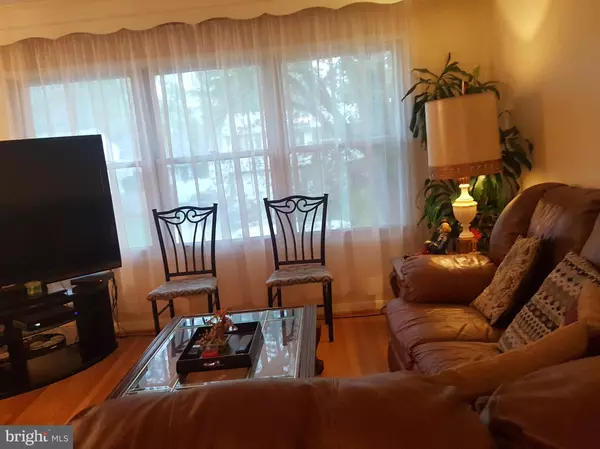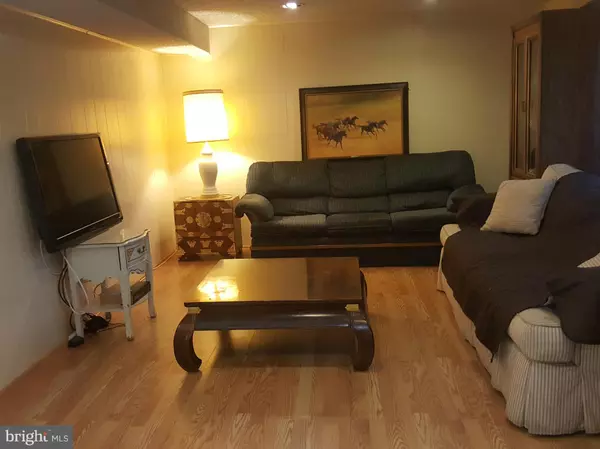$163,000
$165,500
1.5%For more information regarding the value of a property, please contact us for a free consultation.
4 Beds
2 Baths
1,661 SqFt
SOLD DATE : 07/26/2019
Key Details
Sold Price $163,000
Property Type Single Family Home
Sub Type Detached
Listing Status Sold
Purchase Type For Sale
Square Footage 1,661 sqft
Price per Sqft $98
Subdivision None Available
MLS Listing ID NJCD365056
Sold Date 07/26/19
Style Bi-level,Ranch/Rambler
Bedrooms 4
Full Baths 1
Half Baths 1
HOA Y/N N
Abv Grd Liv Area 1,661
Originating Board BRIGHT
Year Built 1960
Annual Tax Amount $6,813
Tax Year 2019
Lot Size 9,928 Sqft
Acres 0.23
Lot Dimensions 68.00 x 146.00
Property Description
A Bi-level property locating in a quiet wide street in Stratford Township, one-side parking, close to stores and eating places, slightly elevated, walk up few steps to a flat form porch and enter a double screen door and ceramic tire foyer will greet you, either upper or lower level has hardwood floor steps; all 3 bedrooms on upper level has hardwood floors and ceiling fans; living room, dining room; and hallway have hardwood floors; kitchen and all bathrooms, bonus room, laundry room and part of the family have all ceramic tile floors; dining room living room and kitchen have double windows which make the rooms bright and airy; has recessed lighting and chandelier in dining room; has ceiling fan in the kitchen; kitchen window overlooks large fenced in manicured backyard, which has an enclosed court patio for summer entertainment and enjoyment. It also offers a storage shed for garden tools; Roof is 6 months old, CA and Heater, 8 years; one car garage w/double driveway, fits 4 cars; has access from garage to bonus room. Kitchen cabinets newly installed; must see to appreciate. JUST REDUCED FOR QUICK SALE!!
Location
State NJ
County Camden
Area Stratford Boro (20432)
Zoning RESIDENTIAL
Direction North
Rooms
Other Rooms Living Room, Dining Room, Bedroom 2, Bedroom 3, Bedroom 4, Kitchen, Family Room, Foyer, Bedroom 1, Laundry, Bonus Room, Half Bath
Basement Fully Finished
Interior
Interior Features Attic, Ceiling Fan(s), Efficiency, Floor Plan - Open, Kitchen - Eat-In, Kitchen - Efficiency, Attic/House Fan, Built-Ins, Entry Level Bedroom
Hot Water Electric
Heating Forced Air
Cooling Central A/C
Flooring Hardwood, Ceramic Tile, Carpet, Laminated
Equipment Built-In Range, Cooktop, Dishwasher, Disposal, Washer, Refrigerator, Dryer
Furnishings No
Fireplace N
Window Features Insulated,Energy Efficient,Replacement,Screens,ENERGY STAR Qualified
Appliance Built-In Range, Cooktop, Dishwasher, Disposal, Washer, Refrigerator, Dryer
Heat Source Natural Gas
Laundry Lower Floor, Has Laundry
Exterior
Exterior Feature Porch(es), Patio(s), Brick, Enclosed
Parking Features Garage - Front Entry
Garage Spaces 5.0
Fence Fully, Rear, Board, Privacy, Masonry/Stone
Utilities Available Cable TV, Electric Available, Phone Connected, Water Available
Water Access N
View Garden/Lawn, Courtyard
Roof Type Shingle
Accessibility 32\"+ wide Doors, Level Entry - Main, Accessible Switches/Outlets, >84\" Garage Door
Porch Porch(es), Patio(s), Brick, Enclosed
Attached Garage 1
Total Parking Spaces 5
Garage Y
Building
Lot Description Cleared, Front Yard
Story 2
Sewer Public Sewer
Water Public
Architectural Style Bi-level, Ranch/Rambler
Level or Stories 2
Additional Building Above Grade, Below Grade
Structure Type Dry Wall
New Construction N
Schools
Elementary Schools Magnolia E.S.
Middle Schools Samuel S Yellin School
High Schools Sterling H.S.
School District Sterling High
Others
Pets Allowed Y
Senior Community No
Tax ID 32-00015-00006
Ownership Fee Simple
SqFt Source Assessor
Security Features Carbon Monoxide Detector(s),Fire Detection System,Main Entrance Lock
Acceptable Financing FHA, Conventional, Cash, VA
Horse Property N
Listing Terms FHA, Conventional, Cash, VA
Financing FHA,Conventional,Cash,VA
Special Listing Condition Standard
Pets Allowed Dogs OK, Cats OK
Read Less Info
Want to know what your home might be worth? Contact us for a FREE valuation!

Our team is ready to help you sell your home for the highest possible price ASAP

Bought with Kim Curry Taliaferro • BHHS Fox & Roach-Cherry Hill
"My job is to find and attract mastery-based agents to the office, protect the culture, and make sure everyone is happy! "
GET MORE INFORMATION






