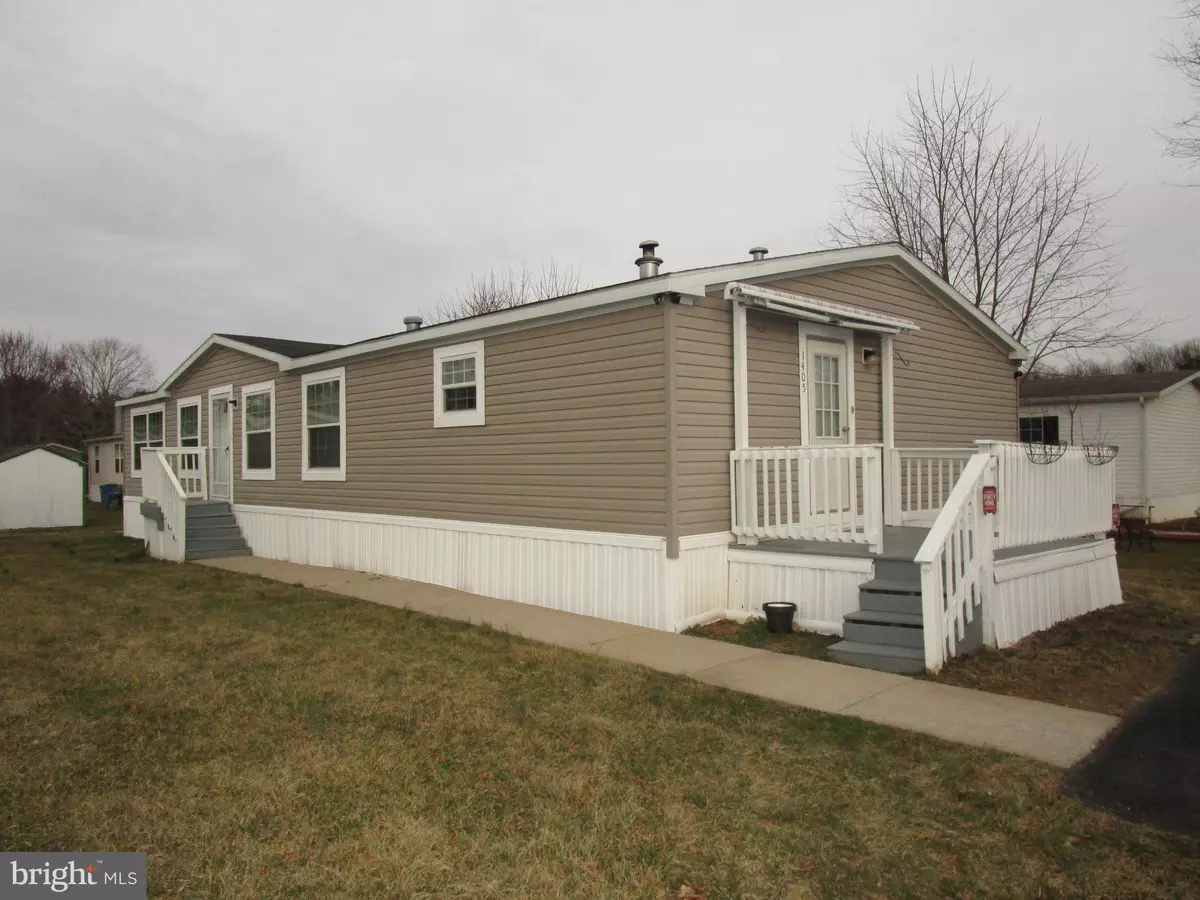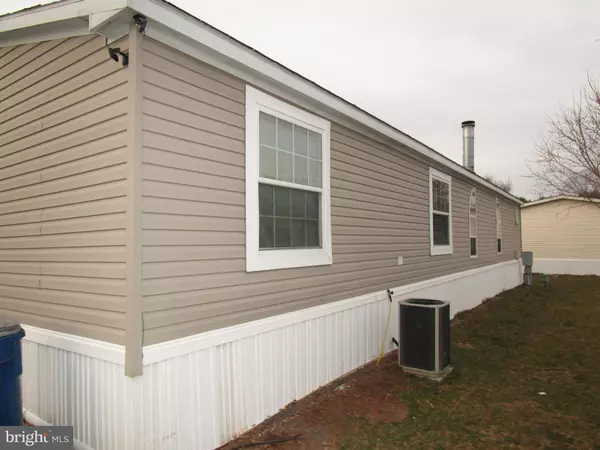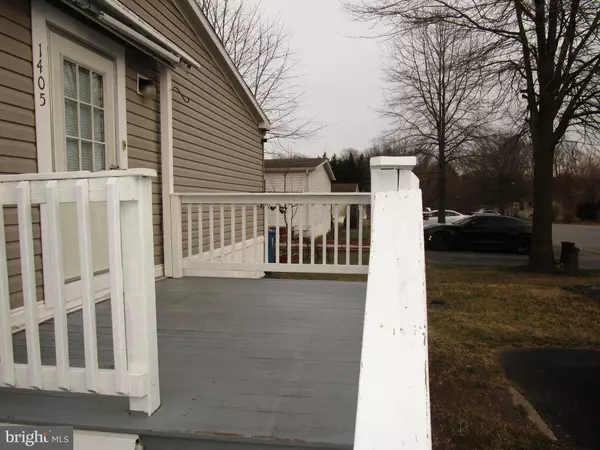$40,000
$45,000
11.1%For more information regarding the value of a property, please contact us for a free consultation.
3 Beds
2 Baths
SOLD DATE : 07/18/2019
Key Details
Sold Price $40,000
Property Type Manufactured Home
Sub Type Manufactured
Listing Status Sold
Purchase Type For Sale
Subdivision Hunters Run
MLS Listing ID DENC467252
Sold Date 07/18/19
Style Other
Bedrooms 3
Full Baths 2
HOA Y/N N
Originating Board BRIGHT
Land Lease Amount 799.0
Land Lease Frequency Monthly
Year Built 2006
Annual Tax Amount $741
Tax Year 2018
Lot Dimensions 0.00 x 0.00
Property Description
Spacious, well kept and in excellent condition best describe this affordable home. Conveniently located in the Bear area this property is within minutes of shopping, restaurants as well as many major roadways. As you enter at the living room area you will notice a generously size space complete with wood burning fireplace, ceiling fan and abundant natural light. The spacious kitchen area comes complete with center island, abundant cabinetry and counter space along with all appliances. The master bedroom offers a huge walk-in closet along with a full bath complete with soaking tub and shower stall. Put this home on your tour today!
Location
State DE
County New Castle
Area Newark/Glasgow (30905)
Rooms
Other Rooms Living Room, Dining Room, Kitchen, Laundry, Bathroom 2, Bathroom 3, Primary Bathroom
Main Level Bedrooms 3
Interior
Interior Features Carpet, Dining Area, Entry Level Bedroom, Floor Plan - Open, Kitchen - Island, Primary Bath(s), Skylight(s), Stall Shower, Wood Floors
Hot Water Propane
Cooling Central A/C
Flooring Carpet, Hardwood, Laminated
Fireplaces Type Brick
Equipment Built-In Microwave, Built-In Range, Dishwasher, Disposal, Dryer, Dryer - Electric, Dryer - Front Loading, Microwave, Oven - Self Cleaning, Oven/Range - Gas, Stove, Washer, Water Heater
Fireplace Y
Window Features Double Pane,Skylights
Appliance Built-In Microwave, Built-In Range, Dishwasher, Disposal, Dryer, Dryer - Electric, Dryer - Front Loading, Microwave, Oven - Self Cleaning, Oven/Range - Gas, Stove, Washer, Water Heater
Heat Source Propane - Leased
Laundry Main Floor
Exterior
Exterior Feature Deck(s)
Garage Spaces 2.0
Utilities Available Cable TV Available, Phone Available, Sewer Available, Water Available
Water Access N
Roof Type Asphalt
Street Surface Access - On Grade
Accessibility None
Porch Deck(s)
Road Frontage State
Total Parking Spaces 2
Garage N
Building
Story 1
Sewer Public Sewer
Water Public
Architectural Style Other
Level or Stories 1
Additional Building Above Grade, Below Grade
Structure Type Dry Wall
New Construction N
Schools
Elementary Schools Kathleen H. Wilbur
Middle Schools Gunning Bedford
High Schools William Penn
School District Colonial
Others
Senior Community No
Tax ID 12-019.00-047.M.0249
Ownership Land Lease
SqFt Source Estimated
Security Features Non-Monitored,Smoke Detector
Acceptable Financing Cash, Negotiable
Listing Terms Cash, Negotiable
Financing Cash,Negotiable
Special Listing Condition Standard, Third Party Approval
Read Less Info
Want to know what your home might be worth? Contact us for a FREE valuation!

Our team is ready to help you sell your home for the highest possible price ASAP

Bought with Non Member • Non Subscribing Office
"My job is to find and attract mastery-based agents to the office, protect the culture, and make sure everyone is happy! "
GET MORE INFORMATION






