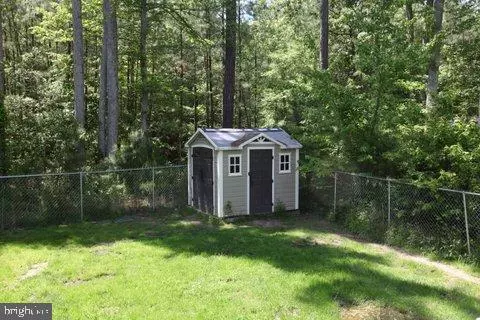$190,000
$186,713
1.8%For more information regarding the value of a property, please contact us for a free consultation.
3 Beds
2 Baths
1,200 SqFt
SOLD DATE : 07/23/2019
Key Details
Sold Price $190,000
Property Type Single Family Home
Sub Type Detached
Listing Status Sold
Purchase Type For Sale
Square Footage 1,200 sqft
Price per Sqft $158
Subdivision Westmoreland Shores
MLS Listing ID VAWE114616
Sold Date 07/23/19
Style Ranch/Rambler
Bedrooms 3
Full Baths 2
HOA Y/N N
Abv Grd Liv Area 1,200
Originating Board BRIGHT
Year Built 2007
Annual Tax Amount $928
Tax Year 2017
Lot Size 10,890 Sqft
Acres 0.25
Property Description
This 3 bedroom 2 full bath home is Move-In Ready. It has been meticulously maintained and has many custom features and upgrades that are not found in similar models. There is a LOT of NEW throughout the house that was inspired by countless hours of watching Houzz and HGTV videos. In the kitchen alone there are new granite countertops, a new kitchen sink & faucet, a new kitchen floor, and a new microwave. There are also new ceiling fans (one is magical), fresh paint, new carpeting, and much more.There is a deck off the kitchen and the 5-foot tall fenced backyard has a small shed. The dual hvac system includes a NEW heat pump (being installed 7June19,) a propane backup heat system, and a wi-fi thermostat. The annual membership to the HOA is voluntary, but has been paid for 2019-20 which allows you to enjoy the private beach and community activities.A two year home owners warranty is also included. Schedule a Showing TODAY!
Location
State VA
County Westmoreland
Zoning RESIDENTIAL
Rooms
Other Rooms Living Room, Primary Bedroom, Bedroom 2, Bedroom 3, Kitchen, Bathroom 2, Primary Bathroom
Main Level Bedrooms 3
Interior
Interior Features Carpet, Ceiling Fan(s), Combination Kitchen/Dining, Entry Level Bedroom, Floor Plan - Open, Kitchen - Eat-In, Kitchen - Table Space, Primary Bath(s), Upgraded Countertops, Window Treatments
Hot Water Electric
Heating Other
Cooling Ceiling Fan(s), Heat Pump(s)
Equipment Built-In Microwave, Dishwasher, Disposal, Dryer, Dryer - Electric, Energy Efficient Appliances, Exhaust Fan, Icemaker, Microwave, Oven/Range - Electric, Refrigerator, Washer
Appliance Built-In Microwave, Dishwasher, Disposal, Dryer, Dryer - Electric, Energy Efficient Appliances, Exhaust Fan, Icemaker, Microwave, Oven/Range - Electric, Refrigerator, Washer
Heat Source Electric, Propane - Leased
Exterior
Fence Rear
Water Access N
Accessibility None
Garage N
Building
Lot Description Backs to Trees, Cleared, Front Yard, Level, Road Frontage
Story 1
Sewer Public Sewer
Water Public
Architectural Style Ranch/Rambler
Level or Stories 1
Additional Building Above Grade, Below Grade
New Construction N
Schools
High Schools Washington & Lee
School District Westmoreland County Public Schools
Others
Senior Community No
Tax ID 6B 2 D 11
Ownership Fee Simple
SqFt Source Estimated
Special Listing Condition Standard
Read Less Info
Want to know what your home might be worth? Contact us for a FREE valuation!

Our team is ready to help you sell your home for the highest possible price ASAP

Bought with William H DePugh Jr. • CENTURY 21 New Millennium
"My job is to find and attract mastery-based agents to the office, protect the culture, and make sure everyone is happy! "
GET MORE INFORMATION






