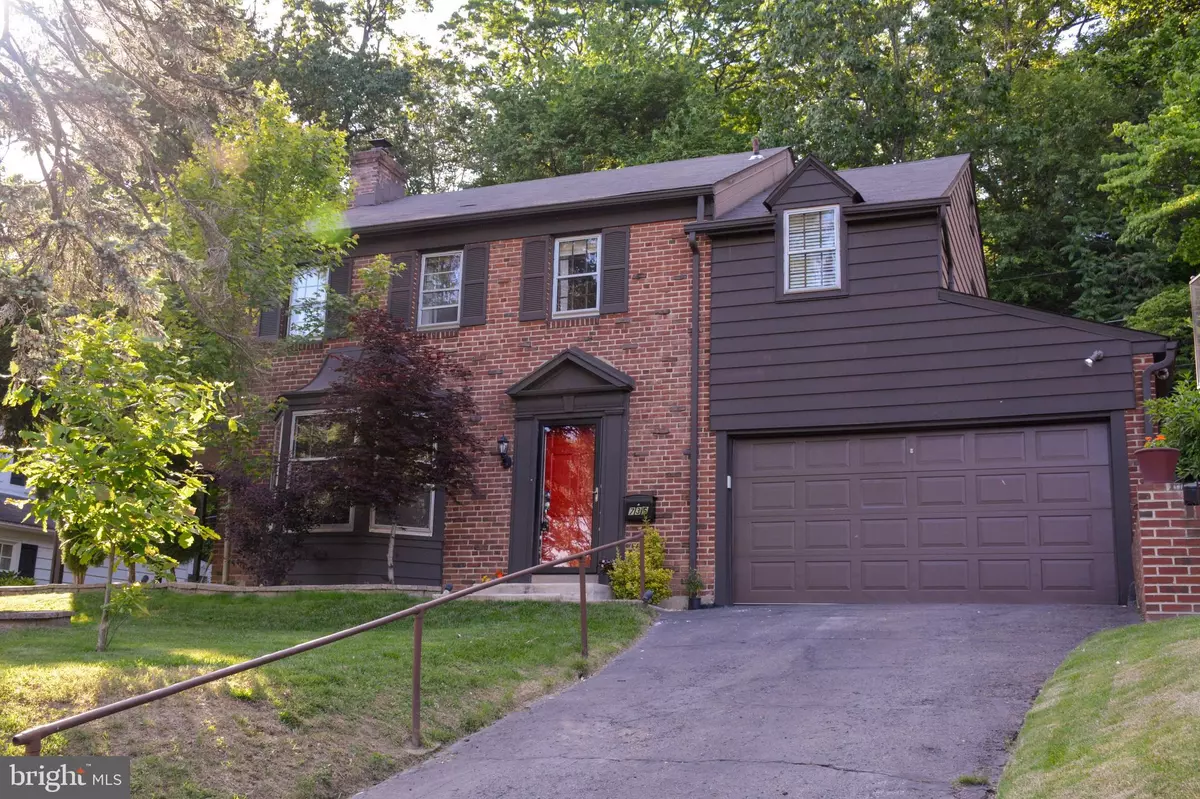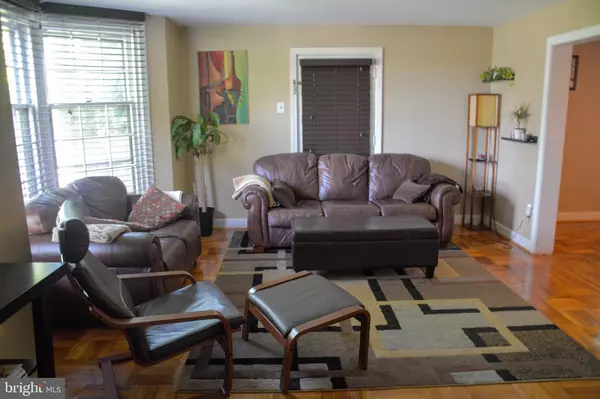$315,000
$315,000
For more information regarding the value of a property, please contact us for a free consultation.
3 Beds
2 Baths
1,546 SqFt
SOLD DATE : 07/16/2019
Key Details
Sold Price $315,000
Property Type Single Family Home
Sub Type Detached
Listing Status Sold
Purchase Type For Sale
Square Footage 1,546 sqft
Price per Sqft $203
Subdivision Weldon
MLS Listing ID PAMC612048
Sold Date 07/16/19
Style Colonial
Bedrooms 3
Full Baths 2
HOA Y/N N
Abv Grd Liv Area 1,546
Originating Board BRIGHT
Year Built 1942
Annual Tax Amount $5,522
Tax Year 2018
Lot Size 7,438 Sqft
Acres 0.17
Lot Dimensions 65.00 x 0.00
Property Description
Charming Glenside home just waiting for a new owner! Sit in your screened-in porch or back yard and enjoy the peacefulness of the adjacent wildlife sanctuary. Copper Beech Elementary and Abington High School are just a stones throw away and are within walking distance. This 3 bedroom/2 bath home provides a new owner with a move-in ready home that has had numerous upgrades over the past several years. Enjoy all of the nearby restaurants, shopping, and other amenities that Glenside, and surrounding communities, have to offer. 3 train stations are less than a 5 minute drive providing easy access to Philadelphia.
Location
State PA
County Montgomery
Area Abington Twp (10630)
Zoning T
Rooms
Other Rooms Bedroom 1
Basement Full
Interior
Heating Other
Cooling Central A/C
Fireplaces Number 1
Fireplace Y
Heat Source Natural Gas
Exterior
Parking Features Additional Storage Area, Garage - Front Entry, Inside Access
Garage Spaces 4.0
Water Access N
Accessibility Level Entry - Main
Attached Garage 2
Total Parking Spaces 4
Garage Y
Building
Story 2
Sewer Public Sewer
Water Public
Architectural Style Colonial
Level or Stories 2
Additional Building Above Grade, Below Grade
New Construction N
Schools
School District Abington
Others
Senior Community No
Tax ID 30-00-06768-006
Ownership Fee Simple
SqFt Source Estimated
Special Listing Condition Standard
Read Less Info
Want to know what your home might be worth? Contact us for a FREE valuation!

Our team is ready to help you sell your home for the highest possible price ASAP

Bought with Maureen V Fitzgerald • RE/MAX Central - Blue Bell
"My job is to find and attract mastery-based agents to the office, protect the culture, and make sure everyone is happy! "
GET MORE INFORMATION






