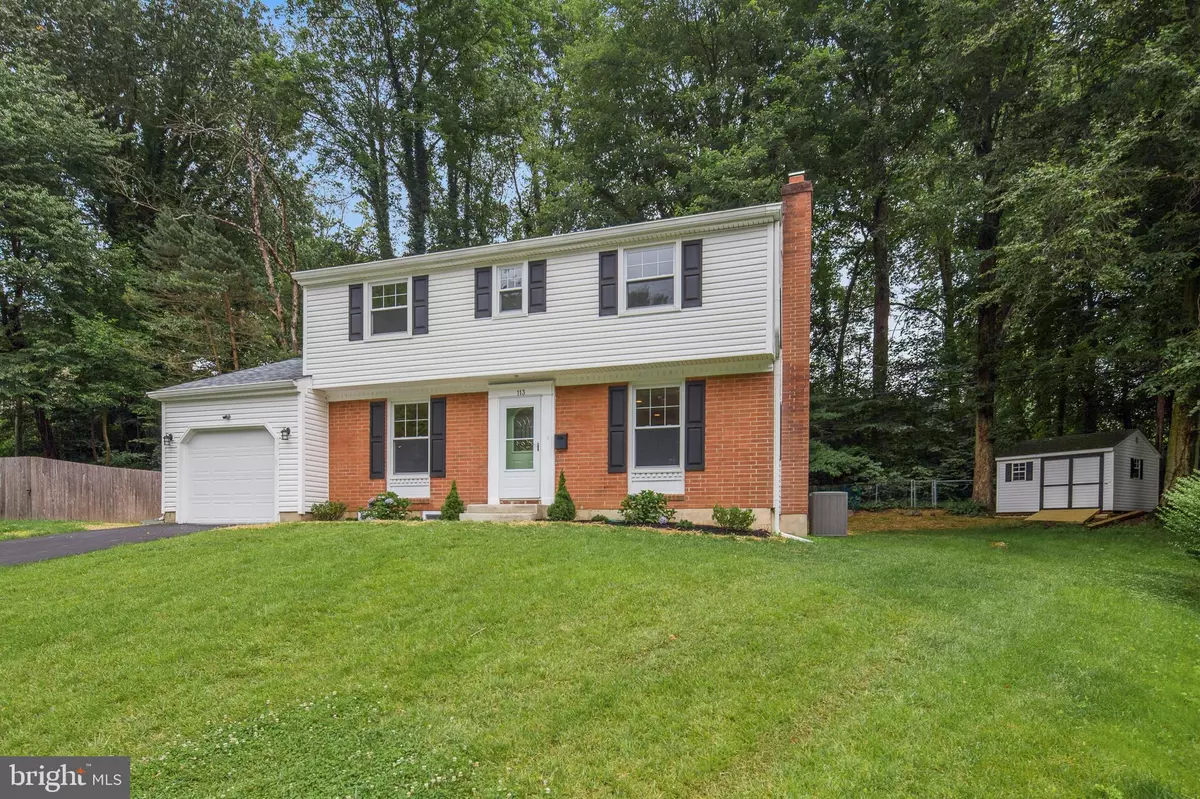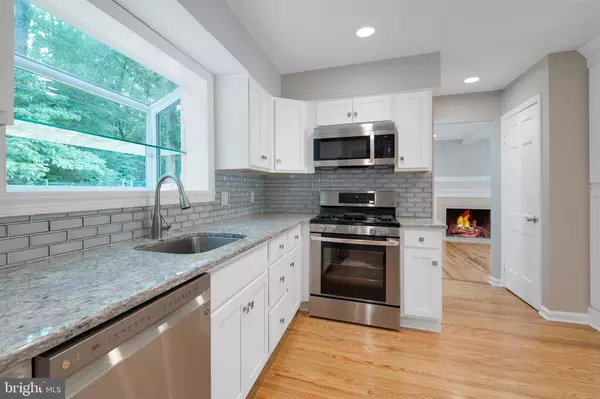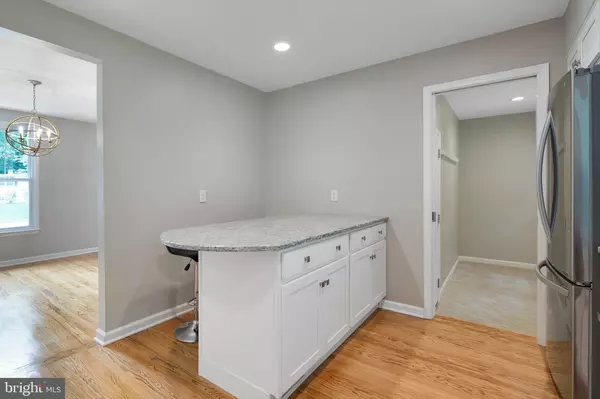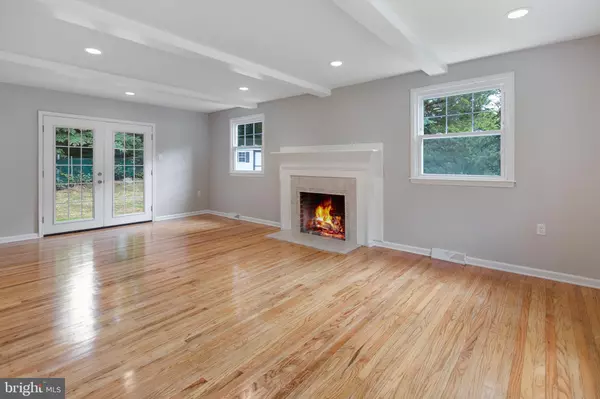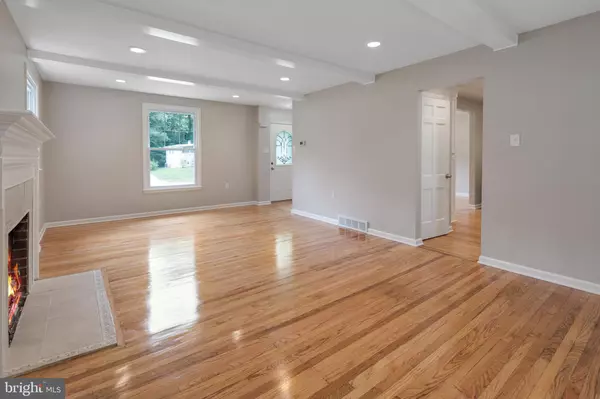$275,000
$294,900
6.7%For more information regarding the value of a property, please contact us for a free consultation.
4 Beds
3 Baths
1,880 SqFt
SOLD DATE : 07/23/2019
Key Details
Sold Price $275,000
Property Type Single Family Home
Sub Type Detached
Listing Status Sold
Purchase Type For Sale
Square Footage 1,880 sqft
Price per Sqft $146
Subdivision Radnor Green
MLS Listing ID DENC480602
Sold Date 07/23/19
Style Colonial,Traditional
Bedrooms 4
Full Baths 2
Half Baths 1
HOA Y/N N
Abv Grd Liv Area 1,600
Originating Board BRIGHT
Year Built 1960
Annual Tax Amount $2,235
Tax Year 2018
Lot Size 7,841 Sqft
Acres 0.18
Lot Dimensions 64.90 x 113.00
Property Description
AMAZING!! New home within existing structure best describes this totally renovated and remodeled property in Brandywine Hundred, just north of Wilmington. The 2-story, 4 bedroom, 2.5 bath is situated in a cul-de-sac on a tree-lined lot that offers privacy and serenity in the neighborhood of Radnor Green.You will be awe-inspired by the pristine condition and all of the modern updates including the newly designed kitchen and finished family room on the lower level . Countless upgrades that are not readily obvious render this property a prize showpiece. Plumbing throughout upgraded with copper supply lines and PVC drains, new roof and water heater in 2016 and Lennox HVAC system installed in 2011. More pronounced upgrades consists of front and rear exterior lights for added security, motion light on garage, double-hung windows throughout, interior LED lights, recessed lights in living room, kitchen and family room, new asphalt driveway, concrete sidewalk, front steps, garage door with automatic opener and keypad, energy efficient exterior and interior doors, 10x13 patio and professional landscaping. As you admire the exterior, highlighted by freshly painted shutters and door, enter the classic colonial style home s main floor and step onto gleaming hardwood floors that have been refinished on the first and second levels. Here you will not be disappointed! Instead you will be wowed by the all hardwood turned staircase which is center stage. As you enter the foyer to your right you will see the formal living room and be enticed by the revolutionized remotely controlled fireplace with gas log insert and remote control. The brand new living room French door leads to the 10x13 ft. patio where everything from morning tea in the quiet to larger family and friend events can be hosted. To the left is the formal dining room which is perfect for entertaining as it opens to the brand new redesigned kitchen. The kitchen features all wood cabinets, granite countertops, glass tile backsplash, new stainless steel LG appliances including a 5-burner gas range, enlarged custom designed pantry, recessed lighting, hardwood flooring, with plenty of cabinet and countertop space. This stunning kitchen is fit for any anyone, even a professional cook. In the kitchen you will also find a 7x3 ft. peninsula with a 12 inch over-hang to seat 4. Through the enlarged boxed-window, the kitchen offers lots of natural sunlight, beautiful views of the back yard making your time in the kitchen enjoyable. Off of the kitchen and through the pocket door is a sizable laundry/mud room prepped for both gas and electric dryer hookup with access to the one-car garage and back yard. The powder room has been completely refurbished with all new fixtures and porcelain tile floor covering. On the second level the master bedroom is highlighted by master bath with semi-custom glass shower door, super modern vanity, medicine cabinet and soft-close cabinet doors. The upper level also features three additional generously sized bedrooms, closets with double shelves, spacious linen closet, refinished hardwood floors , completely renovated main hall bath with large vanity, triple mirrored medicine cabinet and. Both bathroom floors finished with porcelain tile. Hunter ceiling fans installed in all four bedrooms.The full, dry basement area will serve two family needs. Both areas adorned with windows are well lighted. The newly finished 14x20 ft. area is ideal for gatherings, entertaining, movies nights or a quiet get-away for the needy. The unfinished utility area provides ample storage space. Radnor Green is optimally located close to DE/PA state line, I-95, Claymont train station, community park just around the corner and all the conveniences you expect. Do not let this beauty escape you and your family! Schedule your appointment today!
Location
State DE
County New Castle
Area Brandywine (30901)
Zoning NC6.5
Rooms
Other Rooms Living Room, Dining Room, Bedroom 2, Bedroom 3, Kitchen, Family Room, Bedroom 1, Laundry, Utility Room, Bathroom 1, Primary Bathroom, Half Bath
Basement Full
Main Level Bedrooms 4
Interior
Hot Water Natural Gas
Heating Central, Forced Air
Cooling Central A/C
Flooring Hardwood, Laminated
Fireplaces Number 1
Heat Source Natural Gas
Exterior
Parking Features Garage - Front Entry, Garage Door Opener, Inside Access
Garage Spaces 3.0
Utilities Available Cable TV Available, Electric Available, Natural Gas Available, Water Available
Water Access N
Roof Type Shingle
Accessibility None
Attached Garage 1
Total Parking Spaces 3
Garage Y
Building
Story 2
Sewer Public Sewer
Water Public
Architectural Style Colonial, Traditional
Level or Stories 2
Additional Building Above Grade, Below Grade
New Construction N
Schools
Elementary Schools Claymont
Middle Schools Talley
High Schools Brandywine
School District Brandywine
Others
Senior Community No
Tax ID 06-057.00-189
Ownership Fee Simple
SqFt Source Assessor
Acceptable Financing Cash, Conventional, FHA 203(b), VA
Listing Terms Cash, Conventional, FHA 203(b), VA
Financing Cash,Conventional,FHA 203(b),VA
Special Listing Condition Standard
Read Less Info
Want to know what your home might be worth? Contact us for a FREE valuation!

Our team is ready to help you sell your home for the highest possible price ASAP

Bought with Stephen DiCamillo • C-21 Executive Group
"My job is to find and attract mastery-based agents to the office, protect the culture, and make sure everyone is happy! "
GET MORE INFORMATION

