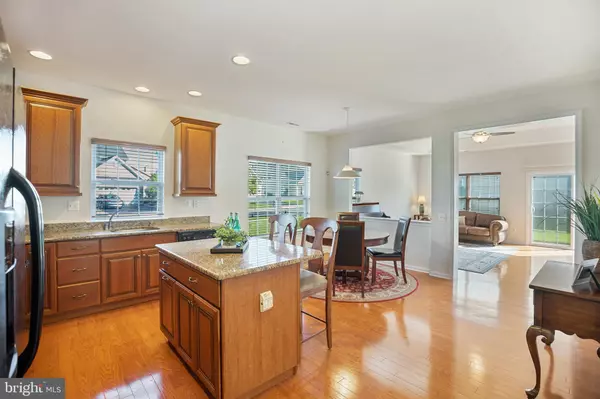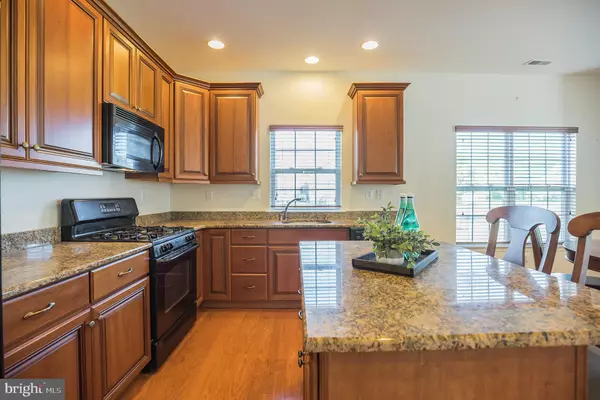$289,900
$289,900
For more information regarding the value of a property, please contact us for a free consultation.
2 Beds
2 Baths
2,515 SqFt
SOLD DATE : 07/19/2019
Key Details
Sold Price $289,900
Property Type Single Family Home
Sub Type Detached
Listing Status Sold
Purchase Type For Sale
Square Footage 2,515 sqft
Price per Sqft $115
Subdivision Braddock Preserve
MLS Listing ID NJCD367624
Sold Date 07/19/19
Style Traditional
Bedrooms 2
Full Baths 2
HOA Y/N N
Abv Grd Liv Area 2,515
Originating Board BRIGHT
Year Built 2008
Annual Tax Amount $9,360
Tax Year 2019
Lot Size 8,362 Sqft
Acres 0.19
Lot Dimensions 74.00 x 113.00
Property Description
Welcome home to 353 Bittlewood Avenue and prestigious Braddock Preserve, walking distance to the club house, fitness center, billiards/game room, greenhouse, swimming pool, putting green and walking trail! This "Cypress Farmhouse" model has excellent curb appeal with its beautiful stone front facade, covered entry with rounded archway and upgraded beaded vinyl siding. Step inside to the open concept floor plan...a formal living and dining room complete with hardwood flooring, tray ceiling, crown molding and large windows for plenty of natural light! The spacious eat-in kitchen features a large center island with overhang for counter seating, upgraded 42" cabinets, granite countertops, recessed lighting, walk in pantry closet and hardwood flooring. Wood flooring continues to the adjacent family room which also features a gas fireplace, a fantastic focal point in this room! The master bedroom suite has a tray ceiling, a walk in closet and an attached bathroom with double bowl vanity, Whirlpool jetted soaking tub and a stall shower with frameless glass enclosure. A great place to relax and unwind. A second bedroom, guest bathroom and a laundry room with utility tub completes the main level. Upstairs you will find a finished loft area that could be a 3rd bedroom, an office area, a media/game room...or whatever you'd like it to be! Endless possibilities here!! A 2-car attached garage, professional landscaping and a back yard with paver patio completes this exceptional home. Schedule your tour today, you won't want to miss this one!
Location
State NJ
County Camden
Area Winslow Twp (20436)
Zoning PC-A
Rooms
Other Rooms Living Room, Primary Bedroom, Bedroom 2, Kitchen, Family Room, Loft
Main Level Bedrooms 2
Interior
Interior Features Carpet, Ceiling Fan(s), Crown Moldings, Floor Plan - Open, Formal/Separate Dining Room, Kitchen - Eat-In, Kitchen - Island, Primary Bath(s), Pantry, Recessed Lighting, Sprinkler System, Stall Shower, Walk-in Closet(s), Wood Floors
Heating Forced Air
Cooling Central A/C
Flooring Hardwood, Carpet, Ceramic Tile
Fireplaces Number 1
Fireplaces Type Gas/Propane
Equipment Built-In Microwave, Built-In Range, Dishwasher, Dryer, Oven/Range - Gas, Refrigerator, Washer
Fireplace Y
Appliance Built-In Microwave, Built-In Range, Dishwasher, Dryer, Oven/Range - Gas, Refrigerator, Washer
Heat Source Natural Gas
Exterior
Parking Features Built In, Garage - Front Entry, Garage Door Opener, Inside Access
Garage Spaces 2.0
Utilities Available Cable TV
Water Access N
Roof Type Shingle
Accessibility Other
Attached Garage 2
Total Parking Spaces 2
Garage Y
Building
Story 1.5
Sewer Public Sewer
Water Public
Architectural Style Traditional
Level or Stories 1.5
Additional Building Above Grade, Below Grade
New Construction N
Schools
High Schools Winslow Twp. H.S.
School District Winslow Township Public Schools
Others
Pets Allowed Y
HOA Fee Include Common Area Maintenance,Lawn Maintenance,Trash,Snow Removal,Pool(s),Health Club
Senior Community Yes
Age Restriction 55
Tax ID 36-00201 05-00009
Ownership Fee Simple
SqFt Source Assessor
Security Features Security System
Acceptable Financing Cash, FHA, Conventional, FHA 203(b), VA
Listing Terms Cash, FHA, Conventional, FHA 203(b), VA
Financing Cash,FHA,Conventional,FHA 203(b),VA
Special Listing Condition Standard
Pets Allowed Cats OK, Dogs OK, Size/Weight Restriction
Read Less Info
Want to know what your home might be worth? Contact us for a FREE valuation!

Our team is ready to help you sell your home for the highest possible price ASAP

Bought with Dana A Olivarez • Keller Williams Realty - Moorestown
"My job is to find and attract mastery-based agents to the office, protect the culture, and make sure everyone is happy! "
GET MORE INFORMATION






