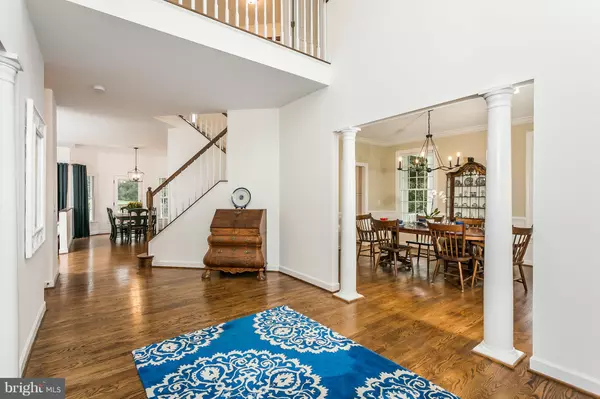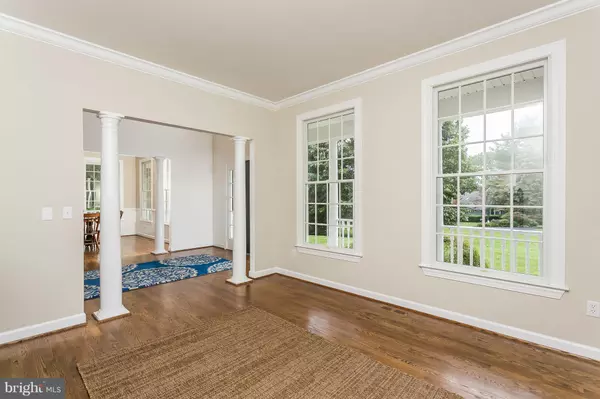$925,000
$995,000
7.0%For more information regarding the value of a property, please contact us for a free consultation.
8 Beds
6 Baths
5,597 SqFt
SOLD DATE : 07/18/2019
Key Details
Sold Price $925,000
Property Type Single Family Home
Sub Type Detached
Listing Status Sold
Purchase Type For Sale
Square Footage 5,597 sqft
Price per Sqft $165
Subdivision The Clearings
MLS Listing ID MDBC436516
Sold Date 07/18/19
Style Colonial
Bedrooms 8
Full Baths 5
Half Baths 1
HOA Fees $29/ann
HOA Y/N Y
Abv Grd Liv Area 5,597
Originating Board BRIGHT
Year Built 1996
Annual Tax Amount $10,600
Tax Year 2018
Lot Size 1.800 Acres
Acres 1.8
Property Description
WECOME TO 11505 SAINT DAVIDS LANE This exceptional Colonial with wrap-around porch is located in the desirable Falls Road Corridor, and was originally conceived by the current owners where two families could live together, yet maintain their own space and independence The gracious two-story foyer welcomes you into the Main Home, and into the living room and the dining room with crown and chair molding. The kitchen has granite counters and stainless steel appliances and recessed lighting. The kitchen dining area is adjacent to the family room and provides access to the rear deck for additional outdoor dining. The family room features a wood burning fireplace, and lovely built-in book shelves and cabinets for storage. A French door leads provides access to the main level of the In-Law Wing. On the second level, the spacious master bedroom features a beautiful Palladian window overlooking the pool and rear yard. It includes a full bath with dual vanities, a separate show and soaking tub, and a large walk-in closet. Two of the bedrooms share a buddy bath, and two more bedrooms share a full hall bath.The two-story In-Law Wing can also be accessed by a private entrance located on the north side of the house. The main level of the In-Law Wing offers its own living room that features a two-sided wood-burning fireplace, which opens to the living room and the kitchen, a den or dining area, a kitchen that opens to the deck, and a main floor master bedroom with full bath. On the second floor of the In-Law Wing, there are two more spacious bedrooms and a full bath. The home has garage space for three cars; two for the main home and one for the In-Law Wing. The home is situated on a large landscaped lot. An expansive rear deck connects both wings and overlooks the fabulous in-ground pool and spa. The home includes a second parcel which is adjacent to the property and has two parking pads for four cars. Combined, the total lot size is approximately 2.3 acres
Location
State MD
County Baltimore
Zoning R
Rooms
Other Rooms Living Room, Dining Room, Primary Bedroom, Bedroom 2, Bedroom 3, Bedroom 4, Bedroom 5, Kitchen, Family Room, Foyer, Laundry, Other, Bedroom 6
Basement Connecting Stairway, Outside Entrance, Rear Entrance, Sump Pump, Unfinished, Rough Bath Plumb, Daylight, Partial, Full, Space For Rooms
Main Level Bedrooms 1
Interior
Interior Features Attic, Family Room Off Kitchen, Kitchen - Island, Kitchen - Table Space, Dining Area, Kitchen - Eat-In, Primary Bath(s), Entry Level Bedroom, Built-Ins, Chair Railings, Upgraded Countertops, Crown Moldings, Window Treatments, Double/Dual Staircase, Wood Floors, Laundry Chute, Floor Plan - Traditional
Hot Water Electric
Heating Heat Pump(s)
Cooling Central A/C
Fireplaces Number 2
Fireplaces Type Equipment, Mantel(s)
Equipment Washer/Dryer Hookups Only, Cooktop, Dishwasher, Disposal, Dryer, Extra Refrigerator/Freezer, Microwave
Fireplace Y
Appliance Washer/Dryer Hookups Only, Cooktop, Dishwasher, Disposal, Dryer, Extra Refrigerator/Freezer, Microwave
Heat Source Natural Gas, Electric
Exterior
Exterior Feature Deck(s), Patio(s), Porch(es), Wrap Around
Parking Features Garage Door Opener
Garage Spaces 3.0
Fence Fully
Pool In Ground
Water Access N
Roof Type Asphalt
Accessibility Other
Porch Deck(s), Patio(s), Porch(es), Wrap Around
Road Frontage Private
Attached Garage 3
Total Parking Spaces 3
Garage Y
Building
Lot Description Additional Lot(s)
Story 3+
Sewer Septic Exists
Water Well
Architectural Style Colonial
Level or Stories 3+
Additional Building Above Grade
New Construction N
Schools
Elementary Schools Mays Chapel
Middle Schools Ridgely
High Schools Dulaney
School District Baltimore County Public Schools
Others
HOA Fee Include Snow Removal
Senior Community No
Tax ID 04081900011134
Ownership Fee Simple
SqFt Source Estimated
Security Features Electric Alarm
Special Listing Condition Standard
Read Less Info
Want to know what your home might be worth? Contact us for a FREE valuation!

Our team is ready to help you sell your home for the highest possible price ASAP

Bought with Mary P Fitzgerald • Cummings & Co. Realtors
"My job is to find and attract mastery-based agents to the office, protect the culture, and make sure everyone is happy! "
GET MORE INFORMATION






