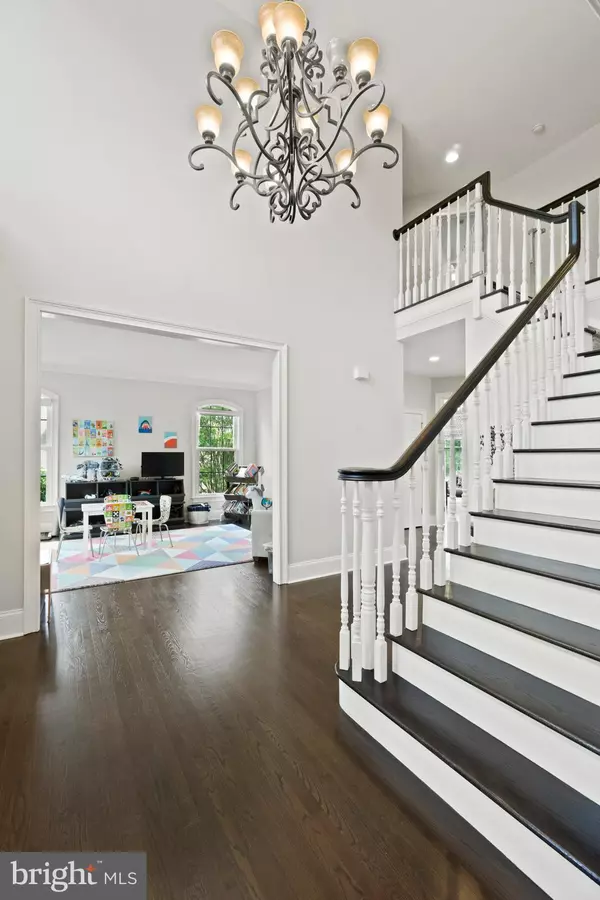$812,000
$825,000
1.6%For more information regarding the value of a property, please contact us for a free consultation.
4 Beds
5 Baths
5,281 SqFt
SOLD DATE : 07/19/2019
Key Details
Sold Price $812,000
Property Type Single Family Home
Sub Type Detached
Listing Status Sold
Purchase Type For Sale
Square Footage 5,281 sqft
Price per Sqft $153
Subdivision Cherry Creek
MLS Listing ID PADE491230
Sold Date 07/19/19
Style Other
Bedrooms 4
Full Baths 3
Half Baths 2
HOA Fees $71/mo
HOA Y/N Y
Abv Grd Liv Area 4,081
Originating Board BRIGHT
Year Built 2004
Annual Tax Amount $10,094
Tax Year 2018
Lot Dimensions 0.00 x 0.00
Property Description
Only relocation makes this luxury home available, situated in desirable phase III of the Cherry Creek Conservation Community! This home was brilliantly designed with impressive interior and exterior features, including beautiful landscaping, hardscaping, wider mouldings, extensive trim, Ebony/Jacobean stained site-finished hardwoods, security system, integrated speakers, arched-Anderson casement windows, architectural features like the covered front porch and French hip roof and much more. This 4 bedroom (easily made to a 5 bedroom), 3 full, 2 part bath home begins with a gracious two story foyer that opens to a bright formal living room on the left and formal dining room with coffered ceiling on the right. Your family will comfortably enjoy all the luxury features you would expect in this semi-custom built home in this community. Boom! A brand new ultra-bright white open concept kitchen with upscale shaker cabinetry to the ceiling, white quartz counter tops, white subway tile back splash throughout, contrasting black island with counter seating, black cabinetry butlers pantry with wine fridge, new upscale lighting with a dream appliance package including a SubZero (2019 with WIFI) counter depth Refrigerator and Freezer beautifully integrated behind matching custom cabinetry, Jenn-Air Pro 48 inch cooktop with high efficiency exhaust, Jenn-Air Pro Microwave Drawer and Bosch dishwasher. The open floor plan integrates the kitchen with morning room and great room that boasts vaulted ceilings, oversized windows, and gas fireplace on a raised hearth with real field stone to the ceiling. The main level is complete with an executive office with built-in work area, powder room with custom Shiplap board, custom mud room and bench built-in at side door and entrance to the 3 car garage. Front and back butterfly staircases lead to the second level, more ebony/Jacobean hardwoods, a stunning oversized master suite complete with double-tray ceiling, sitting area, his and hers closets with organizer systems, laundry room, an en-suite master bath with vaulted ceiling, double vanity, soaking tub, expanded walk-in tiled shower and water closet. Just down the hall are 3 additional bedrooms, one with an en-suite bath, and the other two sharing a jack and jill bath. The finished walkout basement provides an incredible entertaining experience with full size windows, a would be wine cellar, incredible wet bar with seating for 5, additional matching cabinetry, granite counters, beverage fridge, kegerator, a tv/entertainment area, spacious exercise and recreation room, unfinished storage, half bath, and sliders that open to the paver patio and rear yard. The rear deck offers gorgeous wooded boundaries and overlooks a private backyard with an amazing tiered paver and flagstone patio from basement walkout to side door and leading to a large fire pit with built in seating that allows plenty of room for enjoying the outdoors in privacy. Additional upgrades include a full lawn sprinkler system, paver walkways, front and rear outdoor lighting, and recently inspected and remediated stucco. Cherry Creek features 80 acres of protected open space along with a leased farm field, miles of walking trails, sidewalks, and natural wetlands. Convenient access to Routes 1, 202, 322 and upscale restaurants, and shopping - Wegmans, Trader Joes, Whole Foods, LuLuLemon, Starbucks, Duck Donuts and tax-free Delaware shopping just 6 miles away. Located in the desirable West Chester School district (Rustin High School feeder), just minutes from West Chester Borough, Kennett Square and Wilmington Delaware.
Location
State PA
County Delaware
Area Thornbury Twp (10444)
Zoning R
Rooms
Other Rooms Living Room, Dining Room, Primary Bedroom, Bedroom 2, Bedroom 3, Bedroom 4, Kitchen, Family Room, Breakfast Room, Exercise Room, Mud Room, Office, Workshop
Basement Full, Fully Finished, Outside Entrance
Interior
Hot Water Natural Gas
Cooling Central A/C
Fireplaces Number 1
Fireplace Y
Heat Source Natural Gas
Laundry Upper Floor
Exterior
Water Access N
Accessibility None
Garage N
Building
Story 2
Sewer Public Sewer, Private Sewer
Water Public
Architectural Style Other
Level or Stories 2
Additional Building Above Grade, Below Grade
New Construction N
Schools
Elementary Schools Sarah Starkwther
Middle Schools Stetson
High Schools Rustin
School District West Chester Area
Others
HOA Fee Include Snow Removal,Trash
Senior Community No
Tax ID 44-00-00021-83
Ownership Fee Simple
SqFt Source Estimated
Security Features 24 hour security
Special Listing Condition Standard
Read Less Info
Want to know what your home might be worth? Contact us for a FREE valuation!

Our team is ready to help you sell your home for the highest possible price ASAP

Bought with Ryan E Estrada • BHHS Fox & Roach-West Chester
"My job is to find and attract mastery-based agents to the office, protect the culture, and make sure everyone is happy! "
GET MORE INFORMATION






