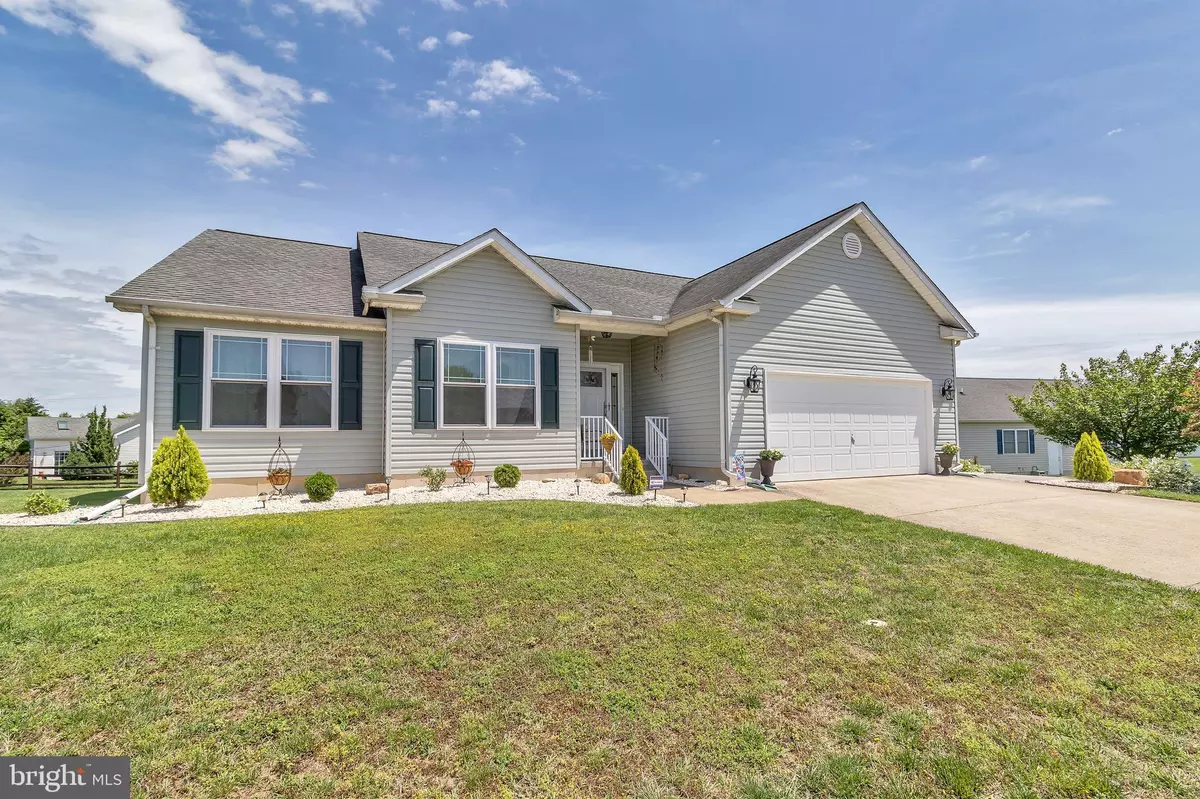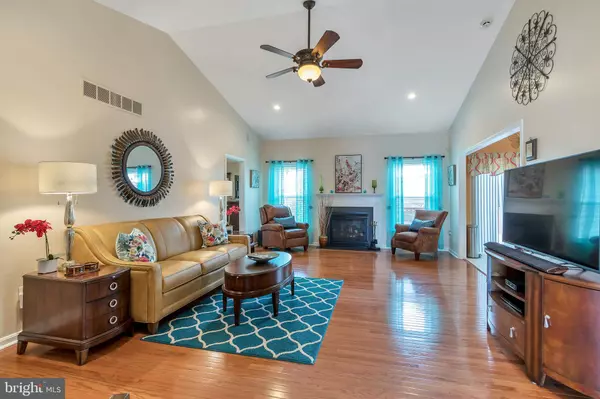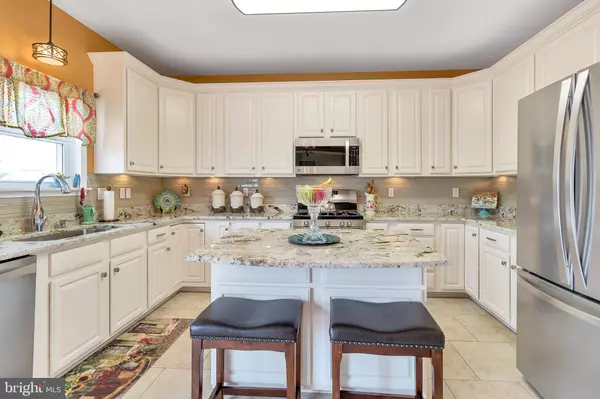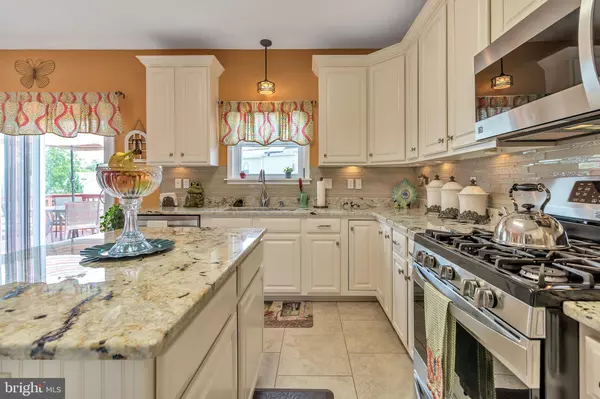$325,000
$329,900
1.5%For more information regarding the value of a property, please contact us for a free consultation.
3 Beds
2 Baths
1,825 SqFt
SOLD DATE : 07/12/2019
Key Details
Sold Price $325,000
Property Type Single Family Home
Sub Type Detached
Listing Status Sold
Purchase Type For Sale
Square Footage 1,825 sqft
Price per Sqft $178
Subdivision Cricklewood
MLS Listing ID DENC477812
Sold Date 07/12/19
Style Ranch/Rambler,A-Frame
Bedrooms 3
Full Baths 2
HOA Y/N N
Abv Grd Liv Area 1,825
Originating Board BRIGHT
Year Built 2000
Annual Tax Amount $2,263
Tax Year 2018
Lot Size 10,019 Sqft
Acres 0.23
Lot Dimensions 89.60 x 142.90
Property Description
Beautiful 3 bedroom 2 bath ranch home in desirable Cricklewood. This home features an open floor plan, gas fireplace in great room, all new exterior doors and windows, Updated kitchen and appliances with Granite Countertops and tile Backsplash, ceramic tile floors in kitchen and bathrooms, new heat and AC 2013, hardwood flooring living room, dining room, foyer, hall and bedrooms, Granite Tops in bathrooms, mature landscaping and new garage door opener. Home also has a large unfinished basement and a 2 car garage located in a cul-de-sack. Nothing left to do but move in. Close to all major routes, shopping and dining and 45 minutes to Philadelphia Airport and BWI. Twelve month home warranty included.
Location
State DE
County New Castle
Area South Of The Canal (30907)
Zoning 23R-1A
Direction South
Rooms
Other Rooms Living Room, Dining Room, Primary Bedroom, Bedroom 2, Bedroom 3, Kitchen, Foyer, Laundry
Basement Full, Unfinished
Main Level Bedrooms 3
Interior
Hot Water 60+ Gallon Tank
Heating Forced Air
Cooling Central A/C
Flooring Carpet, Ceramic Tile, Hardwood
Fireplaces Number 1
Equipment Built-In Microwave, Built-In Range, Dishwasher, Disposal, Dryer - Electric, Washer, Water Heater
Fireplace Y
Window Features Double Pane,Vinyl Clad
Appliance Built-In Microwave, Built-In Range, Dishwasher, Disposal, Dryer - Electric, Washer, Water Heater
Heat Source Natural Gas
Laundry Basement
Exterior
Parking Features Garage - Front Entry
Garage Spaces 2.0
Utilities Available Cable TV, Natural Gas Available, Phone Available
Water Access N
Roof Type Architectural Shingle
Street Surface Paved
Accessibility None
Attached Garage 2
Total Parking Spaces 2
Garage Y
Building
Lot Description Level
Story 1
Sewer Public Sewer
Water Public
Architectural Style Ranch/Rambler, A-Frame
Level or Stories 1
Additional Building Above Grade, Below Grade
New Construction N
Schools
School District Appoquinimink
Others
Senior Community No
Tax ID 23-019.00-070
Ownership Fee Simple
SqFt Source Assessor
Acceptable Financing Conventional, FHA, USDA, VA
Listing Terms Conventional, FHA, USDA, VA
Financing Conventional,FHA,USDA,VA
Special Listing Condition Standard
Read Less Info
Want to know what your home might be worth? Contact us for a FREE valuation!

Our team is ready to help you sell your home for the highest possible price ASAP

Bought with Lisa Dawn Coleman • Thyme Real Estate Co LLC
"My job is to find and attract mastery-based agents to the office, protect the culture, and make sure everyone is happy! "
GET MORE INFORMATION






