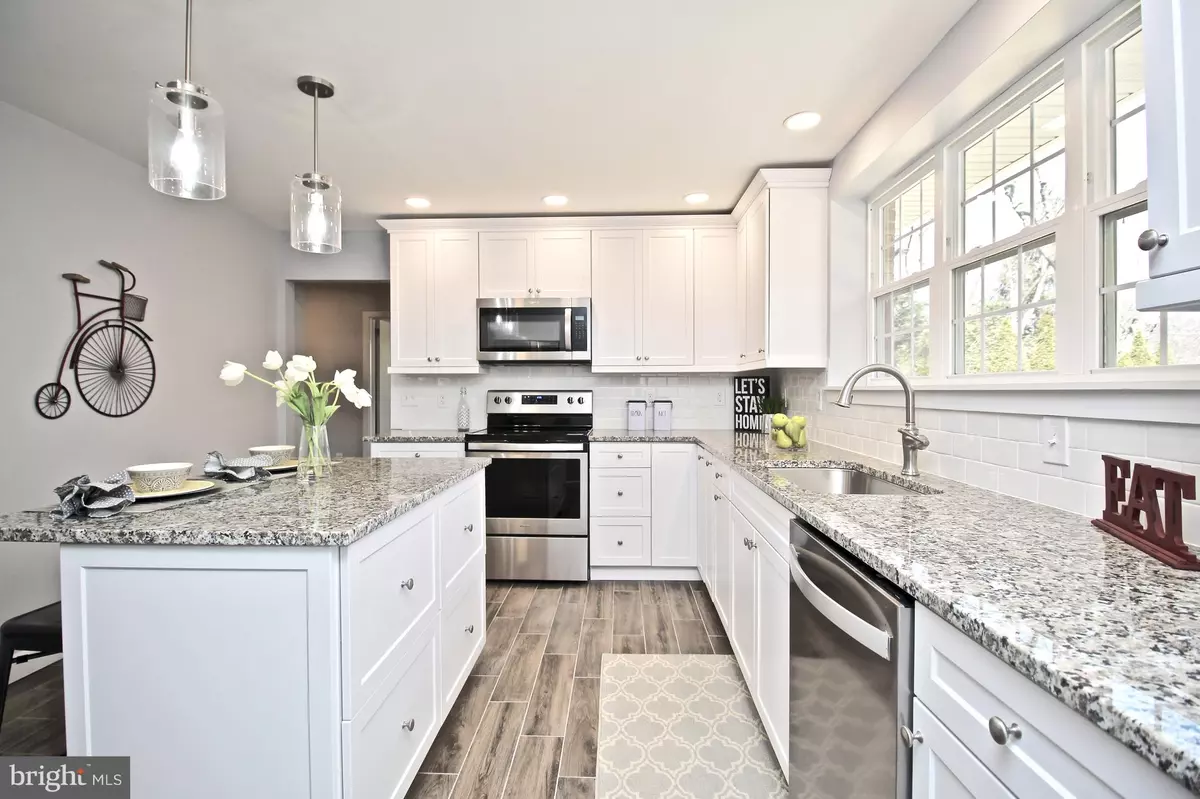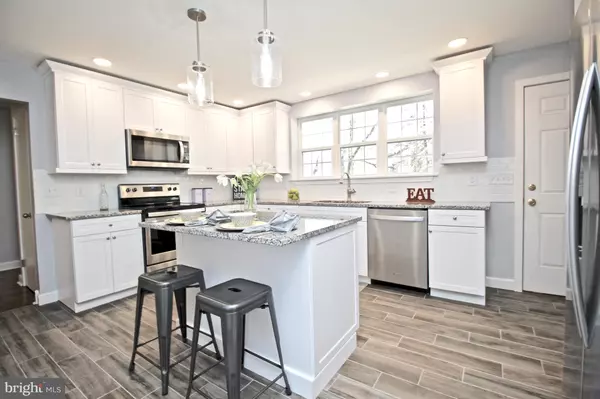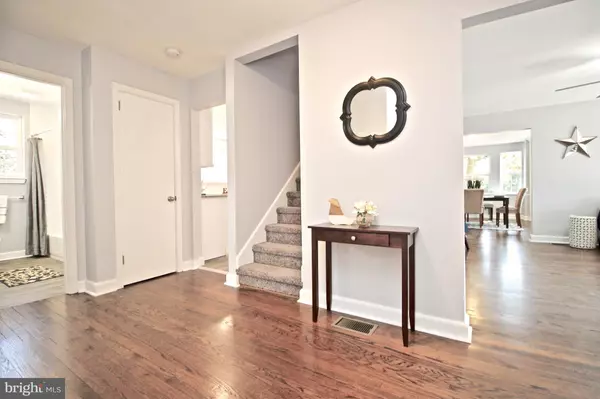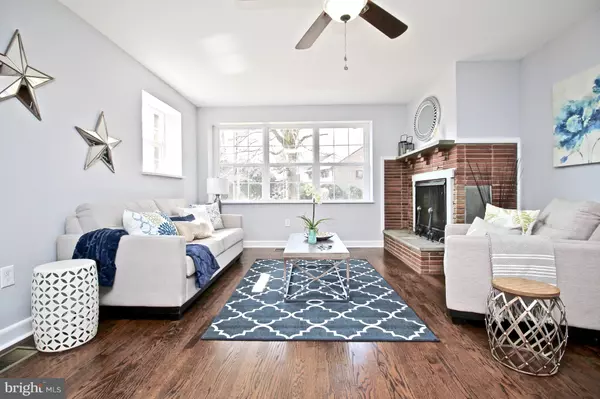$370,000
$379,900
2.6%For more information regarding the value of a property, please contact us for a free consultation.
3 Beds
2 Baths
10,019 Sqft Lot
SOLD DATE : 07/03/2019
Key Details
Sold Price $370,000
Property Type Single Family Home
Sub Type Detached
Listing Status Sold
Purchase Type For Sale
Subdivision Brandywine Hills
MLS Listing ID DENC417980
Sold Date 07/03/19
Style Cape Cod
Bedrooms 3
Full Baths 2
HOA Y/N N
Originating Board BRIGHT
Year Built 1954
Annual Tax Amount $3,972
Tax Year 2018
Lot Size 10,019 Sqft
Acres 0.23
Property Description
ATTENTION: UPDATES GALORE! Located in Brandywine Hills, this stunning 3 Bedroom, 2 Bathroom Cape Cod has been renovated from top to bottom! The main level features new hardwood flooring throughout, a spacious living room with cozy brick fire place, updated kitchen and elegant dining area. The kitchen showcases ample white cabinetry, premium granite counter tops, new stainless steel appliances, recessed lighting & bar seating. The dining area presents gorgeous built ins, chair rail throughout and tons of natural light! Down the hall is the large master bedroom, 2nd bedroom and a full bathroom surrounded in neutral tile, chrome fixtures & white vanity. The main level is completed with a spacious laundry room with new tile flooring and backyard access. The upper level offers a convenient 10X9 loft area, massive 3rd bedroom, full bathroom & cedar closet! Additional features include new roof, new HVAC system, new energy-efficient windows, private yard backing to woods & shed for extra storage! Quality work and attention to detail is undeniable in this beautiful home - schedule your tour today!
Location
State DE
County New Castle
Area Wilmington (30906)
Zoning 26R-1
Rooms
Other Rooms Dining Room, Primary Bedroom, Bedroom 2, Bedroom 3, Kitchen, Laundry, Loft
Basement Unfinished
Main Level Bedrooms 2
Interior
Hot Water Natural Gas
Heating Forced Air
Cooling Central A/C
Flooring Hardwood, Partially Carpeted, Tile/Brick
Heat Source Natural Gas
Exterior
Water Access N
Accessibility Other
Garage N
Building
Story 1.5
Sewer Public Sewer
Water Public
Architectural Style Cape Cod
Level or Stories 1.5
Additional Building Above Grade, Below Grade
New Construction N
Schools
School District Brandywine
Others
Senior Community No
Tax ID 26-009.40-046
Ownership Fee Simple
SqFt Source Assessor
Special Listing Condition Standard
Read Less Info
Want to know what your home might be worth? Contact us for a FREE valuation!

Our team is ready to help you sell your home for the highest possible price ASAP

Bought with Samuel Barksdale • Barksdale & Affiliates Realty
"My job is to find and attract mastery-based agents to the office, protect the culture, and make sure everyone is happy! "
GET MORE INFORMATION






