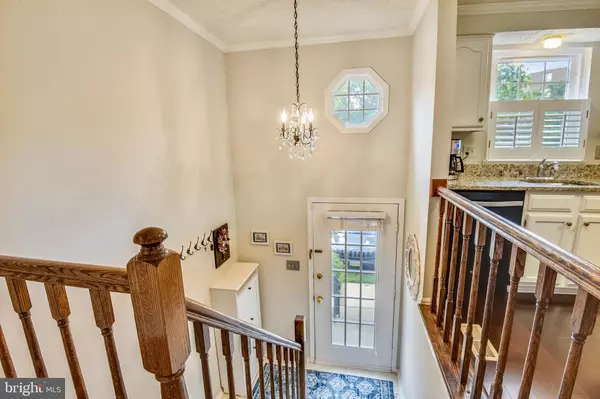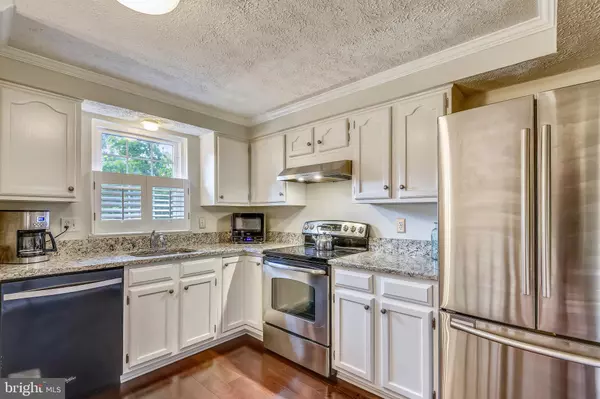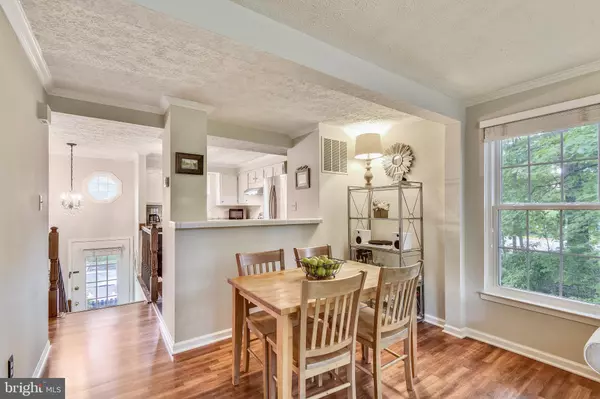$374,900
$374,900
For more information regarding the value of a property, please contact us for a free consultation.
2 Beds
2 Baths
1,365 SqFt
SOLD DATE : 07/15/2019
Key Details
Sold Price $374,900
Property Type Townhouse
Sub Type End of Row/Townhouse
Listing Status Sold
Purchase Type For Sale
Square Footage 1,365 sqft
Price per Sqft $274
Subdivision Southbridge
MLS Listing ID VAFX1065690
Sold Date 07/15/19
Style Colonial
Bedrooms 2
Full Baths 1
Half Baths 1
HOA Fees $100/qua
HOA Y/N Y
Abv Grd Liv Area 1,365
Originating Board BRIGHT
Year Built 1985
Annual Tax Amount $4,125
Tax Year 2019
Lot Size 935 Sqft
Acres 0.02
Property Description
Adorable Transitional End Unit Townhome in the Sought After Southbridge Neighborhood From the Moment You Enter It Feels Like Home! This Home Features 2 Master Bedrooms, 1.5 Baths Spacious Kitchen with Open Concept, White Cabinets, Designer Hardwood Flooring, Stainless Steel Appliances, Granite Counters & Kitchen Pass Through Window Fantastic Main Level with Designer Paint Colors Includes Family Room, Dining Area & Hardwood Flooring Spacious Owners Suite with En-Suite Bath Additional Master Bedroom on Upper Level with Access to Full Bath Lower Level Features Recreation Room with Wood Burning Fireplace, Built in Bookshelves, 1/2 Bath & Laundry/Storage Room Walk Out to Fenced In Backyard with Private Patio Additional Updates Include Newer Roof, HVAC, Water Heater, Windows, & Faux Wood Blinds Commuters Dream with Access to Dulles Toll Road, Wiehle Metro & Metro Bus Close to Lake Audubon & Thoreau, Reston Town Center, Shops, Restaurants & So Much More! Don't Miss This One!!
Location
State VA
County Fairfax
Zoning 372
Rooms
Other Rooms Living Room, Dining Room, Primary Bedroom, Bedroom 2, Kitchen, Family Room, Bathroom 2, Primary Bathroom
Basement Full, Daylight, Full, Fully Finished, Heated, Interior Access, Outside Entrance, Rear Entrance, Shelving, Walkout Stairs, Windows
Interior
Interior Features Carpet, Ceiling Fan(s), Combination Dining/Living, Crown Moldings, Dining Area, Family Room Off Kitchen, Floor Plan - Traditional, Kitchen - Country, Wood Floors
Hot Water Electric
Heating Heat Pump(s)
Cooling Ceiling Fan(s), Central A/C
Flooring Carpet, Hardwood
Fireplaces Number 1
Fireplaces Type Wood
Equipment Dishwasher, Disposal, Dryer, Exhaust Fan, Microwave, Refrigerator, Stainless Steel Appliances, Stove, Washer, Water Heater
Fireplace Y
Appliance Dishwasher, Disposal, Dryer, Exhaust Fan, Microwave, Refrigerator, Stainless Steel Appliances, Stove, Washer, Water Heater
Heat Source Electric, Central
Laundry Lower Floor, Has Laundry, Dryer In Unit, Washer In Unit
Exterior
Exterior Feature Patio(s)
Parking On Site 1
Fence Wood
Utilities Available Electric Available, Sewer Available, Water Available, Phone Available, Under Ground
Water Access N
View Trees/Woods
Accessibility None
Porch Patio(s)
Garage N
Building
Lot Description Backs to Trees, Corner, Landscaping, No Thru Street, Premium, Rear Yard
Story 3+
Sewer Public Sewer
Water Public
Architectural Style Colonial
Level or Stories 3+
Additional Building Above Grade, Below Grade
New Construction N
Schools
Elementary Schools Sunrise Valley
Middle Schools Hughes
High Schools South Lakes
School District Fairfax County Public Schools
Others
HOA Fee Include Management,Reserve Funds,Snow Removal,Trash
Senior Community No
Tax ID 0271 11040001
Ownership Fee Simple
SqFt Source Estimated
Security Features Smoke Detector,Main Entrance Lock
Horse Property N
Special Listing Condition Standard
Read Less Info
Want to know what your home might be worth? Contact us for a FREE valuation!

Our team is ready to help you sell your home for the highest possible price ASAP

Bought with James P Argy • Redfin Corporation
"My job is to find and attract mastery-based agents to the office, protect the culture, and make sure everyone is happy! "
GET MORE INFORMATION






