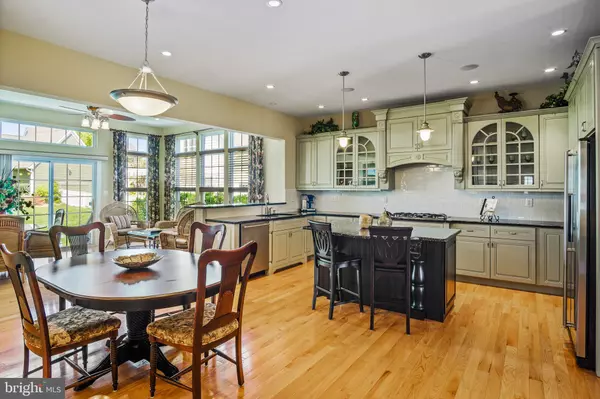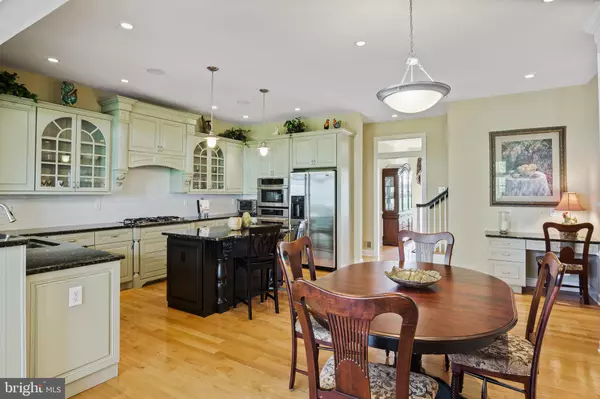$800,000
$800,000
For more information regarding the value of a property, please contact us for a free consultation.
4 Beds
6 Baths
7,505 SqFt
SOLD DATE : 07/11/2019
Key Details
Sold Price $800,000
Property Type Single Family Home
Sub Type Detached
Listing Status Sold
Purchase Type For Sale
Square Footage 7,505 sqft
Price per Sqft $106
Subdivision Parkside
MLS Listing ID DENC474730
Sold Date 07/11/19
Style Contemporary
Bedrooms 4
Full Baths 3
Half Baths 3
HOA Fees $70/ann
HOA Y/N Y
Abv Grd Liv Area 5,975
Originating Board BRIGHT
Year Built 2007
Annual Tax Amount $5,528
Tax Year 2018
Lot Size 0.460 Acres
Acres 0.46
Lot Dimensions 0.00 x 0.00
Property Description
Welcome Home! This home majestically sits on a prime corner lot and offers an amazing open concept floor plan. Extensively expanded and offering 7505 in living space in the main home and an additional 775 sqft of living space in the Guest Home, this former model home offers an abundance of upgrades. (650k in upgrades) The gracious entry features a formal foyer with a gorgeous butterfly staircase. The Gourmet Kitchen is at the heart of the home and features Custom Cabinets, Granite Countertops and a tile backsplash, top of the line Jenn-Air, SS Appliances, a gas cooktop, a Center Island, recessed lights, an Eat-In area and a separate Desk Area. This Kitchen is a true delight for even the most discerning chef! The 2 story Family Room features a stunning stone fireplace. The Morning Room features an abundance of windows with transoms and glass doors for taking in all the sunshine. The elegant Dining Room is adjacent to the Kitchen and features Wainscoting, and a transom window above the door. The formal Living Room features Crown Molding and an exit door to the side patio. The Study is conveniently located on the main level and features an exit door for private access. The Mud Room offers cabinets with Corian Countertops, a closet, a laundry sink and an exist door. There is also a Powder Room on the main level. Upstairs you will find a stunning Master Bedroom with a grand double door entrance, a tray ceiling with rope lighting and crown molding, a gas fireplace with marble surround, his and her closets and custom built in shelves. The 4 Piece Master Bathroom features his and her vanities with Corian Countertops, custom cabinets, a soaking tub, an oversized shower and ceramic tile floors. The upper level also features a Princess Suite. The bathroom in the Princess Suite offers custom cabinets and a tile floor. There are two other generous size bedrooms on the upper level with a Jack and Jill bathroom. This bathroom features Custom white cabinets, his and her vanities and a beautiful tile floor. There is also a Bonus Room that could serve as a Hobby Room, Game Room or another Office. The finished Lower Level is perfect for entertaining and features a Recreation Room, a custom designed Theater Room, a Pool Room, a Bar and a half bath. The basement also offers a Walk Up Exit Door, a Bilco Door and an unfinished area for all your storage needs. The entire home features a security system, a central vacuum system and an amazing whole house audio system. The attached 2 car garage features extra tall Carriage doors, a service door and a Custom designed Floorgaurd Organizing System. (10K!) In addition to the main home, there is a Detached Guest Home that offers a Family Room, a Bedroom, a 20 x 20 Fitness Room and a half bath. The Guest Home also has a 1 car garage with a Floorgaurd Organizing system. The Fitness Room can also be converted back into a 2 car garage. The Guest home would be perfect for a large home office. Outside the home you will find 3 separate places to relax and take it all in! There is a covered side porch, a rear patio and a Patio with a Pergola on the Guest Home. The yard has extensive landscaping and offers a sprinkler system for keeping yard in pristine condition. This Premium lot is one of the largest lots in the community (.46 acres with a 25k lot premium) and offers views of the 5 acre designated Open Space adjacent to the home. This picturesque, award-winning community offers all you need including a Pool, Fitness Center, Tennis Courts, Play Areas and a Community Center. All of this and located in the award winning Appoquinimink School District! This community is also close to major roads, dining, health care, parks, shopping and entertainment. Make your appointment today to tour this home and appreciate in all it has to offer.
Location
State DE
County New Castle
Area South Of The Canal (30907)
Zoning 23R-2
Rooms
Other Rooms Living Room, Dining Room, Primary Bedroom, Sitting Room, Bedroom 3, Bedroom 4, Kitchen, Game Room, Family Room, Study, Sun/Florida Room, Great Room, Other, Media Room, Bathroom 2, Bonus Room
Basement Full, Fully Finished, Outside Entrance, Walkout Stairs, Poured Concrete
Interior
Interior Features Bar, Breakfast Area, Built-Ins, Carpet, Ceiling Fan(s), Central Vacuum, Chair Railings, Crown Moldings, Double/Dual Staircase, Family Room Off Kitchen, Floor Plan - Open, Formal/Separate Dining Room, Kitchen - Eat-In, Kitchen - Gourmet, Kitchen - Island, Primary Bath(s), Pantry, Recessed Lighting, Stall Shower, Store/Office, Upgraded Countertops, Wainscotting, Walk-in Closet(s), Window Treatments, Wood Floors
Heating Forced Air
Cooling Central A/C
Flooring Ceramic Tile, Carpet, Hardwood
Fireplaces Number 1
Fireplaces Type Gas/Propane
Equipment Built-In Microwave, Central Vacuum, Cooktop, Dishwasher, Dryer, Oven - Double, Oven - Self Cleaning, Stainless Steel Appliances, Water Heater
Fireplace Y
Appliance Built-In Microwave, Central Vacuum, Cooktop, Dishwasher, Dryer, Oven - Double, Oven - Self Cleaning, Stainless Steel Appliances, Water Heater
Heat Source Natural Gas
Laundry Main Floor
Exterior
Exterior Feature Porch(es), Patio(s)
Parking Features Garage Door Opener, Garage - Side Entry
Garage Spaces 3.0
Amenities Available Club House, Swimming Pool, Tennis Courts, Tot Lots/Playground
Water Access N
Roof Type Shingle
Accessibility None
Porch Porch(es), Patio(s)
Attached Garage 2
Total Parking Spaces 3
Garage Y
Building
Story 2
Sewer Public Septic
Water Public
Architectural Style Contemporary
Level or Stories 2
Additional Building Above Grade, Below Grade
Structure Type 9'+ Ceilings,2 Story Ceilings,Tray Ceilings
New Construction N
Schools
School District Appoquinimink
Others
Pets Allowed N
HOA Fee Include Common Area Maintenance,Health Club,Pool(s)
Senior Community No
Tax ID 23-030.00-032
Ownership Fee Simple
SqFt Source Assessor
Security Features Security System
Special Listing Condition Standard
Read Less Info
Want to know what your home might be worth? Contact us for a FREE valuation!

Our team is ready to help you sell your home for the highest possible price ASAP

Bought with Shalini Sawhney • Burns & Ellis Realtors
"My job is to find and attract mastery-based agents to the office, protect the culture, and make sure everyone is happy! "
GET MORE INFORMATION






