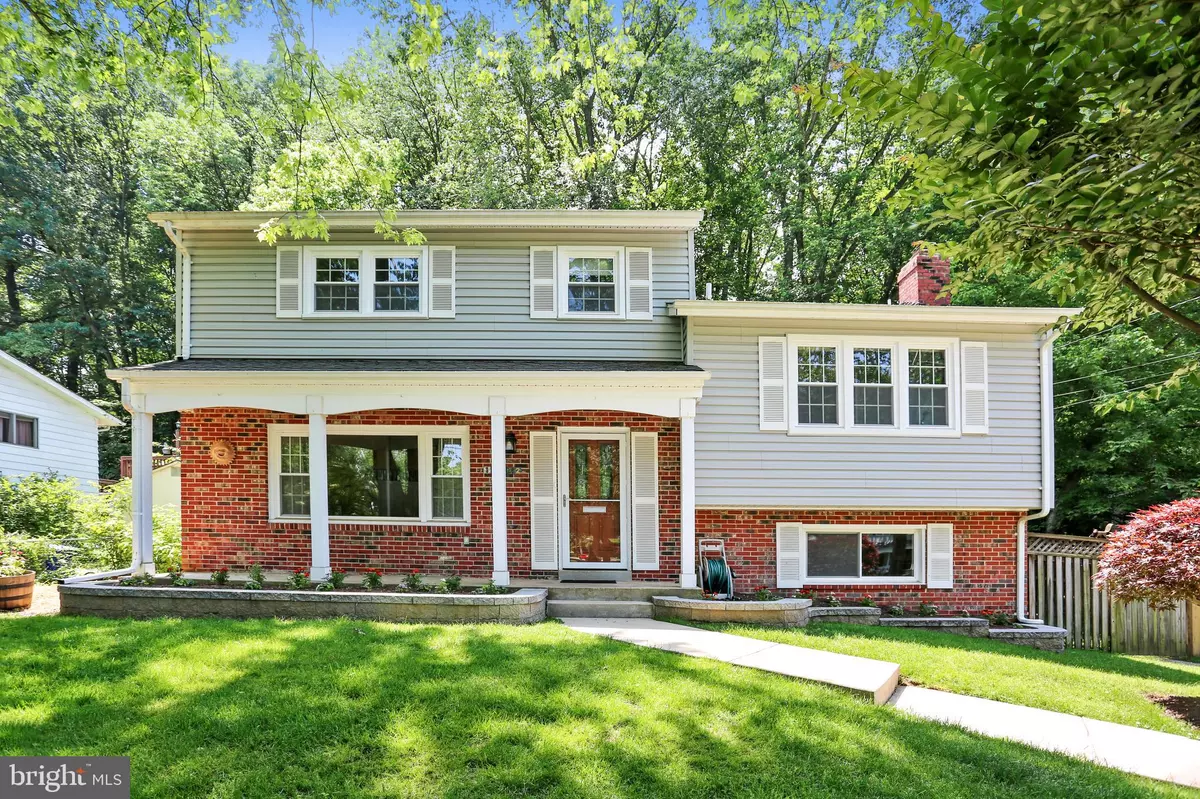$599,000
$550,000
8.9%For more information regarding the value of a property, please contact us for a free consultation.
4 Beds
3 Baths
2,100 SqFt
SOLD DATE : 07/12/2019
Key Details
Sold Price $599,000
Property Type Single Family Home
Sub Type Detached
Listing Status Sold
Purchase Type For Sale
Square Footage 2,100 sqft
Price per Sqft $285
Subdivision Aspen Hill Park
MLS Listing ID MDMC655348
Sold Date 07/12/19
Style Split Level
Bedrooms 4
Full Baths 2
Half Baths 1
HOA Y/N N
Abv Grd Liv Area 2,100
Originating Board BRIGHT
Year Built 1962
Annual Tax Amount $5,204
Tax Year 2018
Lot Size 9,272 Sqft
Acres 0.21
Property Description
Features & Amenities: This gorgeous home has it all!! 4 Bedrooms, 2.5 Baths with incredible vaulted ceiling Great Room Addition - Open Concept Living at its BEST! Step from the front Porch in to the inviting hardwood Foyer with custom built in cubby & hook entrance seating and storage in addition to a large double door guest closet Sun-filled Dining Room with hardwood floor and gorgeous stained glass modern chandelier opens to the expansive Kitchen and Living Room addition. Vaulted ceiling Great Room Addition with hardwood floor features floor to ceiling and paladin windows, designer recessed and Solar Tube lighting and in-glass blind French doors to the expansive Deck and Stone Patio with stone seating to the rear gardens; Breakfast Area opens to the Gourmet Kitchen with Cambria Quartz counter height Breakfast Bar with designer pendant lighting. Exquisite Gourmet Kitchen with Breakfast Bar, boasts hardwood floor, Cambria Quartz counters with ceramic glass backsplash, custom solid and glass front Mid Continent soft-close, dovetailed solid wood cabinets & built ins, and new top-of-the-line stainless steel appliances with recessed and pendant multi-level lighting and double door Pantry with floor to ceiling custom organizers. Stone Patio with built-in seating and panoramic view of the rear gardens. Sumptuous Master Bedroom with en Suite Bath featuring hardwood floor, spacious walk in dressing room closet, sun-filled rear bump out Bay and casement windows with vista view of the rear gardens, brick hardscape. Remodeled en Suite Bath with Jacuzzi bath tub and shower includes new cement tile, lighting, green fixtures, and marble vanity. Double door hall Linen Closet. THREE additional large Bedrooms feature spacious double door closets and hardwood floors; two hall Linen Closets and pull-down Attic Stairs offer convenient storage. Fully updated ceramic Hall Tub Bath with new tiling, shower system, fixtures, lighting, and vanity. Expansive lower level Family Room with hardwood floor and recessed lighting features an updated stone gas fireplace. Walk-out, fully finished Laundry Room with full-sized washer and dryer, laundry sink with access door to side and rear yards. Remodeled powder room Bath with new vanity, lighting and tile for guests. Lower level Recreation Room with storage and workshop/exercise area is ready to be finished into a media/exercise/play room. See Brochure for dates of improvements, roof, HVAC, windows, etc! SUBDIVISION: Aspen Hill Park YEAR BUILT: 1962 EST. TAXES: $5,204 LOT: 0.21 acres
Location
State MD
County Montgomery
Zoning RESIDENTIAL
Rooms
Other Rooms Dining Room, Primary Bedroom, Bedroom 2, Bedroom 3, Bedroom 4, Kitchen, Family Room, Basement, Breakfast Room, Great Room, Laundry, Bathroom 2, Bathroom 3, Primary Bathroom
Basement Other, Connecting Stairway, Interior Access, Shelving, Space For Rooms, Windows, Water Proofing System, Drainage System
Interior
Interior Features Breakfast Area, Built-Ins, Floor Plan - Open, Kitchen - Gourmet, Pantry, Primary Bath(s), Recessed Lighting, Solar Tube(s), Ceiling Fan(s), Walk-in Closet(s), Wood Floors
Hot Water Natural Gas
Heating Forced Air
Cooling Central A/C, Ceiling Fan(s)
Flooring Hardwood, Ceramic Tile
Fireplaces Number 1
Fireplaces Type Fireplace - Glass Doors, Gas/Propane, Stone
Fireplace Y
Window Features Bay/Bow,Casement,Double Pane,Energy Efficient,Palladian
Heat Source Natural Gas
Exterior
Exterior Feature Deck(s), Brick, Patio(s)
Garage Spaces 2.0
Fence Privacy, Rear, Wood
Water Access N
View Garden/Lawn, Trees/Woods
Accessibility None
Porch Deck(s), Brick, Patio(s)
Total Parking Spaces 2
Garage N
Building
Lot Description Backs to Trees, Landscaping
Story 3+
Sewer Public Sewer
Water Public
Architectural Style Split Level
Level or Stories 3+
Additional Building Above Grade, Below Grade
Structure Type Vaulted Ceilings
New Construction N
Schools
Elementary Schools Rock Creek Valley
Middle Schools Earle B. Wood
High Schools Rockville
School District Montgomery County Public Schools
Others
Senior Community No
Tax ID 161301295630
Ownership Fee Simple
SqFt Source Assessor
Acceptable Financing Cash, Conventional, FHA, VA
Listing Terms Cash, Conventional, FHA, VA
Financing Cash,Conventional,FHA,VA
Special Listing Condition Standard
Read Less Info
Want to know what your home might be worth? Contact us for a FREE valuation!

Our team is ready to help you sell your home for the highest possible price ASAP

Bought with Constance Rader • Compass
"My job is to find and attract mastery-based agents to the office, protect the culture, and make sure everyone is happy! "
GET MORE INFORMATION






