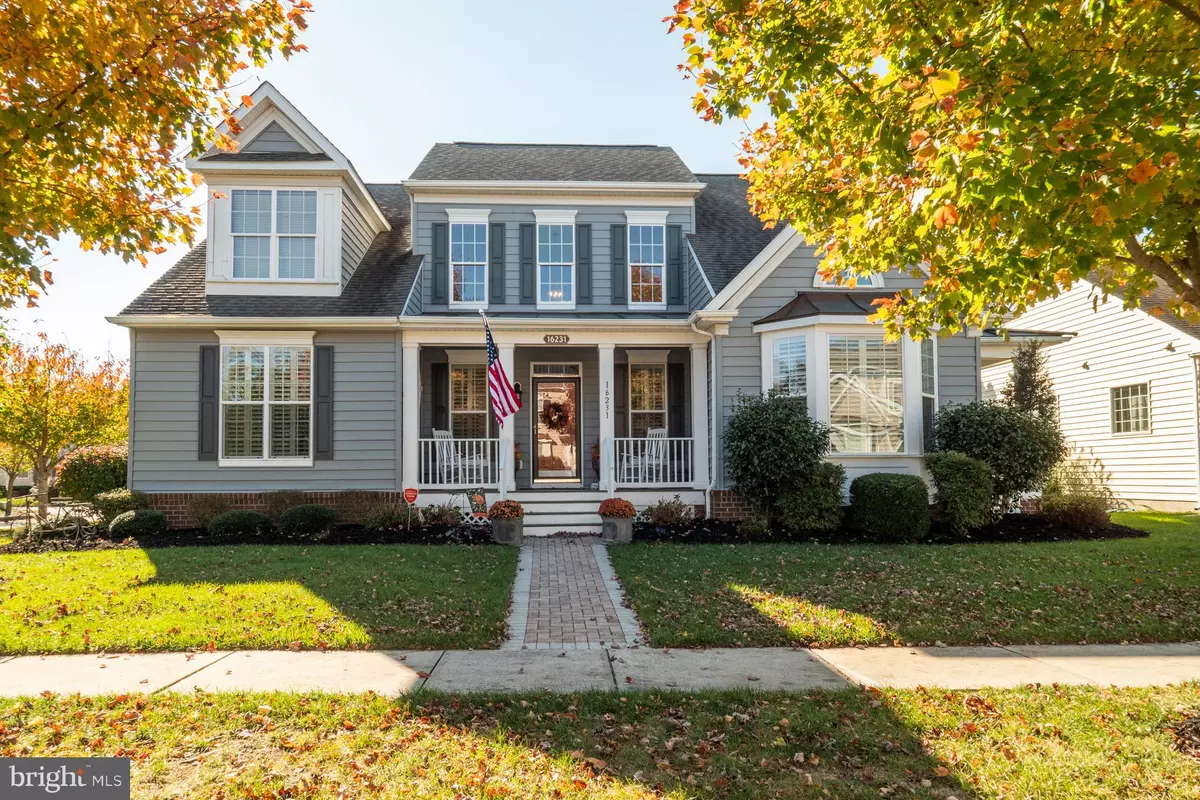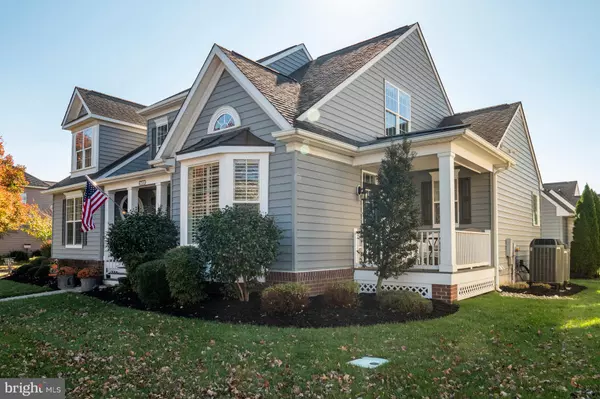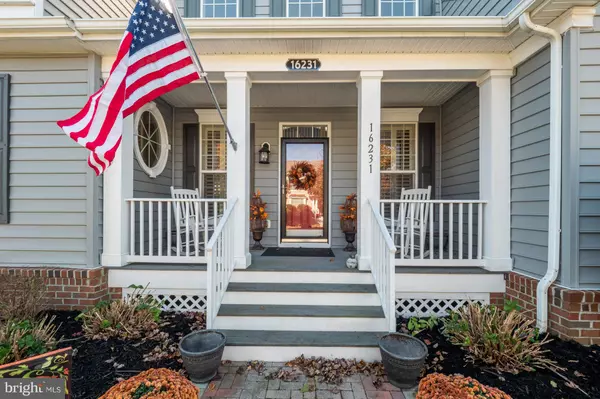$425,000
$432,500
1.7%For more information regarding the value of a property, please contact us for a free consultation.
4 Beds
4 Baths
3,174 SqFt
SOLD DATE : 07/12/2019
Key Details
Sold Price $425,000
Property Type Single Family Home
Sub Type Detached
Listing Status Sold
Purchase Type For Sale
Square Footage 3,174 sqft
Price per Sqft $133
Subdivision Paynters Mill
MLS Listing ID DESU107958
Sold Date 07/12/19
Style Coastal,Cottage,Colonial
Bedrooms 4
Full Baths 3
Half Baths 1
HOA Fees $205/ann
HOA Y/N Y
Abv Grd Liv Area 3,174
Originating Board BRIGHT
Year Built 2006
Annual Tax Amount $1,700
Tax Year 2018
Lot Size 9,004 Sqft
Acres 0.21
Property Description
Located just minutes from Lewes Beach this wonderful fee simple home in the Paynter's Mill community can be yours! Unwind while relaxing on your front covered porch and enjoy low maintenance living with included lawn care, a beautiful community clubhouse with workout room and meeting areas, outdoor pool, tennis courts, playground, beach volleyball, basketball court, horseshoe pits, and community walking paths. This home is perfectly situated in a quiet section of the community just steps away from one of the large open green spaces and tennis courts. This wonderful floorplan features a first floor master suite, formal dining room, large kitchen and expansive great room as well as two guest rooms on the 2nd floor and an oversized bonus room. You'll love relaxing in the 3-season room with EZE Breeze vinyl windows and entertaining on the beautifully landscaped paver patio. Inside you'll find a exquisite gourmet kitchen with stainless steel wall oven, smooth-top cooktop with downdraft, granite countertops, under and above cabinet lighting, custom white washed cabinets, plantation shutters, custom trim details and crown molding throughout the home as well as custom family room built-in cabinets which flank the gas fireplace. Both HVAC systems were recently upgraded to 18 SEER dual-fuel high efficiency and a tankless water heater was added. The first floor guest bedroom even has its own private covered porch. This turnkey home is an absolutely Must See! Schedule your private tour now!
Location
State DE
County Sussex
Area Broadkill Hundred (31003)
Zoning MR
Rooms
Other Rooms Dining Room, Primary Bedroom, Kitchen, Breakfast Room, Great Room, Bathroom 2, Bathroom 3, Bonus Room, Primary Bathroom, Half Bath, Screened Porch, Additional Bedroom
Main Level Bedrooms 2
Interior
Interior Features Built-Ins, Breakfast Area, Carpet, Ceiling Fan(s), Combination Kitchen/Living, Crown Moldings, Dining Area, Efficiency, Entry Level Bedroom, Family Room Off Kitchen, Floor Plan - Open, Formal/Separate Dining Room, Kitchen - Gourmet, Kitchen - Island, Kitchen - Table Space, Pantry, Recessed Lighting, Upgraded Countertops, Walk-in Closet(s), Window Treatments, Wood Floors
Hot Water Propane, Tankless
Heating Forced Air, Heat Pump - Gas BackUp, Heat Pump(s)
Cooling Central A/C
Flooring Hardwood, Carpet, Ceramic Tile
Fireplaces Number 1
Fireplaces Type Gas/Propane
Equipment Air Cleaner, Built-In Microwave, Cooktop, Cooktop - Down Draft, Dishwasher, Disposal, Dryer - Electric, Energy Efficient Appliances, Oven - Wall, Oven - Single, Refrigerator, Stainless Steel Appliances, Washer, Water Heater - Tankless, Water Heater
Furnishings No
Fireplace Y
Window Features Double Pane,Energy Efficient,Insulated,Screens
Appliance Air Cleaner, Built-In Microwave, Cooktop, Cooktop - Down Draft, Dishwasher, Disposal, Dryer - Electric, Energy Efficient Appliances, Oven - Wall, Oven - Single, Refrigerator, Stainless Steel Appliances, Washer, Water Heater - Tankless, Water Heater
Heat Source Electric, Propane - Leased
Laundry Main Floor, Dryer In Unit, Washer In Unit
Exterior
Exterior Feature Porch(es), Patio(s), Deck(s), Screened
Parking Features Garage Door Opener
Garage Spaces 3.0
Utilities Available Under Ground
Amenities Available Basketball Courts, Club House, Common Grounds, Community Center, Day Care, Exercise Room, Jog/Walk Path, Meeting Room, Party Room, Pool - Outdoor, Tennis Courts, Tot Lots/Playground, Volleyball Courts
Water Access N
View Garden/Lawn, Courtyard
Roof Type Architectural Shingle
Accessibility None
Porch Porch(es), Patio(s), Deck(s), Screened
Road Frontage Private
Total Parking Spaces 3
Garage Y
Building
Lot Description Corner, Landscaping
Story 2
Foundation Concrete Perimeter, Crawl Space
Sewer Public Sewer
Water Public
Architectural Style Coastal, Cottage, Colonial
Level or Stories 2
Additional Building Above Grade, Below Grade
Structure Type 9'+ Ceilings,Dry Wall,High
New Construction N
Schools
Middle Schools Mariner
High Schools Cape Henlopen
School District Cape Henlopen
Others
HOA Fee Include Common Area Maintenance,Lawn Maintenance,Pool(s),Recreation Facility,Reserve Funds,Road Maintenance,Snow Removal
Senior Community No
Tax ID 235-22.00-888.00
Ownership Fee Simple
SqFt Source Assessor
Security Features Carbon Monoxide Detector(s),Motion Detectors,Security System,Smoke Detector
Acceptable Financing Cash, Conventional, FHA, USDA, VA
Horse Property N
Listing Terms Cash, Conventional, FHA, USDA, VA
Financing Cash,Conventional,FHA,USDA,VA
Special Listing Condition Standard
Read Less Info
Want to know what your home might be worth? Contact us for a FREE valuation!

Our team is ready to help you sell your home for the highest possible price ASAP

Bought with LESLIE KOPP • Long & Foster Real Estate, Inc.
"My job is to find and attract mastery-based agents to the office, protect the culture, and make sure everyone is happy! "
GET MORE INFORMATION






