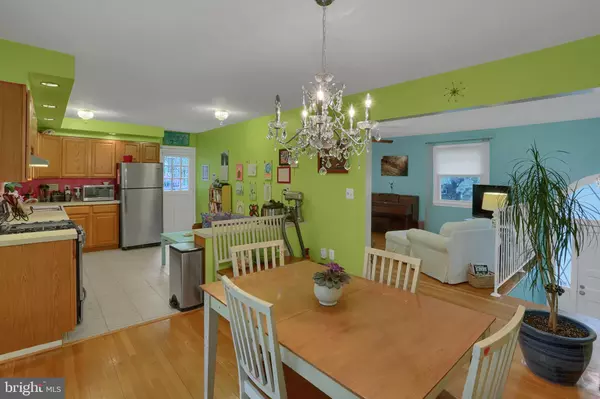$469,000
$489,000
4.1%For more information regarding the value of a property, please contact us for a free consultation.
4 Beds
3 Baths
2,302 SqFt
SOLD DATE : 07/11/2019
Key Details
Sold Price $469,000
Property Type Single Family Home
Sub Type Detached
Listing Status Sold
Purchase Type For Sale
Square Footage 2,302 sqft
Price per Sqft $203
Subdivision Olney Mill
MLS Listing ID MDMC656460
Sold Date 07/11/19
Style Split Level
Bedrooms 4
Full Baths 2
Half Baths 1
HOA Fees $6/mo
HOA Y/N Y
Abv Grd Liv Area 1,602
Originating Board BRIGHT
Year Built 1969
Annual Tax Amount $5,292
Tax Year 2018
Lot Size 0.493 Acres
Acres 0.49
Property Description
If you are looking for an open and airy sunlit home in excellent condition with many high-quality upgrades and a beautiful, large, child/pet-friendly private fenced yard, this is the home for you! Priced to sell!This clean and spacious 4 bedroom, 2.5 bathroom single family home is in the highly sought-after Olney Mill neighborhood, and within walking distance of top-rated elementary and middle schools, a family park and playground, and community pool. Olney Mill signature brick and block construction. As an added bonus, this home has copper wiring throughout, setting it apart from many of the homes in Olney Mill that are built with aluminum wiring. Turnkey condition with a back patio, oversized 2-car garage with shelves, peg boards, and ample area for additional storage, and a convenient outdoor concealed storage area for trash cans and recycling bins, saving you space in the garage. Lots of living space and lots of storage.Owner has invested over 90K worth of upgrades into the home over the past 7 years, including a show-stopping floor-to-ceiling wooden built-in bookcase with counter and storage cabinets custom designed and built by the top-rated artisans at Richard Hammond Builders, state-of-the-art security system covering all points of entry and integrated smoke detectors with online access and control, beautifully designed steel security doors on all exterior doors with both glass and screen inserts to change with the seasons, double wide garage door with keyless entry pad, top quality high efficiency washer and dryer, interior railings, larger metal deck off of the kitchen door with steps leading to the side yard, child-safe cordless honeycomb light-filtering blinds throughout, bathroom lights/fans, shelving in closets, daylight and motion sensor exterior lighting, and a privacy fence around the large back yard. In addition, the owner has extensively improved the backyard and added now-towering evergreens along the fence line.Illuminated with morning sun in the kitchen and dining room, and afternoon light in the living room and family room.Excellent condition hardwood floors throughout upper level with tile in the kitchen, bathrooms and foyers. Walls and ceilings are in excellent condition. Low-VOC paint throughout, with fresh paint in lower level and master bath.The spacious and bright family room on the lower level with a fireplace, built-in corner shelves, recently added top-quality, plush low-VOC carpet with pet-friendly waterproof padding underneath and a closet could be used as a deluxe 5th bedroom.The oversized laundry and utility room has plenty of storage space and room for exercise equipment - or could easily be divided into additional rooms or a workshop.The gently-sloping areas of the back yard make for convenient snow sledding in the wintertime! Front and backyards include mature trees, Japanese maples, dogwood, cherry tree, rhododendron, azaleas, pachysandra and hostas.
Location
State MD
County Montgomery
Zoning R200
Rooms
Other Rooms Living Room, Dining Room, Primary Bedroom, Bedroom 2, Bedroom 3, Kitchen, Family Room, Bedroom 1
Basement Full
Main Level Bedrooms 4
Interior
Interior Features Built-Ins, Carpet, Combination Kitchen/Dining, Family Room Off Kitchen, Primary Bath(s), Wood Floors
Hot Water Natural Gas
Heating Forced Air
Cooling Central A/C
Flooring Hardwood
Fireplaces Number 1
Furnishings No
Fireplace Y
Heat Source Natural Gas
Exterior
Exterior Feature Patio(s)
Parking Features Basement Garage
Garage Spaces 2.0
Water Access N
Accessibility None
Porch Patio(s)
Attached Garage 2
Total Parking Spaces 2
Garage Y
Building
Story 2
Sewer Public Sewer
Water Public
Architectural Style Split Level
Level or Stories 2
Additional Building Above Grade, Below Grade
New Construction N
Schools
School District Montgomery County Public Schools
Others
Senior Community No
Tax ID 160800743003
Ownership Fee Simple
SqFt Source Assessor
Horse Property N
Special Listing Condition Standard
Read Less Info
Want to know what your home might be worth? Contact us for a FREE valuation!

Our team is ready to help you sell your home for the highest possible price ASAP

Bought with Christopher M Chambers • The ONE Street Company
"My job is to find and attract mastery-based agents to the office, protect the culture, and make sure everyone is happy! "
GET MORE INFORMATION






