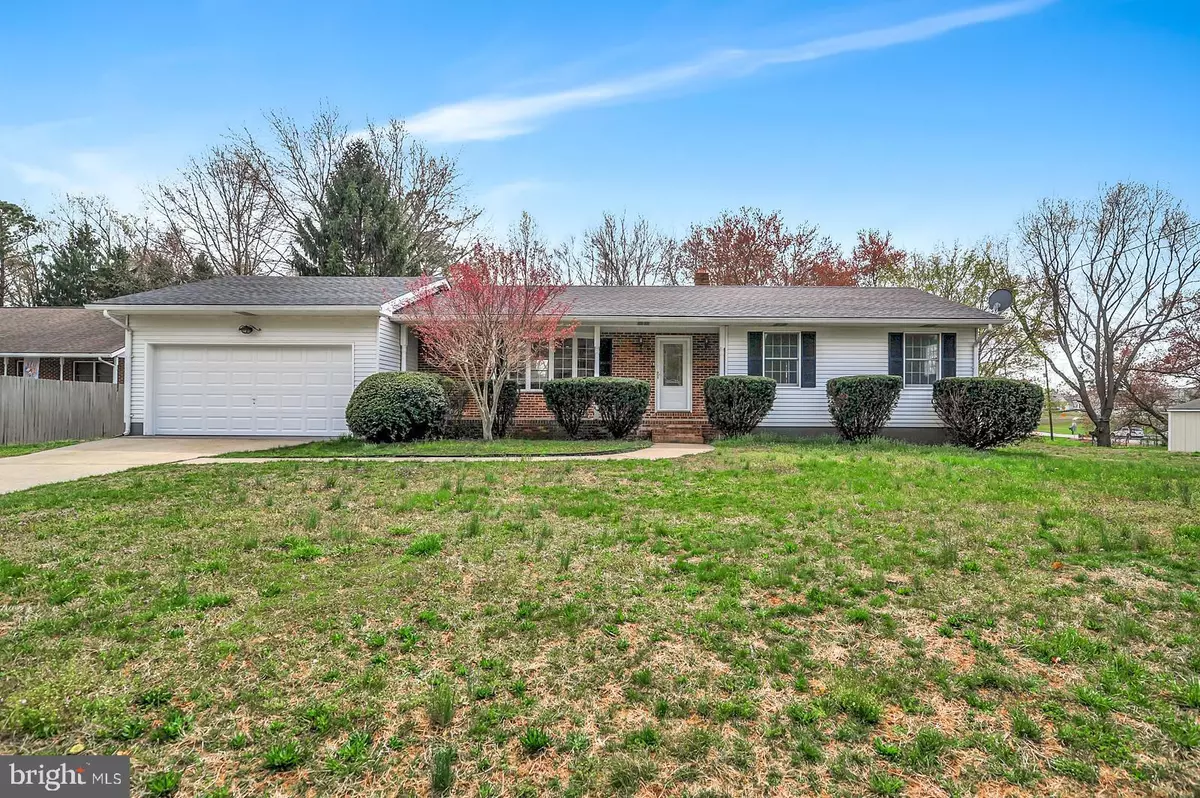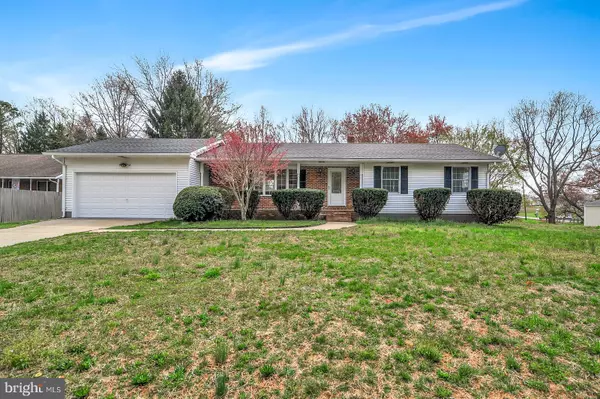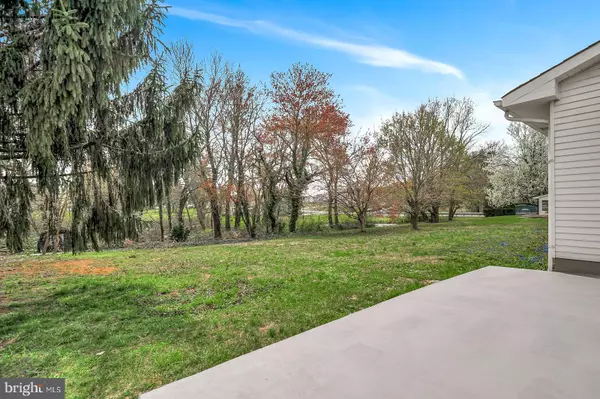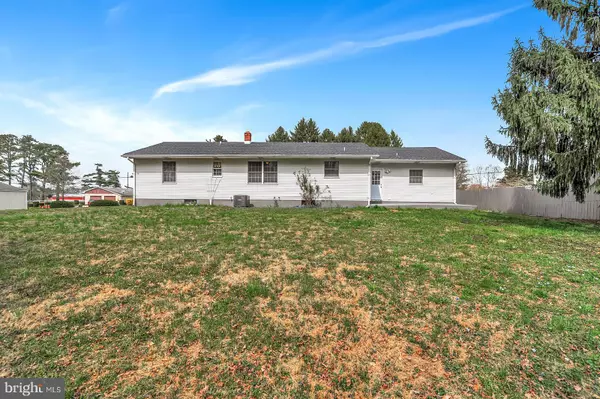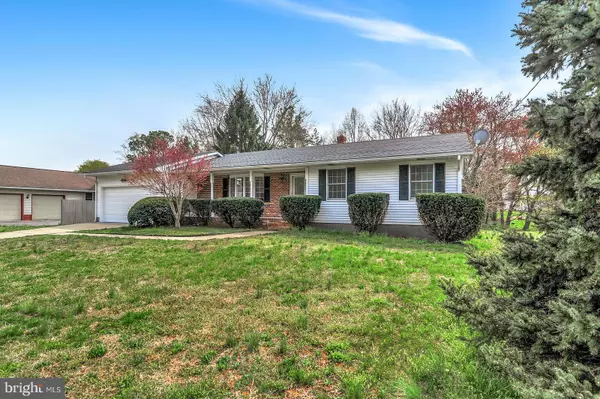$215,000
$209,900
2.4%For more information regarding the value of a property, please contact us for a free consultation.
3 Beds
2 Baths
1,904 SqFt
SOLD DATE : 05/03/2019
Key Details
Sold Price $215,000
Property Type Single Family Home
Sub Type Detached
Listing Status Sold
Purchase Type For Sale
Square Footage 1,904 sqft
Price per Sqft $112
Subdivision Sunnyside Acres
MLS Listing ID DEKT227848
Sold Date 05/03/19
Style Ranch/Rambler
Bedrooms 3
Full Baths 1
Half Baths 1
HOA Y/N N
Abv Grd Liv Area 1,227
Originating Board BRIGHT
Year Built 1982
Annual Tax Amount $1,125
Tax Year 2018
Lot Size 0.506 Acres
Acres 0.51
Lot Dimensions 90.00 x 245.00
Property Description
Lovely ranch nested in the mature and established neighborhood of Sunnyside Acres in Smyrna. This house is conveniently located close to route 13 and route 1, making it very accessible to get to restaurants, shopping, medical facilities, and all else that the area has to offer. Dont miss out on this recently renovated house, its ready for its new owner. Some of the upgrades include a new roof, new HVAC, new water heater, new stainless-steel appliances, new flooring throughout, new cabinets, new vanities, new fixtures, and fresh paint! This home offers a open floor concept that youve always dreamed about! Space on the main level as well as a full partially finished basement, making there plenty of room to entertain. The beautiful tree lined back yard provides the perfect opportunity for outdoor gatherings peace and relaxation, from the concrete patio you will overlook the big backyard with a view of the stream. This home will not last long! Make your appointment today!
Location
State DE
County Kent
Area Smyrna (30801)
Zoning R1
Rooms
Other Rooms Living Room, Dining Room, Primary Bedroom, Bedroom 2, Kitchen, Bedroom 1, Attic
Basement Full, Partially Finished, Workshop
Main Level Bedrooms 3
Interior
Interior Features Kitchen - Island, Ceiling Fan(s), Efficiency, Floor Plan - Open
Hot Water Electric
Heating Forced Air
Cooling Central A/C
Flooring Laminated, Ceramic Tile
Equipment Microwave, Refrigerator, Stainless Steel Appliances, Stove, Water Heater - High-Efficiency
Fireplace N
Appliance Microwave, Refrigerator, Stainless Steel Appliances, Stove, Water Heater - High-Efficiency
Heat Source Natural Gas
Laundry Hookup
Exterior
Exterior Feature Porch(es), Patio(s)
Parking Features Additional Storage Area, Garage - Front Entry, Inside Access
Garage Spaces 2.0
Fence Partially
Water Access N
View Creek/Stream
Roof Type Architectural Shingle
Accessibility Doors - Swing In, Level Entry - Main
Porch Porch(es), Patio(s)
Attached Garage 2
Total Parking Spaces 2
Garage Y
Building
Story 1
Sewer Public Sewer
Water Public
Architectural Style Ranch/Rambler
Level or Stories 1
Additional Building Above Grade, Below Grade
New Construction N
Schools
Elementary Schools Sunnyside
Middle Schools Smyrna
High Schools Smyrna
School District Smyrna
Others
Senior Community No
Tax ID DC-17-01910-01-1700-000
Ownership Fee Simple
SqFt Source Assessor
Acceptable Financing Cash, Conventional, FHA, FHA 203(b), USDA, VA
Listing Terms Cash, Conventional, FHA, FHA 203(b), USDA, VA
Financing Cash,Conventional,FHA,FHA 203(b),USDA,VA
Special Listing Condition Standard
Read Less Info
Want to know what your home might be worth? Contact us for a FREE valuation!

Our team is ready to help you sell your home for the highest possible price ASAP

Bought with Andrea M Selvaggio • Delaware Homes Inc
"My job is to find and attract mastery-based agents to the office, protect the culture, and make sure everyone is happy! "
GET MORE INFORMATION

