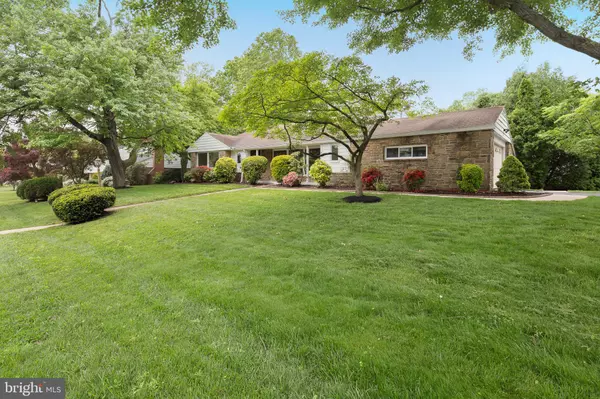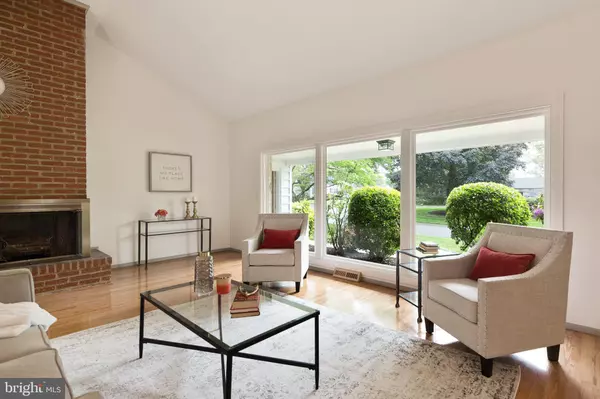$390,000
$394,000
1.0%For more information regarding the value of a property, please contact us for a free consultation.
4 Beds
3 Baths
5,167 SqFt
SOLD DATE : 07/01/2019
Key Details
Sold Price $390,000
Property Type Single Family Home
Sub Type Detached
Listing Status Sold
Purchase Type For Sale
Square Footage 5,167 sqft
Price per Sqft $75
Subdivision Liftwood Estates
MLS Listing ID DENC478036
Sold Date 07/01/19
Style Split Level
Bedrooms 4
Full Baths 3
HOA Fees $4/ann
HOA Y/N Y
Abv Grd Liv Area 3,125
Originating Board BRIGHT
Year Built 1957
Annual Tax Amount $3,715
Tax Year 2018
Lot Size 0.310 Acres
Acres 0.31
Lot Dimensions 116.80 x 108.10
Property Description
Once in a while, a special house becomes available in a very sought after North Wilmington neighborhood. That day has arrived. This spectacular multi-level/split floor plan (over 3000 sq ft) in Liftwood Estates has been thoroughly and tastefully updated in all the right places. The hardwood flooring on the main and upper levels enable the floor plan to flow from top to bottom. From the foyer, enter the living room with vaulted ceiling & and wall of windows with a brick fireplace. This is only one of 2 spacious gathering areas unique to this home. The same windows flood the formal dining room with light adjacent to the updated kitchen with 42" cabinetry, double wall oven, new back splash ( 2019) and separate breakfast room with high ceilings & skylights. The Large family room has a wet bar and sliders to the ground level patio, which makes outdoor entertaining a breeze in the private yard. The master has an updated en suite bath and plenty of closet space. 3 other bedrooms are all good sizes and the Laundry room is large enough to double as an office or craft room as well. The updates include: Fresh paint, New 2 zone HVAC (5/19), 3 full baths, kitchen, windows, roof, flooring, and professional landscaping. This stately corner lot with oversized 2 car garage is a gem, waiting for its next owners.
Location
State DE
County New Castle
Area Brandywine (30901)
Zoning NC10
Rooms
Other Rooms Living Room, Dining Room, Primary Bedroom, Bedroom 2, Bedroom 3, Bedroom 4, Kitchen, Family Room, Breakfast Room
Interior
Interior Features Attic, Breakfast Area, Primary Bath(s), Stall Shower, Window Treatments, Wet/Dry Bar, Skylight(s)
Hot Water Natural Gas
Heating Forced Air
Cooling Central A/C
Flooring Hardwood, Carpet, Ceramic Tile
Fireplaces Number 1
Fireplaces Type Brick, Fireplace - Glass Doors
Equipment Cooktop, Oven - Wall, Oven - Self Cleaning, Microwave, Refrigerator, Dishwasher, Disposal, Dryer, Washer
Fireplace Y
Appliance Cooktop, Oven - Wall, Oven - Self Cleaning, Microwave, Refrigerator, Dishwasher, Disposal, Dryer, Washer
Heat Source Natural Gas
Laundry Lower Floor
Exterior
Exterior Feature Patio(s), Porch(es)
Parking Features Garage - Side Entry, Oversized
Garage Spaces 2.0
Water Access N
Roof Type Shingle
Accessibility None
Porch Patio(s), Porch(es)
Attached Garage 2
Total Parking Spaces 2
Garage Y
Building
Lot Description Corner, Front Yard, SideYard(s), Rear Yard, Private
Story 2
Foundation Crawl Space
Sewer Public Sewer
Water Public
Architectural Style Split Level
Level or Stories 2
Additional Building Above Grade, Below Grade
Structure Type Dry Wall
New Construction N
Schools
Elementary Schools Carrcroft
Middle Schools Springer
High Schools Mount Pleasant
School District Brandywine
Others
Senior Community No
Tax ID 06-112.00-178
Ownership Fee Simple
SqFt Source Assessor
Special Listing Condition Standard
Read Less Info
Want to know what your home might be worth? Contact us for a FREE valuation!

Our team is ready to help you sell your home for the highest possible price ASAP

Bought with Debbie S Phipps • Empower Real Estate, LLC
"My job is to find and attract mastery-based agents to the office, protect the culture, and make sure everyone is happy! "
GET MORE INFORMATION






