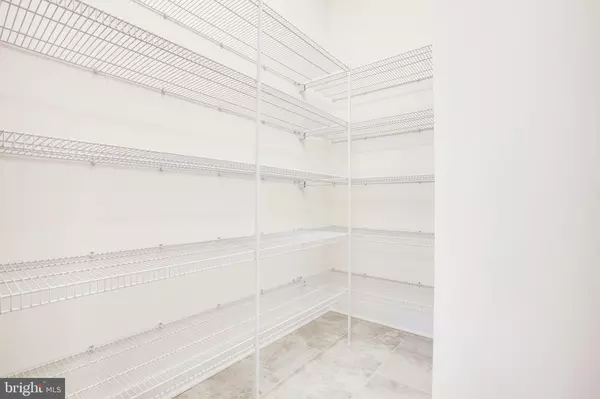$584,900
$589,900
0.8%For more information regarding the value of a property, please contact us for a free consultation.
4 Beds
5 Baths
4,741 SqFt
SOLD DATE : 06/27/2019
Key Details
Sold Price $584,900
Property Type Single Family Home
Sub Type Detached
Listing Status Sold
Purchase Type For Sale
Square Footage 4,741 sqft
Price per Sqft $123
Subdivision Hartwood Landing
MLS Listing ID 1010009264
Sold Date 06/27/19
Style Craftsman
Bedrooms 4
Full Baths 4
Half Baths 1
HOA Fees $29/ann
HOA Y/N Y
Abv Grd Liv Area 3,553
Originating Board MRIS
Year Built 2019
Tax Year 2019
Lot Size 1.000 Acres
Acres 1.0
Property Description
This beautiful craftsman home with a porch and two car side load garage sits back from the street providing great curb appeal. This home comes with a fully finished basement, beautiful and rich oak stairs, durable laminate hardwood floors throughout. This gourmet kitchen boasts a white cabinet, with Cambria quartz countertops, and GE stainless steel appliances with double wall over and a french door refrigerator. The open kitchen feeds right into the family room providing froma great entertaining space for family and friends. The master bedroom has a beautiful picture window to view the back yard. The master bathroom come well appointed with maple cabinets and a gorgeous Jacuzzi brand free standing tub.
Location
State VA
County Stafford
Zoning A1
Rooms
Basement Rear Entrance, Fully Finished, Outside Entrance
Interior
Interior Features Attic, Family Room Off Kitchen, Kitchen - Gourmet, Kitchen - Island, Kitchen - Eat-In, Dining Area, Primary Bath(s), Upgraded Countertops, Crown Moldings, Chair Railings
Hot Water Electric
Heating Programmable Thermostat, Zoned, Heat Pump(s)
Cooling Heat Pump(s), Zoned, Programmable Thermostat, Central A/C
Fireplaces Number 1
Fireplaces Type Mantel(s)
Equipment Washer/Dryer Hookups Only
Fireplace Y
Window Features Low-E,Insulated
Appliance Washer/Dryer Hookups Only
Heat Source Electric
Exterior
Parking Features Garage - Side Entry
Garage Spaces 2.0
Water Access N
Roof Type Shingle
Accessibility None
Attached Garage 2
Total Parking Spaces 2
Garage Y
Building
Story 3+
Sewer Septic = # of BR
Water Well
Architectural Style Craftsman
Level or Stories 3+
Additional Building Above Grade, Below Grade
Structure Type 9'+ Ceilings,Dry Wall
New Construction Y
Schools
Elementary Schools Hartwood
School District Stafford County Public Schools
Others
Senior Community No
Ownership Fee Simple
SqFt Source Estimated
Security Features Security System,Smoke Detector,Carbon Monoxide Detector(s),Non-Monitored,Motion Detectors
Special Listing Condition Standard
Read Less Info
Want to know what your home might be worth? Contact us for a FREE valuation!

Our team is ready to help you sell your home for the highest possible price ASAP

Bought with Sandra J Pearce • Pathway Realty, Inc.
"My job is to find and attract mastery-based agents to the office, protect the culture, and make sure everyone is happy! "
GET MORE INFORMATION






